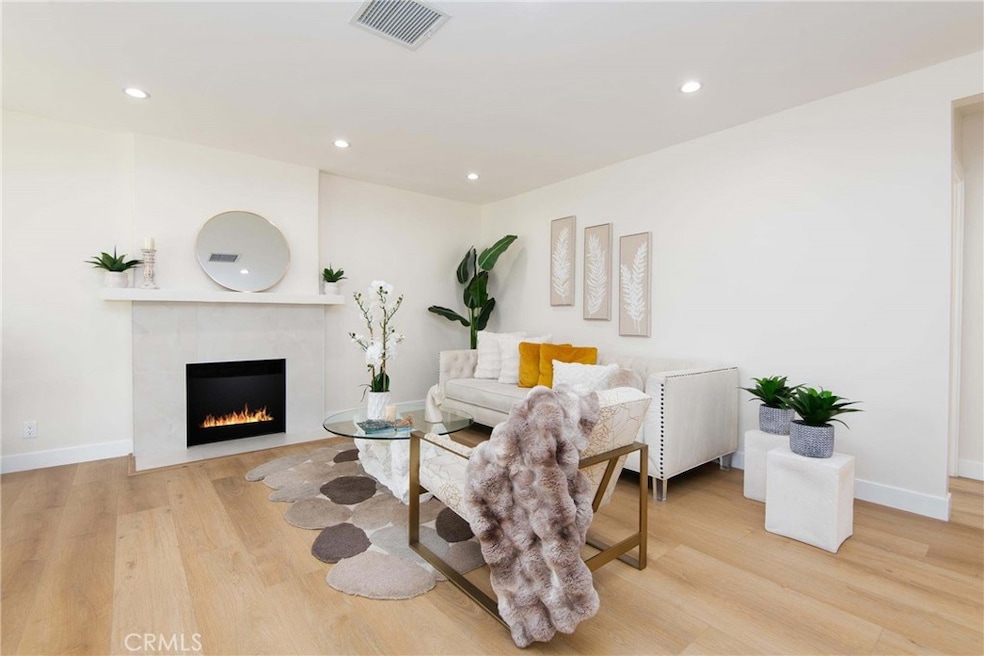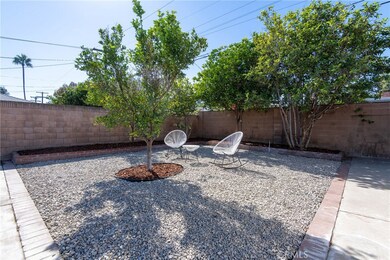
1917 N Evergreen St Burbank, CA 91505
Northwest District NeighborhoodHighlights
- Updated Kitchen
- Open Floorplan
- Formal Dining Room
- Bret Harte Elementary School Rated A
- No HOA
- Utility Sink
About This Home
As of December 2024Welcome to this stunning 3-bedroom, 2- bath home in the heart of Burbank, this home offers a perfect blend of comfort and luxury. Step inside to discover a spacious and inviting interior. A bay window, beautiful fireplace, gorgeous hardwood floors, the open layout seamlessly connects the kitchen to dining and living areas, creating an ideal space for entertaining guests or enjoying the quality time with family. The master bedroom has a beautifully designed en-suite bathroom. Additional 2 bedrooms and a magnificently designed bathroom with a gorgeous shower is another great feature to this home. separate laundry area inside the home, beautiful kitchen with lots of cabinets, open the Dutch door from the kitchen to a beautiful backyard with fruit trees, large patio for your summer parties, two car garage, extra space behind the garage can be made into a work room, storage or a potential ADU. . This beautiful home is moments away from studios, Disney, major shopping and entertainment. Don't miss the opportunity to make this exceptional property your own.
Last Agent to Sell the Property
Remax Optima Brokerage Email: val@valatremax.com License #00978258 Listed on: 10/24/2024

Home Details
Home Type
- Single Family
Est. Annual Taxes
- $3,846
Year Built
- Built in 1939
Lot Details
- 5,893 Sq Ft Lot
- Density is up to 1 Unit/Acre
- Property is zoned BUR1*
Parking
- 2 Car Garage
Interior Spaces
- 1,266 Sq Ft Home
- 1-Story Property
- Open Floorplan
- Recessed Lighting
- Living Room with Fireplace
- Formal Dining Room
- Laundry Room
Kitchen
- Updated Kitchen
- Breakfast Bar
- Self-Closing Drawers and Cabinet Doors
- Utility Sink
Bedrooms and Bathrooms
- 3 Bedrooms | 1 Main Level Bedroom
- 2 Full Bathrooms
- Bathtub
- Walk-in Shower
- Exhaust Fan In Bathroom
Outdoor Features
- Open Patio
- Exterior Lighting
Utilities
- Central Heating and Cooling System
- Natural Gas Connected
- Sewer Paid
Community Details
- No Home Owners Association
Listing and Financial Details
- Tax Lot 215
- Tax Tract Number 9597
- Assessor Parcel Number 2435007010
- $240 per year additional tax assessments
- Seller Considering Concessions
Ownership History
Purchase Details
Home Financials for this Owner
Home Financials are based on the most recent Mortgage that was taken out on this home.Purchase Details
Home Financials for this Owner
Home Financials are based on the most recent Mortgage that was taken out on this home.Purchase Details
Similar Homes in Burbank, CA
Home Values in the Area
Average Home Value in this Area
Purchase History
| Date | Type | Sale Price | Title Company |
|---|---|---|---|
| Grant Deed | $1,300,000 | Orange Coast Title | |
| Grant Deed | $1,300,000 | Orange Coast Title | |
| Grant Deed | $952,000 | None Listed On Document | |
| Interfamily Deed Transfer | -- | -- |
Mortgage History
| Date | Status | Loan Amount | Loan Type |
|---|---|---|---|
| Previous Owner | $1,169,946 | FHA |
Property History
| Date | Event | Price | Change | Sq Ft Price |
|---|---|---|---|---|
| 12/23/2024 12/23/24 | Sold | $1,300,000 | +0.1% | $1,027 / Sq Ft |
| 10/29/2024 10/29/24 | Pending | -- | -- | -- |
| 10/24/2024 10/24/24 | For Sale | $1,299,000 | +36.4% | $1,026 / Sq Ft |
| 07/27/2024 07/27/24 | Sold | $952,000 | +1.3% | $752 / Sq Ft |
| 07/09/2024 07/09/24 | For Sale | $940,000 | -1.3% | $742 / Sq Ft |
| 07/05/2024 07/05/24 | Off Market | $952,000 | -- | -- |
| 07/04/2024 07/04/24 | For Sale | $940,000 | -1.3% | $742 / Sq Ft |
| 06/27/2024 06/27/24 | Off Market | $952,000 | -- | -- |
| 06/10/2024 06/10/24 | Pending | -- | -- | -- |
| 06/07/2024 06/07/24 | For Sale | $940,000 | -- | $742 / Sq Ft |
Tax History Compared to Growth
Tax History
| Year | Tax Paid | Tax Assessment Tax Assessment Total Assessment is a certain percentage of the fair market value that is determined by local assessors to be the total taxable value of land and additions on the property. | Land | Improvement |
|---|---|---|---|---|
| 2024 | $3,846 | $335,574 | $247,609 | $87,965 |
| 2023 | $3,806 | $328,995 | $242,754 | $86,241 |
| 2022 | $3,635 | $322,545 | $237,995 | $84,550 |
| 2021 | $3,615 | $316,222 | $233,329 | $82,893 |
| 2019 | $3,470 | $306,845 | $226,409 | $80,436 |
| 2018 | $3,367 | $300,829 | $221,970 | $78,859 |
| 2016 | $3,187 | $289,149 | $213,351 | $75,798 |
| 2015 | $3,122 | $284,807 | $210,147 | $74,660 |
| 2014 | $3,119 | $279,229 | $206,031 | $73,198 |
Agents Affiliated with this Home
-
Val Hacopian

Seller's Agent in 2024
Val Hacopian
RE/MAX
(818) 515-0885
5 in this area
18 Total Sales
-
Brian Do
B
Seller's Agent in 2024
Brian Do
Gold Star Realty
(818) 757-4567
1 in this area
3 Total Sales
-
Nadia Melkonian

Buyer's Agent in 2024
Nadia Melkonian
Coldwell Banker Hallmark Realty
(818) 389-0015
1 in this area
100 Total Sales
Map
Source: California Regional Multiple Listing Service (CRMLS)
MLS Number: GD24215834
APN: 2435-007-010
- 1832 N Rose St
- 2030 N Clybourn Ave
- 2120 N Rose St
- 3621 W Victory Blvd
- 2129 N Pepper St
- 6003 Cahuenga Blvd
- 1820 N Avon St
- 1640 N Pepper St
- 1511 N Maple St
- 1600 N Pepper St
- 3211 W Jeffries Ave
- 1484 N Clybourn Ave
- 6557 Clybourn Ave
- 6626 Clybourn Ave Unit 149
- 6255 Satsuma Ave
- 6125 Satsuma Ave
- 1532 N Lima St
- 1532 N Ontario St
- 1434 N Rose St
- 6171 Cleon Ave

