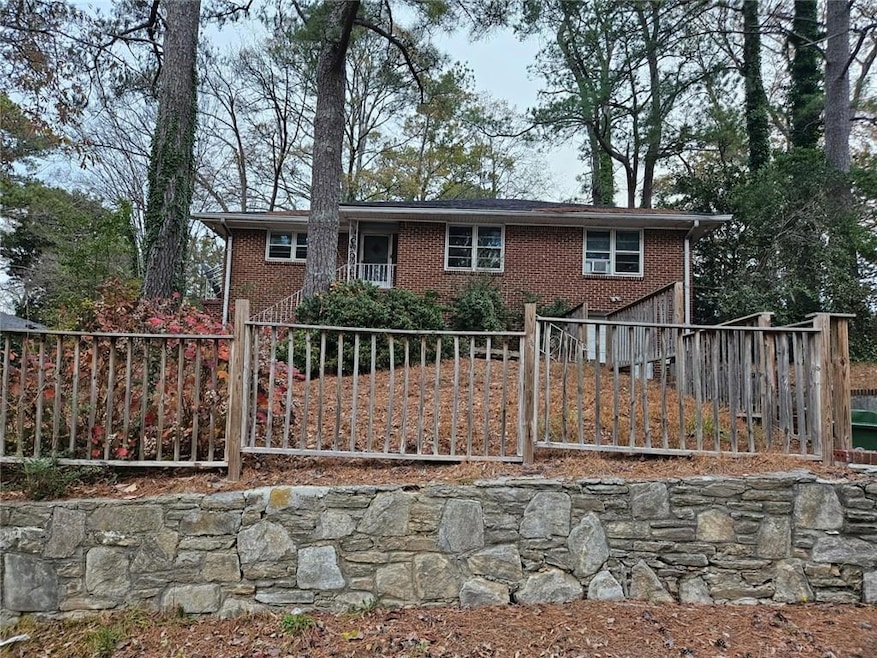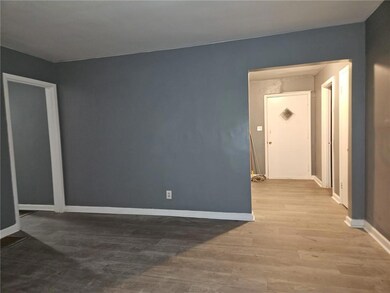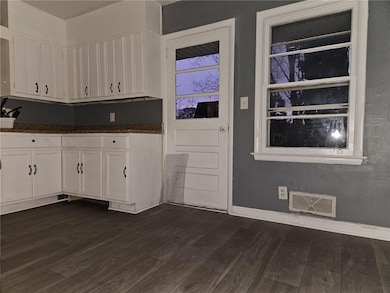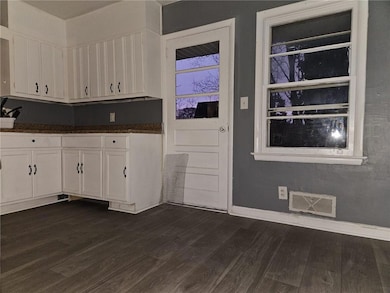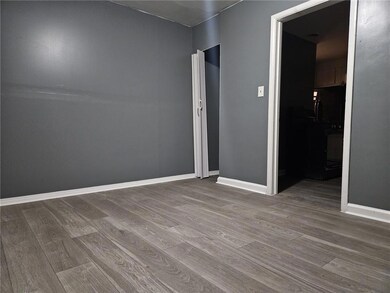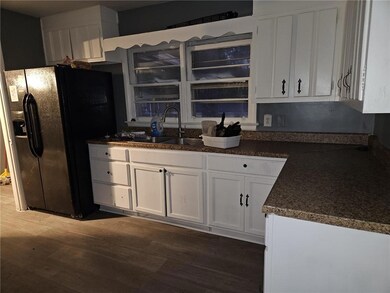1917 Penelope Rd NW Atlanta, GA 30314
Dixie Hills NeighborhoodEstimated payment $1,962/month
Highlights
- City View
- Attached Garage
- Central Heating and Cooling System
- Wood Flooring
- Attic Fan
- Ceiling Fan
About This Home
Back on the Market — Appraised Above List Price!!!
An incredible opportunity awaits in the rapidly revitalizing heart of West Atlanta. Welcome to 1917 Penelope Road — a spacious, four-sided brick residence that combines classic durability with investment versatility.
This well-maintained home offers 6 generously sized bedrooms, 3 full bathrooms, and over 2,600 sq ft of finished living space — including a fully finished basement that opens the door to multi-generational living, rental income, or a creative house-hack setup.
Structurally sound and move-in ready, this property is located in a high-demand rental zone and is Choice Housing Program (Section 8) eligible — delivering guaranteed rent and strong, ongoing tenant demand.
?? Rental Income Potential:
• $2,900/month with owner-paid utilities
• $2,700/month with tenant-paid utilities
That’s up to $34,800 in gross annual rent from day one.
Inside, the spacious floor plan offers room to grow or generate income, while the finished basement adds functional flexibility — perfect for extended family, a tenant suite, or even a rent-by-the-room model. Homes with this level of space, income potential, and affordability are increasingly rare in this fast-appreciating area.
Whether you're a first-time investor, seasoned landlord, or buyer seeking long-term value with upside, 1917 Penelope Road presents an unmatched blend of immediate cash flow and future equity.
?? Don’t wait — schedule your private showing today and unlock the potential of this West Atlanta gem.
Listing Agent
Maximum One Greater Atlanta Realtors License #248117 Listed on: 04/07/2025

Property Details
Home Type
- Multi-Family
Est. Annual Taxes
- $4,949
Year Built
- Built in 1957
Lot Details
- 9,374 Sq Ft Lot
- Back Yard Fenced
Parking
- Attached Garage
Home Design
- Tile Roof
- Asbestos Shingle Roof
- Tar and Gravel Roof
Interior Spaces
- 1.5-Story Property
- Ceiling Fan
- Window Treatments
- City Views
- Attic Fan
Flooring
- Wood
- Ceramic Tile
Schools
- Woodson Park Academy Elementary School
- Ralph Bunche Middle School
- Frederick Douglass High School
Utilities
- Central Heating and Cooling System
- Underground Utilities
- Cable TV Available
Community Details
- Penelope Neighbors Subdivision
Listing and Financial Details
- Assessor Parcel Number 14 017300100158
Map
Home Values in the Area
Average Home Value in this Area
Tax History
| Year | Tax Paid | Tax Assessment Tax Assessment Total Assessment is a certain percentage of the fair market value that is determined by local assessors to be the total taxable value of land and additions on the property. | Land | Improvement |
|---|---|---|---|---|
| 2025 | $3,856 | $120,880 | $26,720 | $94,160 |
| 2023 | $3,856 | $121,880 | $26,720 | $95,160 |
| 2022 | $4,932 | $121,880 | $26,720 | $95,160 |
| 2021 | $488 | $71,120 | $5,920 | $65,200 |
| 2020 | $2,879 | $70,280 | $5,840 | $64,440 |
| 2019 | $493 | $28,880 | $2,160 | $26,720 |
| 2018 | $26 | $13,720 | $3,760 | $9,960 |
| 2017 | $13 | $8,480 | $3,200 | $5,280 |
| 2016 | $13 | $8,480 | $3,200 | $5,280 |
| 2015 | $13 | $8,480 | $3,200 | $5,280 |
| 2014 | $10 | $8,480 | $3,200 | $5,280 |
Property History
| Date | Event | Price | Change | Sq Ft Price |
|---|---|---|---|---|
| 06/11/2025 06/11/25 | For Sale | $279,900 | -- | -- |
Purchase History
| Date | Type | Sale Price | Title Company |
|---|---|---|---|
| Warranty Deed | -- | -- | |
| Warranty Deed | $69,000 | -- |
Mortgage History
| Date | Status | Loan Amount | Loan Type |
|---|---|---|---|
| Previous Owner | $25,000 | Stand Alone Refi Refinance Of Original Loan |
Source: First Multiple Listing Service (FMLS)
MLS Number: 7555690
APN: 14-0173-0010-015-8
- 217 Penelope Dr NW
- 1851 Penelope Rd NW
- 2040 Penelope St NW
- 2068 Verbena St NW
- 1900 Calloway Dr NW
- 2081 Verbena St NW
- 215 Collum St NW
- 1823 M l King jr Dr
- 2099 Verbena St NW
- 1872 Oakmont Dr NW
- 170 Adeline Ave NW
- 2065 Martin Luther King Junior Dr SW
- 1867 Oakmont Dr NW
- 0 Oakmont Dr NW Unit 10431829
- 0 Oakmont Dr NW Unit 7497378
- 1810 Oakmont Dr NW
- 2040 Penelope St NW
- 2045 Verbena St NW
- 1839 Penelope Rd NW
- 1991 Martin Luther King jr Dr SW
- 2222 Penelope St NW
- 215 Anderson Ave NW Unit B
- 215 Anderson Ave NW
- 16 Wadley St NW
- 1679 Browning St SW
- 2014 Morehouse Dr NW
- 2061 Tiger Flowers Dr NW
- 1764 Springview Rd NW
- 111 Leathers Cir NW Unit A
- 2183 Pansy St NW
- 2210 Pansy St NW
- 195 Laurel Ave SW
- 187 Joe Louis Dr NW
- 218 Laurel Ave SW
- 354 Henry Aaron Ave SW
- 136 Victor Cir NW
