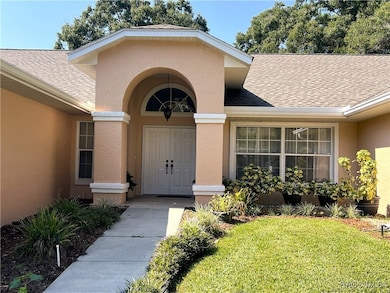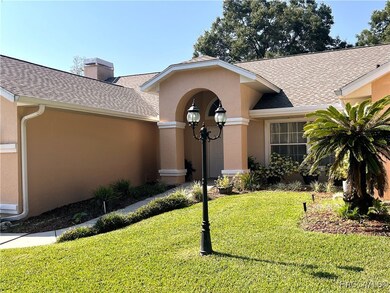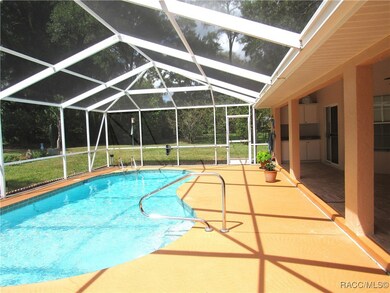19176 SW 93rd Loop Dunnellon, FL 34432
Rainbow Springs NeighborhoodEstimated payment $2,308/month
Highlights
- River Access
- Open Floorplan
- Cathedral Ceiling
- In Ground Pool
- Clubhouse
- Stone Countertops
About This Home
Beautiful Distinctive Pool Home Featuring 3 Bedrooms, 2 & 1/2 Baths, 2-Car Garage with Long Driveway + Large Parking Pad Which Accommodates Numerous Cars. This Stunning Classic Home Has Been Well Maintained with NEW ROOF Installed February/2025. It Is Nestled Beautifully on Over 1/2 Acre with Amazing Landscaping and Gorgeous Secret Gardens + A Nice Outdoor Garden Workshop With Electric Plus an Irrigation Well For Outside Usage. This Amazing Home Is Concrete Block Stucco Construction and Is Located On Beautiful SW 93rd Loop in Lovely Country Club Estates! This Stunning Florida Designed Home Features The Split Bedroom Plan and Flows Open From The Main Living Areas and Showcases a Screen Enclosed Sparkling Pool and Expansive Lanai. Special Features Include Cathedral and High-Vaulted Ceilings, Porcelain Tile Floors, Glass Sliding Doors and Maximum Viewing Windows Plus More...Enjoy The Picture Gallery As You Walk Through This Amazing Home!!
Home Details
Home Type
- Single Family
Est. Annual Taxes
- $2,393
Year Built
- Built in 1989
Lot Details
- 0.52 Acre Lot
- Lot Dimensions are 125x182
- Property fronts a county road
- Sprinkler System
- Cleared Lot
- Landscaped with Trees
- Property is zoned R1
HOA Fees
- $20 Monthly HOA Fees
Parking
- 2 Car Attached Garage
- Parking Pad
- Driveway
Home Design
- Block Foundation
- Slab Foundation
- Shingle Roof
- Asphalt Roof
- Stucco
Interior Spaces
- 2,398 Sq Ft Home
- 1-Story Property
- Open Floorplan
- Cathedral Ceiling
- Skylights
- Double Pane Windows
- Blinds
- Sliding Doors
- Carpet
- Attic Fan
- Fire and Smoke Detector
Kitchen
- Eat-In Kitchen
- Oven
- Electric Cooktop
- Range Hood
- Microwave
- Freezer
- Dishwasher
- Stone Countertops
- Solid Wood Cabinet
- Disposal
Bedrooms and Bathrooms
- 3 Bedrooms
- Split Bedroom Floorplan
- Walk-In Closet
Laundry
- Dryer
- Washer
Pool
- In Ground Pool
- Screen Enclosure
Outdoor Features
- River Access
Schools
- Dunnellon Elementary School
- Dunnellon Middle School
- Dunnellon High School
Utilities
- Central Heating and Cooling System
- Heat Pump System
Community Details
Overview
- Association fees include pool(s), security, tennis courts
- Rainbow Springs Association, Phone Number (352) 489-1621
- Rainbow Springs Subdivision
Amenities
- Community Barbecue Grill
- Restaurant
- Clubhouse
Recreation
- Tennis Courts
- Shuffleboard Court
- Community Pool
- Park
Security
- Security Service
Map
Home Values in the Area
Average Home Value in this Area
Tax History
| Year | Tax Paid | Tax Assessment Tax Assessment Total Assessment is a certain percentage of the fair market value that is determined by local assessors to be the total taxable value of land and additions on the property. | Land | Improvement |
|---|---|---|---|---|
| 2024 | $2,393 | $173,634 | -- | -- |
| 2023 | $2,332 | $168,577 | $0 | $0 |
| 2022 | $2,266 | $163,667 | $0 | $0 |
| 2021 | $2,261 | $158,900 | $0 | $0 |
| 2020 | $2,242 | $156,706 | $0 | $0 |
| 2019 | $2,206 | $153,183 | $0 | $0 |
| 2018 | $2,093 | $150,327 | $0 | $0 |
| 2017 | $2,054 | $147,235 | $0 | $0 |
| 2016 | $2,014 | $144,207 | $0 | $0 |
| 2015 | $2,025 | $143,205 | $0 | $0 |
| 2014 | $1,892 | $141,218 | $0 | $0 |
Property History
| Date | Event | Price | List to Sale | Price per Sq Ft |
|---|---|---|---|---|
| 10/27/2025 10/27/25 | Price Changed | $399,000 | 0.0% | $166 / Sq Ft |
| 10/27/2025 10/27/25 | For Sale | $399,000 | -7.0% | $166 / Sq Ft |
| 10/21/2025 10/21/25 | Pending | -- | -- | -- |
| 09/25/2025 09/25/25 | For Sale | $429,000 | -- | $179 / Sq Ft |
Purchase History
| Date | Type | Sale Price | Title Company |
|---|---|---|---|
| Warranty Deed | $175,000 | First American Title Ins Co |
Source: REALTORS® Association of Citrus County
MLS Number: 848564
APN: 3297-153-004
- TBD SW 95th Place
- 9530 SW 189th Ct
- 9540 SW 189th Ct
- 19105 SW 98th Loop
- 19115 SW 98th Loop
- 9221 SW 193rd Cir
- 9120 SW 193rd Cir
- Lot 11 SW 96th Loop
- 9830 SW 194th Cir
- 8935 SW 191st Cir
- 00 SW 193rd Cir
- 19649 SW 93rd Ln
- 9738 SW 195th Cir
- 9009 SW 194th Ct
- 8965 SW 192nd Court Rd
- 9809 SW 195th Cir
- 19447 SW 98th Place Rd
- 19715 SW 93rd Lane Rd
- 9812 SW 196th Cir
- 8869 SW 194th Ct
- 19626 SW 93rd Place
- 9041 SW 196th Ct
- 8695 SW 197th Court Rd
- 8519 SW 197th Court Rd
- 19660 SW 83rd Place Rd Unit 13
- 8273 SW 196th Court Rd
- 8465 SW 202nd Terrace
- 19432 SW 78th Place
- 7488 SW 204th Ave
- 7196 SW 179th Court Rd
- 19015 St George Dr
- 19173 Saint Benedict Dr
- 6944 SW 179th Court Rd
- 6889 SW 179th Court Rd
- 17835 SW 68th Place
- 6752 SW 179th Avenue Rd
- 11987 Maple St Unit 1
- 11636 Osceola Rd
- 5714 SW 196th Ave
- 5562 SW 206th Ave







