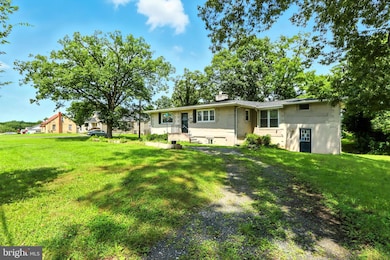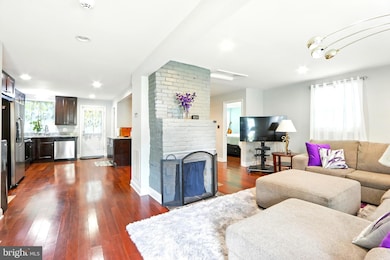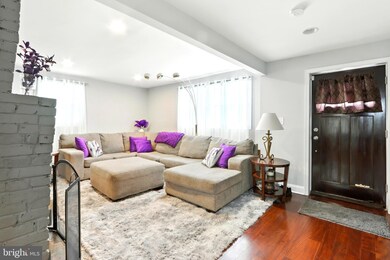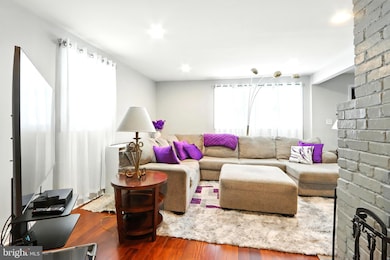
1918 Campbell Dr Suitland, MD 20746
Suitland - Silver Hill NeighborhoodEstimated payment $2,546/month
Highlights
- Very Popular Property
- Rambler Architecture
- No HOA
- 0.64 Acre Lot
- 1 Fireplace
- 4-minute walk to Dupont Heights Park
About This Home
Welcome to 1918 Campbell Drive—a charming and spacious home nestled on a quiet street in the heart of Hillcrest Heights. Situated on a generous lot. This beautifully maintained property features 5 bedrooms, 2 full bathrooms, and a bonus room that is perfect for a home office.
Enjoy the warmth of the wood-burning fireplace in the cozy main living area, and take advantage of a finished basement offering extra living space and a convenient washer/dryer hookup. The home is equipped with an alarm system for peace of mind and features a new roof, leaf guards in the gutters, and an outdoor shed for additional storage. The kitchen is well-equipped with a stove, microwave, dishwasher, and refrigerator with an ice maker—all ready to meet your culinary needs. The 1-car garage has been converted into a spacious storage room, adding even more functionality.
Located steps from Dupont Heights Park and within proximity to local stores, restaurants, and easy access to Washington, D.C., this home offers the perfect balance of suburban tranquility and urban convenience.
Don't miss the opportunity to own this well-loved home on nearly an acre of land—perfect for relaxing, entertaining, or expanding!
Open House Schedule
-
Saturday, August 02, 202512:00 to 2:00 pm8/2/2025 12:00:00 PM +00:008/2/2025 2:00:00 PM +00:00Add to Calendar
-
Sunday, August 03, 202512:00 to 2:00 pm8/3/2025 12:00:00 PM +00:008/3/2025 2:00:00 PM +00:00Add to Calendar
Home Details
Home Type
- Single Family
Est. Annual Taxes
- $4,673
Year Built
- Built in 1964
Lot Details
- 0.64 Acre Lot
- Property is zoned RSF65
Parking
- Off-Street Parking
Home Design
- Rambler Architecture
- Brick Foundation
- Frame Construction
Interior Spaces
- Property has 1 Level
- 1 Fireplace
- Washer and Dryer Hookup
- Finished Basement
Bedrooms and Bathrooms
Schools
- Bradbury Heights Elementary School
- Suitland High School
Utilities
- Forced Air Heating and Cooling System
- Electric Water Heater
Community Details
- No Home Owners Association
- Dupont Heights Resub Subdivision
Listing and Financial Details
- Tax Lot 58
- Assessor Parcel Number 17060508317
Map
Home Values in the Area
Average Home Value in this Area
Tax History
| Year | Tax Paid | Tax Assessment Tax Assessment Total Assessment is a certain percentage of the fair market value that is determined by local assessors to be the total taxable value of land and additions on the property. | Land | Improvement |
|---|---|---|---|---|
| 2024 | $4,716 | $314,500 | $0 | $0 |
| 2023 | $4,502 | $280,300 | $64,700 | $215,600 |
| 2022 | $4,324 | $267,033 | $0 | $0 |
| 2021 | $4,152 | $253,767 | $0 | $0 |
| 2020 | $4,066 | $240,500 | $47,300 | $193,200 |
| 2019 | $3,985 | $232,500 | $0 | $0 |
| 2018 | $3,885 | $224,500 | $0 | $0 |
| 2017 | $3,806 | $216,500 | $0 | $0 |
| 2016 | -- | $207,233 | $0 | $0 |
| 2015 | $3,963 | $197,967 | $0 | $0 |
| 2014 | $3,963 | $188,700 | $0 | $0 |
Property History
| Date | Event | Price | Change | Sq Ft Price |
|---|---|---|---|---|
| 07/18/2025 07/18/25 | For Sale | $389,500 | +65.2% | $286 / Sq Ft |
| 02/11/2014 02/11/14 | Sold | $235,835 | +0.4% | $205 / Sq Ft |
| 01/09/2014 01/09/14 | Pending | -- | -- | -- |
| 01/04/2014 01/04/14 | Price Changed | $234,900 | -2.1% | $204 / Sq Ft |
| 12/27/2013 12/27/13 | For Sale | $239,900 | +181.2% | $208 / Sq Ft |
| 10/25/2013 10/25/13 | Sold | $85,300 | -28.9% | $74 / Sq Ft |
| 07/25/2013 07/25/13 | Pending | -- | -- | -- |
| 07/10/2013 07/10/13 | For Sale | $120,000 | 0.0% | $104 / Sq Ft |
| 05/29/2013 05/29/13 | Pending | -- | -- | -- |
| 05/29/2013 05/29/13 | For Sale | $120,000 | -- | $104 / Sq Ft |
Purchase History
| Date | Type | Sale Price | Title Company |
|---|---|---|---|
| Deed | $85,300 | None Available |
Mortgage History
| Date | Status | Loan Amount | Loan Type |
|---|---|---|---|
| Open | $206,280 | New Conventional | |
| Closed | $224,908 | FHA | |
| Previous Owner | $95,000 | Stand Alone Refi Refinance Of Original Loan |
Similar Homes in the area
Source: Bright MLS
MLS Number: MDPG2160274
APN: 06-0508317
- 1925 Porter Ave
- 1821 Porter Ave
- 1807 Porter Ave
- 2301 Wyngate Rd
- 2007 Gaylord Dr
- 4612 Kendrick Rd
- 1710 Shamrock Ave
- 4701 Pistachio Ln
- 4601 Pistachio Ln
- 2305 Houston St
- 4720 Pistachio Ln
- 2106 Shadyside Ave
- 1605 Lorton Ave
- 1525 Pacific Ave
- 5136 Cranmer Way
- 2404 Old Brooks Dr
- 4305 Byers St
- 2310 Ewing Ave Unit 203
- 4313 Vine St
- 4210 Alton St
- 1916 Porter Ave
- 1805 Porter Ave
- 4725 Pistachio Ln
- 2316 Brooks Dr
- 2011 Brooks Dr
- 5237 Marlboro Pike
- 2100 Brooks Dr
- 4610 Lacy Ave
- 1816 Nova Ave
- 5521 Marlboro Pike
- 1939 Brooks Dr
- 2641 Shadyside Ave
- 4735 Towne Park Rd
- 2822 Toles Park Dr
- 2705 Porter Ave
- 4653 Towne Park Rd
- 2839 Toles Park Dr
- 5042 Silver Hill Ct
- 4833 Gunther St
- 4110 Suitland Rd






