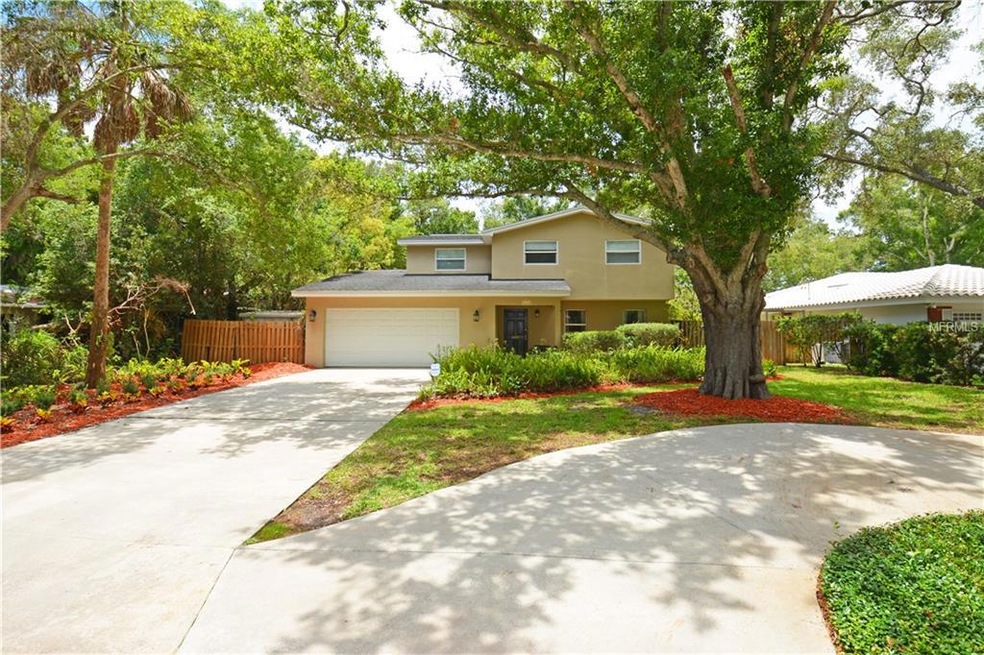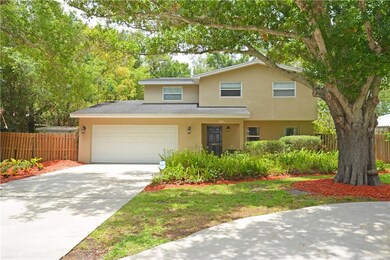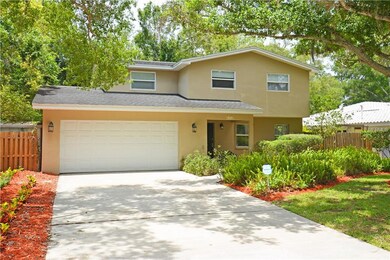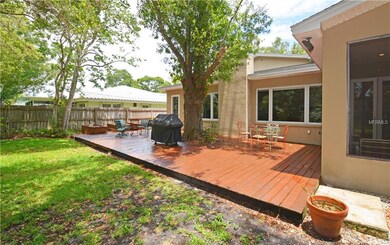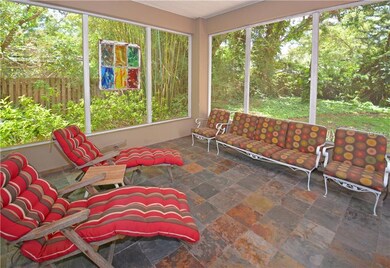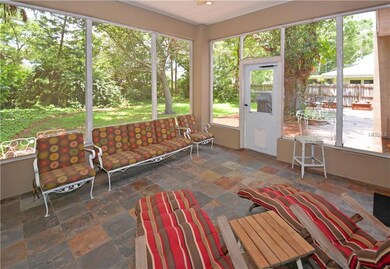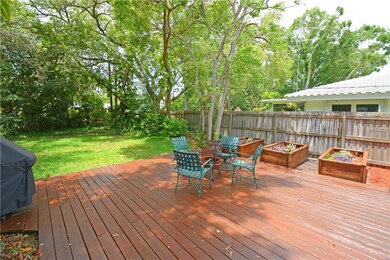
1918 Follow Thru Rd N Saint Petersburg, FL 33710
Jungle Prada NeighborhoodHighlights
- Open Floorplan
- Deck
- Attic
- Boca Ciega High School Rated A-
- Property is near public transit
- High Ceiling
About This Home
As of November 2024Beautifully large updated 4 bedroom and 2 1/2 bath family home in amazing Jungle Prada neighborhood only a few blocks from Boca Ciega Bay, historic Jungle Prada De Narvaez Park, fishing pier and boat ramp. No FLOOD INSURANCE REQUIRED AT THIS TIME. This home is on an over sized of 1/4 of an acre lot with split floor plan and abundant living room areas with high ceiling and covered patio to sit down in and have a cup of coffee and enjoy watching the luscious landscaping in your back yard. Yard has plenty of room for an Olympic size pool and spa. Enjoy the beautiful large updated kitchen which offers an abundance of wood cabinetry, beautiful soapstone counter tops, stainless appliances, and chef's gas range to delight the chef. Kitchen opens to the large living area with high ceilings and wood burning fireplace and modern powder room. Located off the kitchen is your inside laundry room with storage cabinets. The large master suite features a custom en-suite bathroom with shower and walk in closet. The second bathroom has a bath tub. This home is only a 5 minute drive to the beach, 15 minutes to fun downtown St. Petersburg, 35 minutes to Tampa Intl airport. Shops, Restaurants, parks are all nearby. Easy to show.
Home Details
Home Type
- Single Family
Est. Annual Taxes
- $3,679
Year Built
- Built in 1968
Lot Details
- 0.27 Acre Lot
- Lot Dimensions are 75x155
- East Facing Home
- Fenced
- Oversized Lot
- Metered Sprinkler System
- Landscaped with Trees
Parking
- 2 Car Attached Garage
- Oversized Parking
- Circular Driveway
Home Design
- Bi-Level Home
- Slab Foundation
- Shingle Roof
- Block Exterior
Interior Spaces
- 2,542 Sq Ft Home
- Open Floorplan
- High Ceiling
- Wood Burning Fireplace
- Window Treatments
- Great Room
- Family Room
- Breakfast Room
- Formal Dining Room
- Storage Room
- Attic
Kitchen
- Built-In Convection Oven
- Cooktop<<rangeHoodToken>>
- Recirculated Exhaust Fan
- Dishwasher
- Wine Refrigerator
- Solid Wood Cabinet
- Disposal
Flooring
- Laminate
- Tile
Bedrooms and Bathrooms
- 4 Bedrooms
- Split Bedroom Floorplan
- Walk-In Closet
Laundry
- Laundry Room
- Dryer
- Washer
Home Security
- Home Security System
- Fire and Smoke Detector
Outdoor Features
- Deck
- Enclosed patio or porch
- Outdoor Storage
- Outdoor Grill
Location
- Property is near public transit
- Property is near a golf course
Schools
- Azalea Elementary School
- Azalea Middle School
- Boca Ciega High School
Utilities
- Central Heating and Cooling System
- Tankless Water Heater
- High Speed Internet
- Phone Available
- Cable TV Available
Community Details
- No Home Owners Association
- Golf Course & Jungle Sub Subdivision
Listing and Financial Details
- Down Payment Assistance Available
- Homestead Exemption
- Visit Down Payment Resource Website
- Legal Lot and Block 141 / Y
- Assessor Parcel Number 13-31-15-31788-025-1410
Ownership History
Purchase Details
Home Financials for this Owner
Home Financials are based on the most recent Mortgage that was taken out on this home.Purchase Details
Home Financials for this Owner
Home Financials are based on the most recent Mortgage that was taken out on this home.Purchase Details
Purchase Details
Home Financials for this Owner
Home Financials are based on the most recent Mortgage that was taken out on this home.Purchase Details
Purchase Details
Purchase Details
Home Financials for this Owner
Home Financials are based on the most recent Mortgage that was taken out on this home.Similar Homes in the area
Home Values in the Area
Average Home Value in this Area
Purchase History
| Date | Type | Sale Price | Title Company |
|---|---|---|---|
| Warranty Deed | $860,000 | La Maison Title | |
| Warranty Deed | $635,000 | Gold Service Ttl Ins Agcy Co | |
| Quit Claim Deed | $340,000 | Accommodation | |
| Warranty Deed | $475,000 | Fidelity National Title Of F | |
| Interfamily Deed Transfer | -- | Attorney | |
| Deed | $100 | -- | |
| Deed | $120,000 | -- |
Mortgage History
| Date | Status | Loan Amount | Loan Type |
|---|---|---|---|
| Open | $300,000 | New Conventional | |
| Previous Owner | $508,000 | New Conventional | |
| Previous Owner | $417,000 | New Conventional | |
| Previous Owner | $536,000 | Unknown | |
| Previous Owner | $130,000 | Credit Line Revolving | |
| Previous Owner | $359,650 | Unknown | |
| Previous Owner | $42,000 | Credit Line Revolving | |
| Previous Owner | $50,276 | New Conventional | |
| Previous Owner | $171,000 | New Conventional | |
| Previous Owner | $86,300 | No Value Available |
Property History
| Date | Event | Price | Change | Sq Ft Price |
|---|---|---|---|---|
| 11/22/2024 11/22/24 | Sold | $860,000 | -2.3% | $338 / Sq Ft |
| 10/13/2024 10/13/24 | Pending | -- | -- | -- |
| 10/06/2024 10/06/24 | Price Changed | $880,000 | -1.7% | $346 / Sq Ft |
| 09/13/2024 09/13/24 | For Sale | $895,000 | 0.0% | $352 / Sq Ft |
| 09/09/2024 09/09/24 | Pending | -- | -- | -- |
| 09/07/2024 09/07/24 | For Sale | $895,000 | +40.9% | $352 / Sq Ft |
| 10/07/2021 10/07/21 | Sold | $635,000 | -2.2% | $250 / Sq Ft |
| 09/01/2021 09/01/21 | Pending | -- | -- | -- |
| 08/31/2021 08/31/21 | Price Changed | $649,000 | -6.6% | $255 / Sq Ft |
| 08/24/2021 08/24/21 | For Sale | $695,000 | +46.3% | $273 / Sq Ft |
| 08/01/2018 08/01/18 | Sold | $475,000 | -2.9% | $187 / Sq Ft |
| 07/20/2018 07/20/18 | Pending | -- | -- | -- |
| 07/16/2018 07/16/18 | For Sale | $489,000 | -- | $192 / Sq Ft |
Tax History Compared to Growth
Tax History
| Year | Tax Paid | Tax Assessment Tax Assessment Total Assessment is a certain percentage of the fair market value that is determined by local assessors to be the total taxable value of land and additions on the property. | Land | Improvement |
|---|---|---|---|---|
| 2024 | $9,821 | $594,865 | -- | -- |
| 2023 | $9,821 | $537,069 | $0 | $0 |
| 2022 | $9,593 | $521,426 | $279,421 | $242,005 |
| 2021 | $9,533 | $462,451 | $0 | $0 |
| 2020 | $8,742 | $408,773 | $0 | $0 |
| 2019 | $8,508 | $394,655 | $176,059 | $218,596 |
| 2018 | $3,720 | $213,541 | $0 | $0 |
| 2017 | $3,679 | $209,149 | $0 | $0 |
| 2016 | $3,639 | $204,847 | $0 | $0 |
| 2015 | $3,690 | $203,423 | $0 | $0 |
| 2014 | $3,669 | $201,809 | $0 | $0 |
Agents Affiliated with this Home
-
Antonio Lombardo
A
Seller's Agent in 2024
Antonio Lombardo
LOMBARDO TEAM REAL ESTATE LLC
(813) 534-0345
1 in this area
61 Total Sales
-
Carrie Rowland

Buyer's Agent in 2024
Carrie Rowland
RE/MAX
(813) 732-7320
1 in this area
49 Total Sales
-
Drew McFarlin

Seller's Agent in 2021
Drew McFarlin
REALTY EXPERTS
(727) 768-3051
1 in this area
12 Total Sales
-
Leisa Erickson

Buyer's Agent in 2021
Leisa Erickson
ENGEL & VOLKERS ST. PETE
(727) 877-5478
1 in this area
384 Total Sales
-
Mojeh Unger

Seller's Agent in 2018
Mojeh Unger
RE/MAX
(727) 642-8496
59 Total Sales
-
Shawn Byrne
S
Buyer's Agent in 2018
Shawn Byrne
REALTY EXPERTS
(727) 692-6672
1 Total Sale
Map
Source: Stellar MLS
MLS Number: U8011193
APN: 13-31-15-31788-025-1410
- 8020 24th Ave N
- 2192 Robinson Dr N
- 1545 Park St N
- 1515 Park St N
- 8153 22nd Ave N
- 1433 Park St N
- 2121 Park St N
- 2201 Park St N
- 2153 75th Way N
- 8059 26th Ave N
- 8014 27th Ave N
- 2152 74th St N
- 2719 Boca Ciega Dr N
- 2718 Boca Ciega Dr N
- 8010 Par Ave N
- 8239 26th Ave N
- 1119 77th St N
- 2880 81st St N
- 2900 Park St N
- 910 Robinson Dr N
