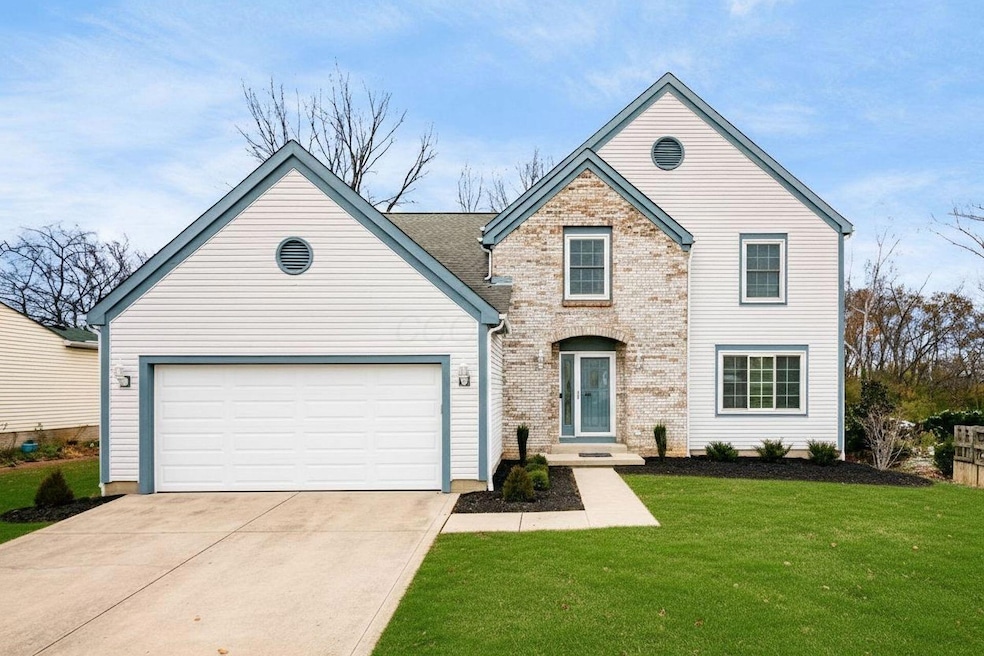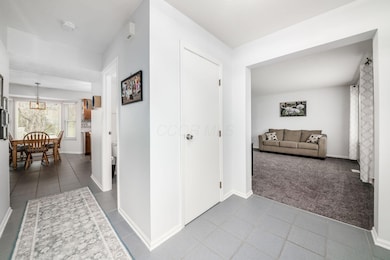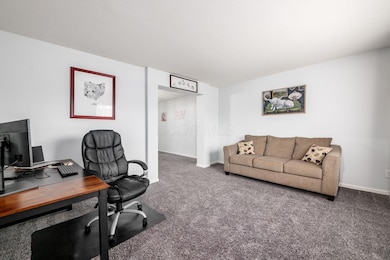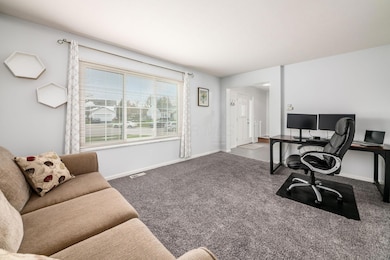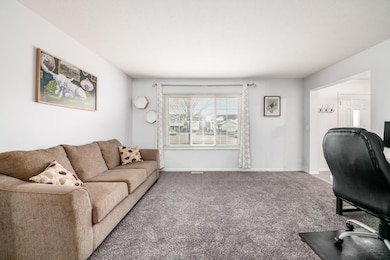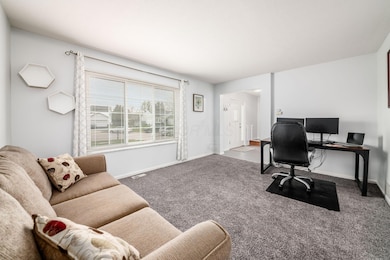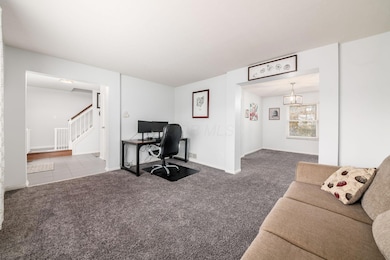
1918 Michelle Ct Grove City, OH 43123
Estimated payment $2,603/month
Highlights
- Popular Property
- Vaulted Ceiling
- Wood Flooring
- Deck
- Traditional Architecture
- No HOA
About This Home
Spacious two story located on a quiet cul-de-sac with a wooded back yard! Space for everyone on the main floor includes a front living space/flex space, a designated dining room and an open concept plan that offers a large family room that's open to the kitchen. Kitchen has plenty of space to move around w/ island, pantry and eat in space! Family room offers tons of natural light, a fireplace, hardwood floors and access to a large deck. First floor laundry room and 1/2 bath add extra convenience. Upstairs find a huge owner's suite with vaulted ceilings, walk in closet, dual vanity and shower. Additional three bedrooms are generous in size and share a second full bathroom. Extra finished space w/ half bath in this full basement offers endless possibilities for entertaining and additional living space. Outside find a deck with beautiful views of a tree lined back yard. Neutral carpet and paint, dimensional roof, high efficiency furnace, upgraded windows make this a turn key opportunity!
Home Details
Home Type
- Single Family
Est. Annual Taxes
- $5,312
Year Built
- Built in 1992
Lot Details
- 0.34 Acre Lot
Parking
- 2 Car Attached Garage
- Garage Door Opener
Home Design
- Traditional Architecture
- Brick Exterior Construction
- Block Foundation
- Vinyl Siding
Interior Spaces
- 2,580 Sq Ft Home
- 2-Story Property
- Vaulted Ceiling
- Gas Log Fireplace
- Insulated Windows
- Family Room
- Basement Fills Entire Space Under The House
Kitchen
- Gas Range
- Microwave
- Dishwasher
Flooring
- Wood
- Carpet
- Ceramic Tile
Bedrooms and Bathrooms
- 4 Bedrooms
Laundry
- Laundry Room
- Laundry on main level
Outdoor Features
- Deck
- Shed
- Storage Shed
Utilities
- Forced Air Heating and Cooling System
- Heating System Uses Gas
Community Details
- No Home Owners Association
Listing and Financial Details
- Assessor Parcel Number 040-007299
Map
Home Values in the Area
Average Home Value in this Area
Tax History
| Year | Tax Paid | Tax Assessment Tax Assessment Total Assessment is a certain percentage of the fair market value that is determined by local assessors to be the total taxable value of land and additions on the property. | Land | Improvement |
|---|---|---|---|---|
| 2024 | $5,312 | $114,110 | $25,380 | $88,730 |
| 2023 | $5,036 | $112,320 | $25,380 | $86,940 |
| 2022 | $4,344 | $71,230 | $14,700 | $56,530 |
| 2021 | $4,428 | $71,230 | $14,700 | $56,530 |
| 2020 | $4,413 | $71,230 | $14,700 | $56,530 |
| 2019 | $3,860 | $57,790 | $12,250 | $45,540 |
| 2018 | $3,628 | $57,790 | $12,250 | $45,540 |
| 2017 | $3,330 | $57,790 | $12,250 | $45,540 |
| 2016 | $3,410 | $55,800 | $12,640 | $43,160 |
| 2015 | $3,411 | $55,800 | $12,640 | $43,160 |
| 2014 | $3,414 | $55,800 | $12,640 | $43,160 |
| 2013 | $1,611 | $55,790 | $12,635 | $43,155 |
Property History
| Date | Event | Price | List to Sale | Price per Sq Ft | Prior Sale |
|---|---|---|---|---|---|
| 11/14/2025 11/14/25 | For Sale | $409,900 | +97.1% | $159 / Sq Ft | |
| 03/31/2025 03/31/25 | Off Market | $208,000 | -- | -- | |
| 05/26/2023 05/26/23 | Sold | $355,500 | +6.9% | $156 / Sq Ft | View Prior Sale |
| 05/13/2023 05/13/23 | Pending | -- | -- | -- | |
| 05/12/2023 05/12/23 | For Sale | $332,500 | +59.9% | $146 / Sq Ft | |
| 12/01/2017 12/01/17 | Sold | $208,000 | +1.5% | $91 / Sq Ft | View Prior Sale |
| 11/01/2017 11/01/17 | Pending | -- | -- | -- | |
| 10/25/2017 10/25/17 | For Sale | $205,000 | -- | $90 / Sq Ft |
Purchase History
| Date | Type | Sale Price | Title Company |
|---|---|---|---|
| Warranty Deed | $355,500 | Valmer Land Title | |
| Deed | $208,000 | None Available | |
| Warranty Deed | -- | Talon Group | |
| Survivorship Deed | $187,500 | Valmer | |
| Deed | $128,700 | -- |
Mortgage History
| Date | Status | Loan Amount | Loan Type |
|---|---|---|---|
| Previous Owner | $197,600 | New Conventional | |
| Previous Owner | $148,000 | Purchase Money Mortgage |
About the Listing Agent

We know you have many options when choosing a Realtor to handle your real estate needs. In 2016, our dynamic team of just two agents helped over 100 clients achieve their goal of buying or selling real estate, totaling over 20 Million in sales! We are not bragging, but it's hard to imagine just lucking out on that many houses and that many satisfied clients! We think we have some key ingredients to success in a fast paced, constantly demanding real estate market. Please CALL US and we will
Trevor's Other Listings
Source: Columbus and Central Ohio Regional MLS
MLS Number: 225042777
APN: 040-007299
- 4439 Marilyn Ct
- Capri Plan at The Courtyards at Mulberry Run
- Palazzo Plan at The Courtyards at Mulberry Run
- Promenade Plan at The Courtyards at Mulberry Run
- Portico Plan at The Courtyards at Mulberry Run
- 1849 Stringtown Rd
- 2106 Darilyn Dr
- 2112 Darilyn Dr
- 2099 White Rd
- 2169 White Rd
- 4403 Pebble Beach Dr
- 4641 Grand Strand Dr
- 4487 Pebble Beach Dr
- 1622 Linkhorn Dr
- 4653 Newport Loop W
- 1603 Hampton Way
- 4562 Newport Loop E
- 4706 Saint Andrews Dr Unit 12
- 4319 Waterside Place Unit 2
- 1744 Pinnacle Club Dr
- 2288 Suffolk Ln
- 4333 Parkway Village Dr
- 4706 Saint Andrews Dr
- 3986 Parkmead Dr
- 2429 Sonora Dr
- 3799 Gateway Lakes Dr
- 2438 Royal Meadow Ln
- 3946 La Rosa Dr
- 3660 Sterling Park Cir
- 4352 Ashgrove Dr
- 2906 La Rosa Dr
- 3976 Richard Ave
- 2404 Deerfield Dr Unit 2404 Deerfield Drive
- 3084 Sawyer Dr
- 3336 Orders Rd
- 3161 Foxbridge Dr
- 3586 Richard Ave
- 5151 Sugar Maple Dr
- 2201 Collier Crest
- 3197 Cedar Grove Place S
