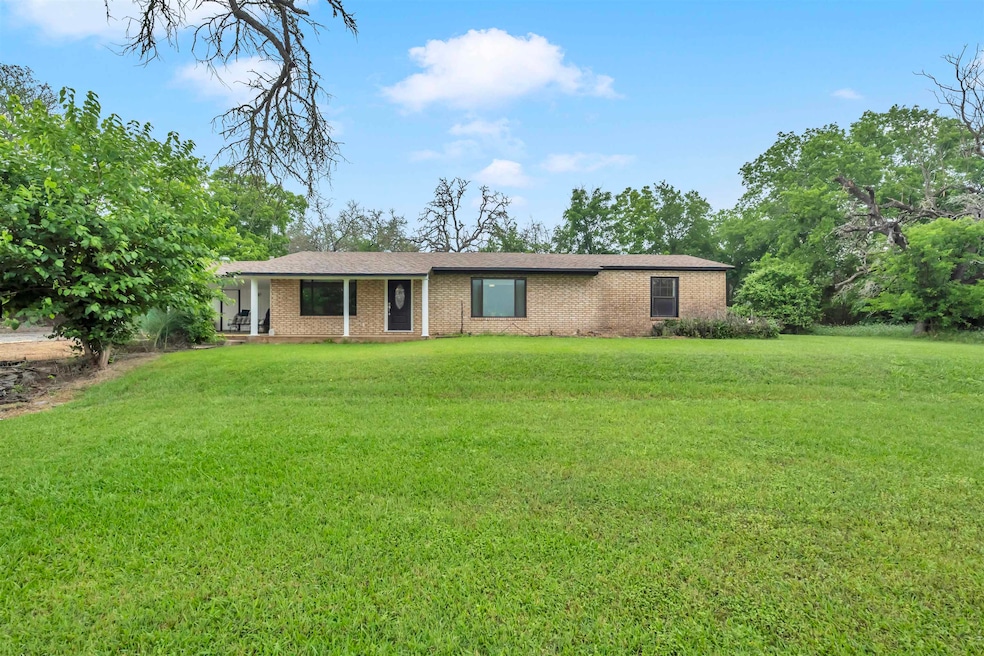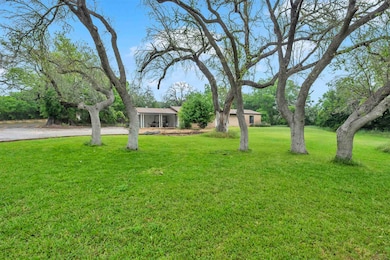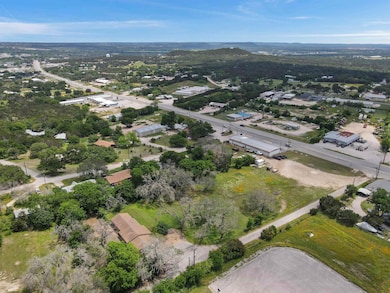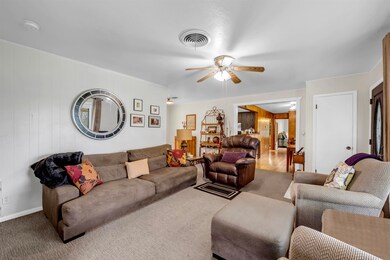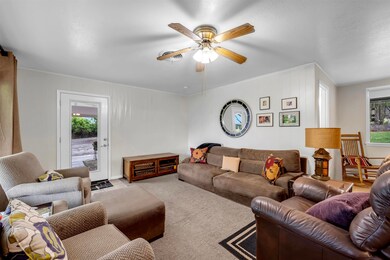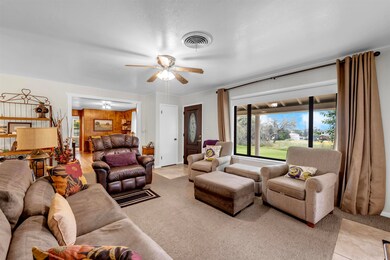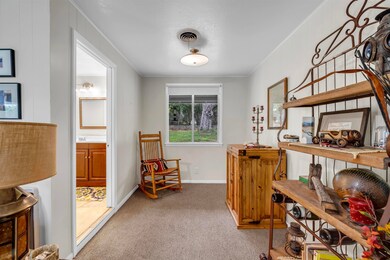
1918 W Hwy 29 Burnet, TX 78611
Estimated payment $2,863/month
Highlights
- Views of Hill Country
- Traditional Architecture
- Solid Surface Countertops
- 2.99 Acre Lot
- Wood Flooring
- Separate Outdoor Workshop
About This Home
Welcome to a fantastic COMMERCIAL or RESIDENTIAL opportunity in the heart of the city! The property features: Highway Frontage: 193 Linear feet of HWY 29 road frontage for maximum exposure. Location: next to several thriving businesses in town. Size : Almost 3 full acres that allow for plenty of storage or future build outs Bedrooms and Bathrooms: 2 spacious bedrooms and 2 full bathrooms, providing comfortable living spaces. Open Living Spaces: The living room, dining area, and kitchen offer an open floor plan, perfect for entertaining or for versatile usage. Hardwood Floors: Beneath the existing carpet, you'll find original 1-inch hardwood floors waiting to be restored to their former glory. Outdoor Features: The front yard is beautifully landscaped with mature trees, providing shade and curb appeal. The paved driveway leads to a two-car garage and a carport with storage, offering plenty of parking space for you or your business. Location: Situated on major highway frontage, this property provides exceptional visibility and accessibility for a commercial business. The convenient location also offers easy access to downtown amenities. Zoning: The property is zoned for mixed-use, making it ideal for a variety of residential or commercial purposes. This property is a rare find, offering great potential for both homeowners and business owners. Burnet is BOOMING with success and business, so don’t miss this opportunity!
Home Details
Home Type
- Single Family
Est. Annual Taxes
- $1,123
Year Built
- Built in 1970
Lot Details
- 2.99 Acre Lot
- Lot Dimensions are 193 x 196 x 652 x 654
- Property fronts a private road
- Chain Link Fence
- Perimeter Fence
Home Design
- Traditional Architecture
- Composition Roof
- Pier And Beam
Interior Spaces
- 1,311 Sq Ft Home
- 1-Story Property
- Ceiling Fan
- Views of Hill Country
Kitchen
- Electric Range
- Microwave
- Dishwasher
- Solid Surface Countertops
Flooring
- Wood
- Carpet
- Tile
Bedrooms and Bathrooms
- 2 Bedrooms
- 2 Full Bathrooms
Laundry
- Dryer
- Washer
Parking
- 2 Car Detached Garage
- Front Facing Garage
Outdoor Features
- Separate Outdoor Workshop
Utilities
- Central Heating and Cooling System
- Well
- Electric Water Heater
- Septic Tank
Listing and Financial Details
- Assessor Parcel Number 051557
Map
Home Values in the Area
Average Home Value in this Area
Tax History
| Year | Tax Paid | Tax Assessment Tax Assessment Total Assessment is a certain percentage of the fair market value that is determined by local assessors to be the total taxable value of land and additions on the property. | Land | Improvement |
|---|---|---|---|---|
| 2023 | $1,123 | $229,362 | $0 | $0 |
| 2022 | $1,625 | $208,511 | -- | -- |
| 2021 | $1,580 | $245,011 | $130,332 | $114,679 |
| 2020 | $1,042 | $172,323 | $65,166 | $107,157 |
| 2019 | $1,072 | $172,323 | $65,166 | $107,157 |
| 2018 | $1,055 | $164,738 | $65,166 | $99,572 |
| 2017 | $1,106 | $145,322 | $65,166 | $80,156 |
| 2016 | $3,518 | $143,651 | $65,166 | $78,485 |
| 2015 | -- | $233,551 | $162,914 | $70,637 |
| 2014 | -- | $229,990 | $162,914 | $67,076 |
Property History
| Date | Event | Price | Change | Sq Ft Price |
|---|---|---|---|---|
| 03/31/2025 03/31/25 | Price Changed | $500,000 | 0.0% | $381 / Sq Ft |
| 03/31/2025 03/31/25 | Price Changed | $500,000 | -4.8% | $381 / Sq Ft |
| 02/19/2025 02/19/25 | Off Market | -- | -- | -- |
| 02/19/2025 02/19/25 | Off Market | -- | -- | -- |
| 02/18/2025 02/18/25 | For Sale | $525,000 | 0.0% | $400 / Sq Ft |
| 02/18/2025 02/18/25 | For Sale | $525,000 | 0.0% | $400 / Sq Ft |
| 01/20/2025 01/20/25 | Off Market | -- | -- | -- |
| 01/20/2025 01/20/25 | For Sale | $525,000 | 0.0% | $400 / Sq Ft |
| 01/14/2025 01/14/25 | For Sale | $525,000 | 0.0% | $400 / Sq Ft |
| 01/14/2025 01/14/25 | For Sale | $525,000 | -- | $400 / Sq Ft |
Purchase History
| Date | Type | Sale Price | Title Company |
|---|---|---|---|
| Vendors Lien | -- | None Available |
Mortgage History
| Date | Status | Loan Amount | Loan Type |
|---|---|---|---|
| Open | $410,000 | Purchase Money Mortgage |
Similar Homes in Burnet, TX
Source: Highland Lakes Association of REALTORS®
MLS Number: HLM171540
APN: 51557
- TBD W State Highway 29
- 1918 W State Highway 29
- 420 Sunset Dr
- 319 Sunset Dr Unit Lot 1
- 319 Sunset Dr Unit Lot 2
- 319 Sunset Dr
- 319 Sunset Dr Unit Lot 1and Lot 2
- 310 Cardinal Ln
- 251 Post Mountain Rd
- 392 N Oak Vista Dr
- 73 Big Sky
- 0 Hwy 29 Hwy W Unit HLM170108
- 112 Big Sky
- 0 County Road 215 Unit 22825105
- 114 Big Sky
- 115 Big Sky
- Lot 61 Canyon View
- 306 N West St
- 308 6th St
- 2238 W Post Oak Cir
- 720 N West St
- 105 Northgate Cir
- 300 E 3rd St
- 505 E Lamon St
- 702 N Silver St
- 1001 S Main St
- 205 E Elm St
- 800 S Vanderveer St Unit 802
- 206 Cailin Ct
- 201 S Rhomberg St
- 813 Northington St Unit A
- 208 County Road 100
- 1333 Spicewood Dr
- 211 Fox Crossing
- 719 Co Rd 304
- 719 County Road 304
- 378 Long Mountain Dr
- 106 Lexi Ln
- 3528 N Fm 1174
- 3502 Sagebrush Trail
