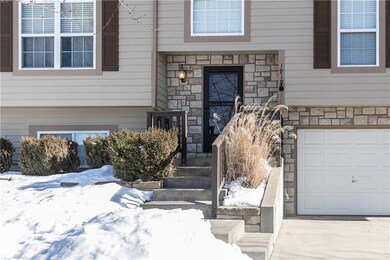
1919 161st Terrace Basehor, KS 66007
Highlights
- Deck
- Vaulted Ceiling
- Community Pool
- Basehor Elementary School Rated A
- Traditional Architecture
- Thermal Windows
About This Home
As of February 2025This move in ready home is clean and greets you with an open floor plan that provides lots of light w/large windows, open staircase & vaulted ceiling. Kitchen features SS appliances, tile backsplash & pantry. Custom cabinets throughout. Additional cabinets in baths provide extra storage. Pride of ownership shows in this property w/lots of recent updates including interior paint, carpet cleaning, HVAC (2019) & water heater (2021). Relax in the large, private, fenced backyard. Enjoy viewing the stars in the hot tub that stays. Grow your own food in the garden. Asparagus is already established and will come back this year. Deck has been expanded to provide more outdoor living space. Great amenities provided though HOA to include a pool, basketball court, playground area and more. This home is close to everything and is within walking distance to parks, library, winery and other conveniences. Easy highway access. Shelves in garage stay. Seller has made lots of repairs & improvements. List price reflects minor repairs sellers felt needed made, but didn't have a chance to repair prior to listing. Home is selling as -is. Buyers to include the attached In It's Present Condition Addendum with their contract.
Last Agent to Sell the Property
ReeceNichols Premier Realty Brokerage Phone: 913-710-7446 License #SP00217184 Listed on: 01/15/2025
Home Details
Home Type
- Single Family
Est. Annual Taxes
- $5,000
Year Built
- Built in 2007
Lot Details
- 0.25 Acre Lot
- West Facing Home
- Privacy Fence
- Wood Fence
- Paved or Partially Paved Lot
- Level Lot
HOA Fees
- $29 Monthly HOA Fees
Parking
- 2 Car Attached Garage
- Front Facing Garage
Home Design
- Traditional Architecture
- Split Level Home
- Composition Roof
- Wood Siding
Interior Spaces
- Vaulted Ceiling
- Ceiling Fan
- Gas Fireplace
- Thermal Windows
- Living Room with Fireplace
Kitchen
- Eat-In Kitchen
- Built-In Electric Oven
- Dishwasher
- Disposal
Flooring
- Carpet
- Laminate
Bedrooms and Bathrooms
- 4 Bedrooms
- Walk-In Closet
- 3 Full Bathrooms
Finished Basement
- Walk-Out Basement
- Basement Fills Entire Space Under The House
- Laundry in Basement
Home Security
- Storm Doors
- Fire and Smoke Detector
Outdoor Features
- Deck
- Playground
Schools
- Basehor Elementary School
- Basehor-Linwood High School
Utilities
- Central Air
- Heating System Uses Natural Gas
Listing and Financial Details
- Assessor Parcel Number 182-03-0-00-00-110.00-0
- $0 special tax assessment
Community Details
Overview
- Fox Ridge Subdivision
Recreation
- Community Pool
Ownership History
Purchase Details
Home Financials for this Owner
Home Financials are based on the most recent Mortgage that was taken out on this home.Purchase Details
Similar Homes in Basehor, KS
Home Values in the Area
Average Home Value in this Area
Purchase History
| Date | Type | Sale Price | Title Company |
|---|---|---|---|
| Warranty Deed | -- | Alliance Nationwide Title | |
| Grant Deed | $157,074 | -- |
Mortgage History
| Date | Status | Loan Amount | Loan Type |
|---|---|---|---|
| Open | $343,660 | FHA | |
| Closed | $160,280 | No Value Available |
Property History
| Date | Event | Price | Change | Sq Ft Price |
|---|---|---|---|---|
| 02/12/2025 02/12/25 | Sold | -- | -- | -- |
| 01/18/2025 01/18/25 | For Sale | $340,000 | -- | $176 / Sq Ft |
Tax History Compared to Growth
Tax History
| Year | Tax Paid | Tax Assessment Tax Assessment Total Assessment is a certain percentage of the fair market value that is determined by local assessors to be the total taxable value of land and additions on the property. | Land | Improvement |
|---|---|---|---|---|
| 2023 | $4,795 | $35,219 | $5,635 | $29,584 |
| 2022 | $3,992 | $31,729 | $4,600 | $27,129 |
| 2021 | $3,992 | $27,973 | $4,600 | $23,373 |
| 2020 | $3,880 | $26,729 | $4,600 | $22,129 |
| 2019 | $3,837 | $26,729 | $4,600 | $22,129 |
| 2018 | $3,447 | $23,819 | $3,910 | $19,909 |
| 2017 | $3,312 | $22,772 | $3,220 | $19,552 |
| 2016 | $3,168 | $21,896 | $3,220 | $18,676 |
| 2015 | $3,145 | $22,457 | $3,220 | $19,237 |
| 2014 | $3,115 | $22,457 | $3,220 | $19,237 |
Agents Affiliated with this Home
-
Heather Frank
H
Seller's Agent in 2025
Heather Frank
ReeceNichols Premier Realty
(913) 710-7446
17 in this area
51 Total Sales
-
Rosemary Meyer

Buyer's Agent in 2025
Rosemary Meyer
Platinum Realty LLC
(888) 220-0988
1 in this area
41 Total Sales
Map
Source: Heartland MLS
MLS Number: 2524940
APN: 182-03-0-00-00-110.00-0
- 16011 Cedar St
- 1905 160th St
- 1714 N 162nd Cir
- 1507 N 162nd Terrace
- 1395 N 162nd Terrace
- 1381 N 162nd Terrace
- 1385 N 162nd Terrace
- 1456 N 162nd Terrace
- 1506 N 162nd Terrace
- 1711 Lolly Ct
- 16327 Lolly Ln
- 1403 163rd St
- 1393 163rd St
- 1640 Grayhawk Dr
- 1592 Grayhawk Dr
- 1562 N 136rd St
- 1614 N Grayhawk Dr
- 1630 Grayhawk Dr
- 1654 Grayhawk Dr
- 1653 Grayhawk Dr






