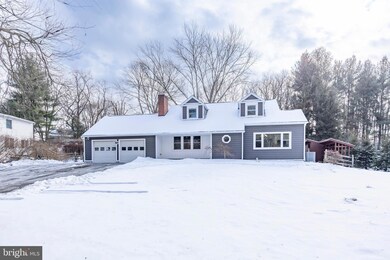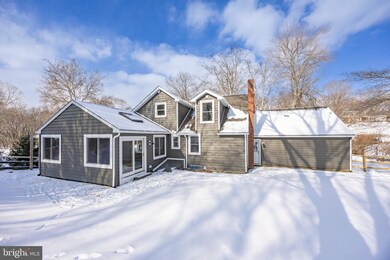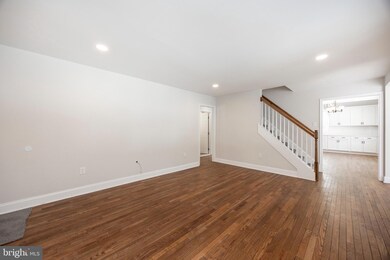
1919 Berue Dr Coatesville, PA 19320
Highlights
- Open Floorplan
- Cape Cod Architecture
- Vaulted Ceiling
- West Bradford Elementary School Rated A
- Wood Burning Stove
- Solid Hardwood Flooring
About This Home
As of May 2025Like new construction in Downingtown School District, but without the wait! Virtually everything has been replaced in this newly renovated home with a 1st floor master bedroom suite, 3 additional bedrooms, and a 2 car attached garage with storage accessible via pull down stairs. The roof is brand new, all plumbing has been replaced, and there are multiple new windows. Enter from the front porch into the living room on your left, which features hardwood floors, a brick fireplace with a wood stove and access to the garage. To your right, is the stunning new kitchen. This eat-in kitchen features quartz countertops, a breakfast bar, white subway tile backsplash, stainless steel appliances, recessed lights, under-cabinet lighting and modern farmhouse light fixtures. Beyond the kitchen you'll find the inviting sunroom, with a cozy cabin feel thanks to the knotty pine walls, skylights, ceiling fan, and access to the backyard. The full bathroom on the first floor is accessible both from the hall and the en-suite bedroom. This bathroom features double sinks, and a walk in shower. On the 2nd floor you'll find 3 additional carpeted bedrooms and another full bathroom with double sinks and a combination shower/tub. Both full bathrooms have been fully updated. Fresh paint throughout, refinished hardwood floors throughout the first floor, and new carpet on the stairs & 2nd floor. The septic system, with a new tank & pump, has just been certified, and all risers were brought to surface. A new Bosch heater has been installed in addition to a new 200 amp electrical panel. Outside has brand new insulated vinyl siding, fenced rear yard, bilco door entrance in the back, shed and 3 separate porch/patio areas. This is the perfect move-in ready home!
Home Details
Home Type
- Single Family
Est. Annual Taxes
- $4,452
Year Built
- Built in 1978 | Remodeled in 2024
Lot Details
- 0.51 Acre Lot
- Split Rail Fence
- Property is in excellent condition
Parking
- 2 Car Attached Garage
- Parking Storage or Cabinetry
- Front Facing Garage
Home Design
- Cape Cod Architecture
- Block Foundation
- Wood Walls
- Pitched Roof
- Asphalt Roof
- Vinyl Siding
Interior Spaces
- 2,200 Sq Ft Home
- Property has 2 Levels
- Open Floorplan
- Vaulted Ceiling
- Ceiling Fan
- Skylights
- Recessed Lighting
- Wood Burning Stove
- Wood Burning Fireplace
- Brick Fireplace
- Family Room Off Kitchen
- Living Room
- Dining Room
Kitchen
- Breakfast Room
- Eat-In Kitchen
- Electric Oven or Range
- <<builtInRangeToken>>
- Stove
- <<builtInMicrowave>>
- Dishwasher
- Stainless Steel Appliances
- Upgraded Countertops
Flooring
- Solid Hardwood
- Partially Carpeted
Bedrooms and Bathrooms
- En-Suite Bathroom
- <<tubWithShowerToken>>
- Walk-in Shower
Laundry
- Dryer
- Washer
Basement
- Basement Fills Entire Space Under The House
- Laundry in Basement
Schools
- West Bradford Elementary School
- Downington Middle School
- Downingtown High School West Campus
Utilities
- Forced Air Heating and Cooling System
- Pellet Stove burns compressed wood to generate heat
- 200+ Amp Service
- Electric Water Heater
- On Site Septic
Community Details
- No Home Owners Association
- Roman Village Subdivision
Listing and Financial Details
- Tax Lot 0059
- Assessor Parcel Number 50-04Q-0059
Ownership History
Purchase Details
Home Financials for this Owner
Home Financials are based on the most recent Mortgage that was taken out on this home.Purchase Details
Home Financials for this Owner
Home Financials are based on the most recent Mortgage that was taken out on this home.Purchase Details
Home Financials for this Owner
Home Financials are based on the most recent Mortgage that was taken out on this home.Similar Homes in Coatesville, PA
Home Values in the Area
Average Home Value in this Area
Purchase History
| Date | Type | Sale Price | Title Company |
|---|---|---|---|
| Deed | $617,500 | Atlantic Abstract | |
| Deed | $450,000 | None Listed On Document | |
| Deed | $270,500 | First American Title Ins Co |
Mortgage History
| Date | Status | Loan Amount | Loan Type |
|---|---|---|---|
| Open | $586,625 | New Conventional | |
| Previous Owner | $315,000 | New Conventional | |
| Previous Owner | $40,000 | Credit Line Revolving | |
| Previous Owner | $276,315 | VA | |
| Previous Owner | $25,000 | Unknown | |
| Previous Owner | $154,900 | No Value Available |
Property History
| Date | Event | Price | Change | Sq Ft Price |
|---|---|---|---|---|
| 05/20/2025 05/20/25 | Sold | $617,500 | -3.5% | $281 / Sq Ft |
| 03/18/2025 03/18/25 | Price Changed | $639,900 | -1.5% | $291 / Sq Ft |
| 01/25/2025 01/25/25 | For Sale | $649,900 | +44.4% | $295 / Sq Ft |
| 12/17/2024 12/17/24 | Sold | $450,000 | -9.8% | $205 / Sq Ft |
| 11/25/2024 11/25/24 | Price Changed | $499,000 | -5.0% | $227 / Sq Ft |
| 11/21/2024 11/21/24 | Price Changed | $525,000 | -8.7% | $239 / Sq Ft |
| 11/11/2024 11/11/24 | For Sale | $575,000 | -- | $261 / Sq Ft |
Tax History Compared to Growth
Tax History
| Year | Tax Paid | Tax Assessment Tax Assessment Total Assessment is a certain percentage of the fair market value that is determined by local assessors to be the total taxable value of land and additions on the property. | Land | Improvement |
|---|---|---|---|---|
| 2024 | $4,308 | $124,480 | $30,800 | $93,680 |
| 2023 | $4,184 | $124,480 | $30,800 | $93,680 |
| 2022 | $4,080 | $124,480 | $30,800 | $93,680 |
| 2021 | $4,012 | $124,480 | $30,800 | $93,680 |
| 2020 | $3,990 | $124,480 | $30,800 | $93,680 |
| 2019 | $3,927 | $124,480 | $30,800 | $93,680 |
| 2018 | $3,927 | $124,480 | $30,800 | $93,680 |
| 2017 | $3,927 | $124,480 | $30,800 | $93,680 |
| 2016 | $3,617 | $124,480 | $30,800 | $93,680 |
| 2015 | $3,617 | $124,480 | $30,800 | $93,680 |
| 2014 | $3,617 | $124,480 | $30,800 | $93,680 |
Agents Affiliated with this Home
-
John Cannon
J
Seller's Agent in 2025
John Cannon
KW Greater West Chester
(610) 888-2028
7 in this area
34 Total Sales
-
Charles Patterson

Buyer's Agent in 2025
Charles Patterson
Realty One Group Exclusive
(610) 858-4806
1 in this area
83 Total Sales
-
Erica Lundmark

Seller's Agent in 2024
Erica Lundmark
Coldwell Banker Realty
(484) 378-1815
6 in this area
153 Total Sales
Map
Source: Bright MLS
MLS Number: PACT2090194
APN: 50-04Q-0059.0000
- 1902 Escourt Dr
- 995 Desantis Dr
- 2021 Ridgewood Dr
- 1873 Berue Dr
- 1626 Ronan Way
- 2015 Stargazers Rd
- 2005 Stargazers Rd
- 121 Ridings Way
- 2213 Cranberry Ln
- 1318 Brownsville Rd
- 1884 Thistle Ct
- 28 Pelham Dr
- 1015 Smithfield Ln
- 920 Stargazers Rd
- 1757 Shadyside Rd
- 70 Livie Ln
- 2299 Hilltop View Rd
- 1617 S Glenside Rd
- 1855 Goosetown Rd
- 700 Shagbark Dr Unit HAWTHORNE






