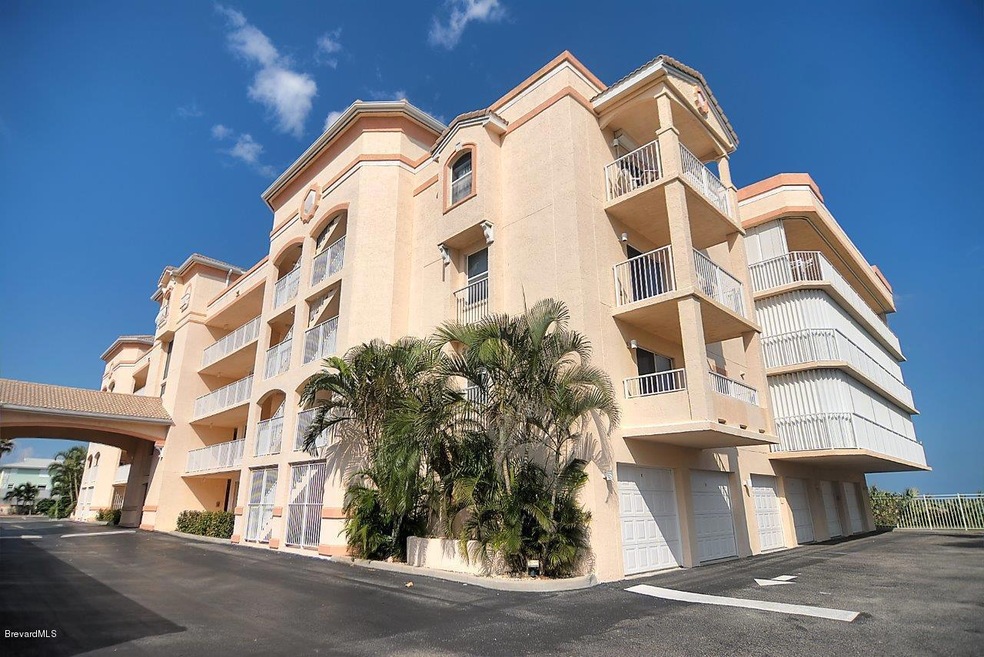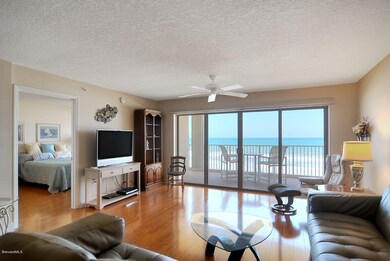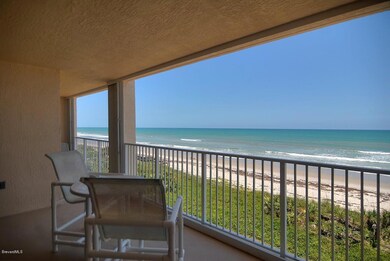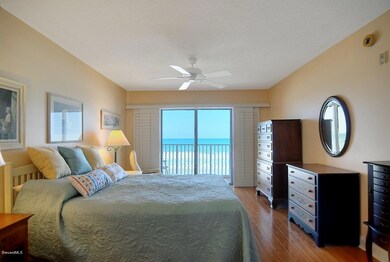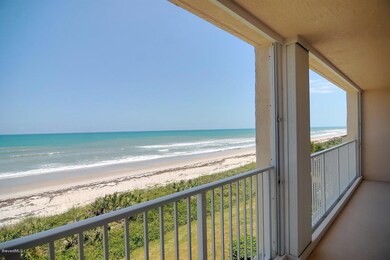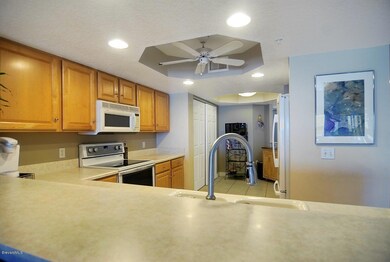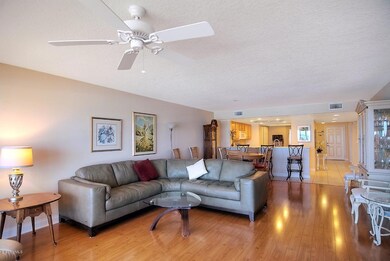
1919 Highway A1a Unit 304 Indian Harbour Beach, FL 32937
Highlights
- Ocean Front
- Fitness Center
- Open Floorplan
- Ocean Breeze Elementary School Rated A-
- Heated Pool
- Clubhouse
About This Home
As of June 2015DIRECT OCEANFRONT on the 3RD FLOOR in the sought after prestigious CRISTAL CONDOMINIUM. Step into luxurious comfort with spectacular oceanfront views. Meticulously maintained. This is no ordinary condo. You will feel the quality of construction the moment you step inside. Spacious rooms, tray ceilings, glass block, extra large breakfast bar, his and her walk in closets, new Jacuzzi walk in bathtub/shower. Custom made Hunter Douglas electronic window shades. Wide hallways and doors will accommodate wheelchairs. Beautiful wood and tile floors, heated pool, rec & exercise room. Detached, private garage, full storm shutters. Sought after location with a peaceful beach and just steps away to great restaurants, Starbucks, banking, and much more. Only 45 minutes to Orlando International Airport.
Last Agent to Sell the Property
Susan Thorne
RE/MAX Olympic Realty Listed on: 05/22/2015
Last Buyer's Agent
Jantina Getz
Coville Getz & Co LLC

Property Details
Home Type
- Condominium
Est. Annual Taxes
- $4,331
Year Built
- Built in 2000
Lot Details
- Ocean Front
- West Facing Home
HOA Fees
- $500 Monthly HOA Fees
Parking
- 1 Car Detached Garage
- Garage Door Opener
- Guest Parking
Home Design
- Tile Roof
- Concrete Siding
- Block Exterior
- Stucco
Interior Spaces
- 1,811 Sq Ft Home
- 4-Story Property
- Open Floorplan
- Ceiling Fan
- Family Room
- Ocean Views
Kitchen
- Breakfast Area or Nook
- Eat-In Kitchen
- Breakfast Bar
- <<convectionOvenToken>>
- Electric Range
- <<microwave>>
- Dishwasher
- Disposal
Flooring
- Wood
- Tile
Bedrooms and Bathrooms
- 3 Bedrooms
- Split Bedroom Floorplan
- Dual Closets
- Walk-In Closet
- 2 Full Bathrooms
- Separate Shower in Primary Bathroom
Laundry
- Laundry Room
- Dryer
- Washer
- Sink Near Laundry
Home Security
Outdoor Features
- Heated Pool
- Property has ocean access
- Balcony
Schools
- Ocean Breeze Elementary School
- Hoover Middle School
- Satellite High School
Utilities
- Central Air
- Heating Available
- Electric Water Heater
Listing and Financial Details
- Assessor Parcel Number 27-37-12-27-0000b.0-0011.13
Community Details
Overview
- Association fees include cable TV, insurance, pest control, sewer, trash, water
- Cristal Condo Phase 1 Subdivision
- Maintained Community
Amenities
- Clubhouse
- Elevator
Recreation
- Fitness Center
- Community Pool
Pet Policy
- Pet Size Limit
- Dogs and Cats Allowed
Security
- Hurricane or Storm Shutters
Ownership History
Purchase Details
Home Financials for this Owner
Home Financials are based on the most recent Mortgage that was taken out on this home.Purchase Details
Home Financials for this Owner
Home Financials are based on the most recent Mortgage that was taken out on this home.Similar Homes in the area
Home Values in the Area
Average Home Value in this Area
Purchase History
| Date | Type | Sale Price | Title Company |
|---|---|---|---|
| Warranty Deed | $435,000 | Title Security & Escrow Cent | |
| Warranty Deed | $400,000 | Title Security & Escrow Of C |
Mortgage History
| Date | Status | Loan Amount | Loan Type |
|---|---|---|---|
| Previous Owner | $75,000 | Unknown |
Property History
| Date | Event | Price | Change | Sq Ft Price |
|---|---|---|---|---|
| 05/30/2025 05/30/25 | For Sale | $800,000 | +83.9% | $442 / Sq Ft |
| 06/22/2015 06/22/15 | Sold | $435,000 | -7.2% | $240 / Sq Ft |
| 05/29/2015 05/29/15 | Pending | -- | -- | -- |
| 05/22/2015 05/22/15 | For Sale | $469,000 | -- | $259 / Sq Ft |
Tax History Compared to Growth
Tax History
| Year | Tax Paid | Tax Assessment Tax Assessment Total Assessment is a certain percentage of the fair market value that is determined by local assessors to be the total taxable value of land and additions on the property. | Land | Improvement |
|---|---|---|---|---|
| 2023 | $8,441 | $569,000 | $0 | $0 |
| 2022 | $7,507 | $541,910 | $0 | $0 |
| 2021 | $6,791 | $406,840 | $0 | $406,840 |
| 2020 | $6,906 | $406,840 | $0 | $406,840 |
| 2019 | $6,964 | $401,280 | $0 | $401,280 |
| 2018 | $7,052 | $397,320 | $0 | $397,320 |
| 2017 | $7,081 | $387,230 | $0 | $387,230 |
| 2016 | $6,779 | $361,410 | $0 | $0 |
| 2015 | $4,292 | $261,040 | $0 | $0 |
| 2014 | $4,331 | $258,970 | $0 | $0 |
Agents Affiliated with this Home
-
DeWayne Carpenter

Seller's Agent in 2025
DeWayne Carpenter
Compass Florida, LLC
(321) 214-8400
35 in this area
245 Total Sales
-
S
Seller's Agent in 2015
Susan Thorne
RE/MAX Olympic Realty
-
J
Buyer's Agent in 2015
Jantina Getz
Coville Getz & Co LLC
Map
Source: Space Coast MLS (Space Coast Association of REALTORS®)
MLS Number: 725841
APN: 27-37-12-27-0000B.0-0011.13
- 1907 Jimmy Buffett Memorial Hwy Unit 201
- 1891 Highway A1a Unit 101
- 1907 Highway A1a Unit 105
- 1919 Highway A1a Unit 205
- 1923 Highway A1a Unit B6
- 1923 Highway A1a Unit 2
- 1923 Highway A1a Unit D5
- 1941 Highway A1a Unit 204
- 1941 Highway A1a Unit 205
- 1831 Jimmy Buffett Memorial Hwy Unit 3302
- 121 Lancha Cir Unit 203
- 121 Lancha Cir Unit 206
- 127 Lancha Cir Unit 204
- 127 Lancha Cir Unit 203
- 129 Lancha Cir Unit 201
- 119 Lancha Cir Unit 104
- 123 Lancha Cir Unit 308
- 1811 Highway A1a Unit 2106
- 1791 Highway A1a Unit 1105
- 1791 Highway A1a Unit 1304
