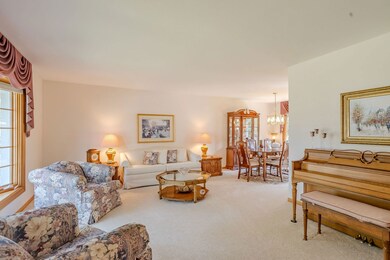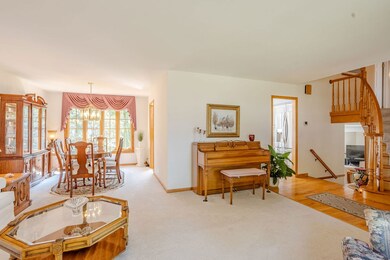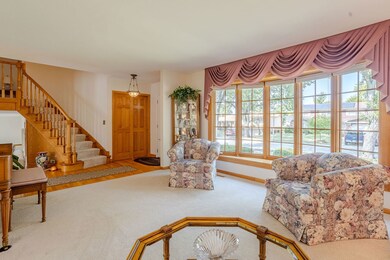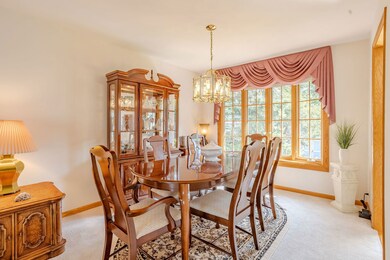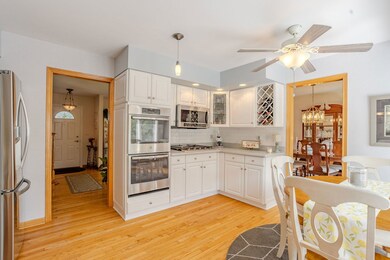
1919 N Eastwood Dr Arlington Heights, IL 60004
Ivy Hill NeighborhoodHighlights
- Recreation Room
- Wood Flooring
- Formal Dining Room
- Ivy Hill Elementary School Rated A-
- Den
- <<doubleOvenToken>>
About This Home
As of December 2024IVY HILL - METICULOUS - MOVE IN READY Long-time owners are ready for their next chapter and this beautiful property awaits new owners. Mrs. Clean lives here, and pride of ownership abounds. Arriving, you will notice the beautiful landscaping, fresh driveway, and welcoming front entry. Neutral decor and pristine millwork. Most windows have been replaced. Kitchen is light and bright. White cabinets (some with glass fronts), Corian counters and SS appliances, perfect eating area. Sweeping stairs with solid oak railings lead to three generous sized bedrooms and two full baths. Primary bath updated with custom details. Hall bath while a bit vintage, it is impeccably maintained. Family room with large sliding doors to patio. Custom fireplace adds to the character and charm of this lovely home. Basement is finished resulting in a great rec room and storage. All systems are in great shape. The backyard will become your private oasis - beautifully landscaped and has a shed for extra storage. Ivy Hill - Thomas - Buffalo Grove HS - all award winning. Lake Arlington is just blocks away as well as parks, Camelot Park and so many other conveniences.
Last Agent to Sell the Property
Picket Fence Realty License #471003751 Listed on: 09/13/2024
Home Details
Home Type
- Single Family
Est. Annual Taxes
- $7,710
Year Built
- Built in 1966
Lot Details
- 9,148 Sq Ft Lot
- Lot Dimensions are 74x130x67x121
- Irregular Lot
Parking
- 2 Car Attached Garage
- Garage Door Opener
- Driveway
Home Design
- Split Level with Sub
- Tri-Level Property
- Asphalt Roof
- Concrete Perimeter Foundation
Interior Spaces
- 2,460 Sq Ft Home
- Wood Burning Fireplace
- Family Room with Fireplace
- Living Room
- Formal Dining Room
- Den
- Recreation Room
- Finished Basement
- Partial Basement
Kitchen
- <<doubleOvenToken>>
- Cooktop<<rangeHoodToken>>
- <<microwave>>
- Dishwasher
- Stainless Steel Appliances
- Disposal
Flooring
- Wood
- Carpet
Bedrooms and Bathrooms
- 3 Bedrooms
- 3 Potential Bedrooms
Laundry
- Laundry Room
- Dryer
- Washer
Outdoor Features
- Shed
- Porch
Schools
- Ivy Hill Elementary School
- Thomas Middle School
- Buffalo Grove High School
Utilities
- Forced Air Heating and Cooling System
- Heating System Uses Natural Gas
- Lake Michigan Water
Community Details
- Ivy Hill Subdivision
Listing and Financial Details
- Senior Tax Exemptions
- Homeowner Tax Exemptions
Ownership History
Purchase Details
Home Financials for this Owner
Home Financials are based on the most recent Mortgage that was taken out on this home.Purchase Details
Purchase Details
Home Financials for this Owner
Home Financials are based on the most recent Mortgage that was taken out on this home.Purchase Details
Similar Homes in the area
Home Values in the Area
Average Home Value in this Area
Purchase History
| Date | Type | Sale Price | Title Company |
|---|---|---|---|
| Deed | $529,000 | None Listed On Document | |
| Interfamily Deed Transfer | -- | -- | |
| Quit Claim Deed | -- | -- | |
| Interfamily Deed Transfer | -- | -- |
Mortgage History
| Date | Status | Loan Amount | Loan Type |
|---|---|---|---|
| Open | $423,200 | New Conventional | |
| Previous Owner | $100,000 | Credit Line Revolving | |
| Previous Owner | $55,000 | No Value Available |
Property History
| Date | Event | Price | Change | Sq Ft Price |
|---|---|---|---|---|
| 12/13/2024 12/13/24 | Sold | $529,000 | -3.6% | $215 / Sq Ft |
| 10/01/2024 10/01/24 | Pending | -- | -- | -- |
| 09/13/2024 09/13/24 | For Sale | $549,000 | -- | $223 / Sq Ft |
Tax History Compared to Growth
Tax History
| Year | Tax Paid | Tax Assessment Tax Assessment Total Assessment is a certain percentage of the fair market value that is determined by local assessors to be the total taxable value of land and additions on the property. | Land | Improvement |
|---|---|---|---|---|
| 2024 | $8,057 | $35,398 | $9,625 | $25,773 |
| 2023 | $7,710 | $35,398 | $9,625 | $25,773 |
| 2022 | $7,710 | $35,398 | $9,625 | $25,773 |
| 2021 | $8,044 | $32,718 | $5,468 | $27,250 |
| 2020 | $7,957 | $32,718 | $5,468 | $27,250 |
| 2019 | $7,956 | $36,475 | $5,468 | $31,007 |
| 2018 | $6,821 | $29,559 | $4,812 | $24,747 |
| 2017 | $6,772 | $29,559 | $4,812 | $24,747 |
| 2016 | $7,095 | $30,658 | $4,812 | $25,846 |
| 2015 | $5,730 | $23,903 | $4,156 | $19,747 |
| 2014 | $6,575 | $27,342 | $4,156 | $23,186 |
| 2013 | $6,881 | $29,132 | $4,156 | $24,976 |
Agents Affiliated with this Home
-
Susan Duchek

Seller's Agent in 2024
Susan Duchek
Picket Fence Realty
(847) 951-5804
1 in this area
172 Total Sales
-
Alfredo Cruz

Buyer's Agent in 2024
Alfredo Cruz
RE/MAX
(773) 447-5819
1 in this area
50 Total Sales
Map
Source: Midwest Real Estate Data (MRED)
MLS Number: 12161024
APN: 03-17-404-045-0000
- 2006 N Burke Dr
- 1671 N Belmont Ct Unit 44
- 1653 N Belmont Ct Unit 31
- 1923 N Carlyle Place
- 1608 N Douglas Ave
- 1612 N Clarence Ave Unit B
- 1424 E Jonquil Cir
- 2100 N Ridge Rd
- 1527 E Arbor Ln
- 907 E Crabtree Dr
- 1529 E Arbor Ln
- 1627 N Evergreen Ave
- 1808 N Normandy Ct Unit 301808
- 1611 N Evergreen Ave
- 2023 N Stanton Ct Unit 48
- 2315 N Arlington Heights Rd
- 11 E Appletree Ln
- 1738 E Jonquil Terrace
- 1729 N Mitchell Ave
- 2425 N Drury Ln


