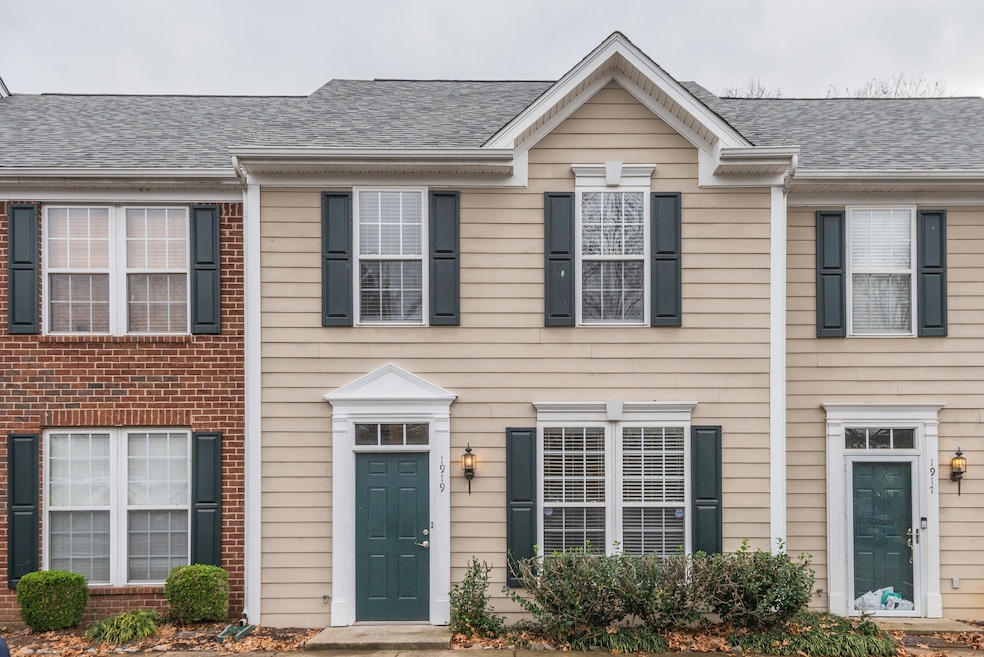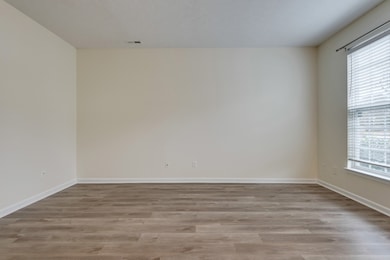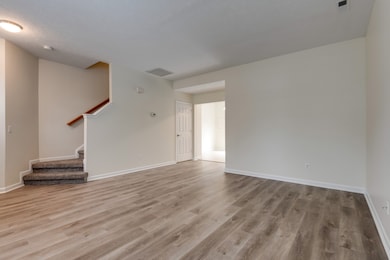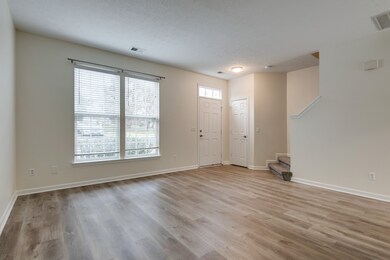
1919 Nashboro Blvd Nashville, TN 37217
Una NeighborhoodEstimated payment $1,972/month
Highlights
- Clubhouse
- Tennis Courts
- Cooling Available
- Community Pool
- Walk-In Closet
- Park
About This Home
Welcome to 1919 Nashboro Boulevard, a charming townhouse nestled in the vibrant community of Nashboro Village, Nashville, TN. This lovely home offers 3 spacious bedrooms and 2 full bathrooms, thoughtfully designed within 1,320 square feet of living space. Step inside to discover a beautifully renovated interior featuring luxury vinyl plank flooring and modern tile that adds a touch of elegance to the home. The updated kitchen, equipped with a brand-new suite of appliances, provides ample cabinet and counter space, making it perfect for culinary enthusiasts. Enjoy the convenience of two assigned parking spaces and a private, fenced backyard that opens to green space, ideal for outdoor relaxation. With access to community amenities like a pool and tennis courts, this home offers the perfect blend of comfort and leisure.
Listing Agent
Compass Tennessee, LLC Brokerage Phone: 6155257498 License #290507 Listed on: 05/27/2025

Townhouse Details
Home Type
- Townhome
Est. Annual Taxes
- $1,392
Year Built
- Built in 2003
Lot Details
- 871 Sq Ft Lot
HOA Fees
- $195 Monthly HOA Fees
Parking
- Driveway
Home Design
- Shingle Roof
- Wood Siding
Interior Spaces
- 1,320 Sq Ft Home
- Property has 2 Levels
- Ceiling Fan
- Interior Storage Closet
Kitchen
- <<microwave>>
- Dishwasher
Flooring
- Carpet
- Tile
Bedrooms and Bathrooms
- 3 Bedrooms
- Walk-In Closet
Home Security
Schools
- Lakeview Elementary School
- John F. Kennedy Middle School
- Antioch High School
Utilities
- Cooling Available
- Central Heating
- Heating System Uses Natural Gas
Listing and Financial Details
- Assessor Parcel Number 135120C04000CO
Community Details
Overview
- Association fees include exterior maintenance, ground maintenance, recreation facilities, trash
- Nashboro Village Tr Subdivision
Recreation
- Tennis Courts
- Community Pool
- Park
Additional Features
- Clubhouse
- Fire and Smoke Detector
Map
Home Values in the Area
Average Home Value in this Area
Tax History
| Year | Tax Paid | Tax Assessment Tax Assessment Total Assessment is a certain percentage of the fair market value that is determined by local assessors to be the total taxable value of land and additions on the property. | Land | Improvement |
|---|---|---|---|---|
| 2024 | $1,392 | $42,775 | $10,000 | $32,775 |
| 2023 | $1,392 | $42,775 | $10,000 | $32,775 |
| 2022 | $1,620 | $42,775 | $10,000 | $32,775 |
| 2021 | $1,406 | $42,775 | $10,000 | $32,775 |
| 2020 | $1,460 | $34,600 | $7,250 | $27,350 |
| 2019 | $1,092 | $34,600 | $7,250 | $27,350 |
Property History
| Date | Event | Price | Change | Sq Ft Price |
|---|---|---|---|---|
| 05/27/2025 05/27/25 | For Sale | $299,900 | -- | $227 / Sq Ft |
Purchase History
| Date | Type | Sale Price | Title Company |
|---|---|---|---|
| Interfamily Deed Transfer | -- | None Available | |
| Corporate Deed | $122,500 | None Available | |
| Warranty Deed | $117,750 | None Available | |
| Warranty Deed | $116,710 | -- |
Mortgage History
| Date | Status | Loan Amount | Loan Type |
|---|---|---|---|
| Previous Owner | $91,710 | Unknown |
Similar Homes in the area
Source: Realtracs
MLS Number: 2896692
APN: 135-12-0C-040-00
- 1945 Nashboro Blvd
- 482 Flintlock Ct
- 2218 Nashboro Blvd Unit 106
- 2021 Nashboro Blvd Unit 2021
- 2043 Nashboro Blvd Unit 2043
- 422 Flintlock Ct Unit 11
- 566 Flintlock Ct Unit 82
- 658 Flintlock Ct
- 650 Flintlock Ct
- 656 Flintlock Ct
- 702 Flintlock Ct
- 710 Flintlock Ct
- 1357 Nashboro Blvd
- 2108 Nashboro Blvd
- 2730 Nashboro Blvd
- 804 Musket Trail
- 2715 Old Smith Springs Rd
- 163 Bell Rd Unit 18
- 2128 Nashboro Blvd
- 2651 Smith Springs Rd
- 115 Nashboro Blvd
- 416 Flintlock Ct
- 708 Flintlock Ct Unit 152
- 2408 Ravine Dr
- 3225 Demetros Ct
- 1108 Waverunner Ct E
- 2731 Smith Springs Rd
- 500 Brooksboro Terrace
- 2005 Borowood Dr
- 400 Clearwater Dr
- 201-230 Davenport Dr
- 412 Bluewater Dr
- 429 Bluewater Dr
- 5160 Rice Rd
- 264-264 British Woods Dr
- 1152 White Mountain Ln
- 750 Holder Dr
- 1124 White Mountain Ln
- 1021 Wesleyville St
- 804 Holder Ct






