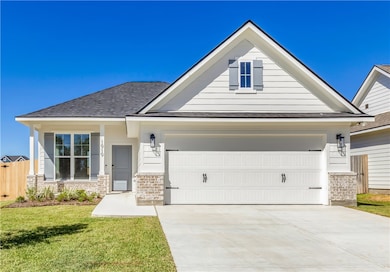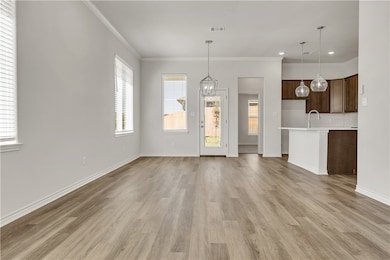Estimated payment $1,701/month
Highlights
- Stream or River on Lot
- High Ceiling
- Covered Patio or Porch
- Traditional Architecture
- Quartz Countertops
- Walk-In Pantry
About This Home
Welcome home to 1919 Pinemont View in Bryan's Pinemont subdivision. This brand new, move-in ready home built by Ranger Home Builders features 3 bedrooms, 2 bathrooms, and no direct side neighbor. Enter through the front door into a sprawling great room featuring the living, dining, and expansive kitchen. Designer soft close cabinetry and a stylish backsplash draw your eyes up to the soaring 10' ceilings throughout this space. Two bedrooms, hall bath, and oversized laundry are split from a large primary ensuite with a walk-in shower and expansive walk-in closet. Conveniently located close to Texas A&M University, the RELLIS Campus, the Health Science Center, shopping, neighborhood schools, and a city park, 1919 Pinemont View is sure to impress!
Home Details
Home Type
- Single Family
Est. Annual Taxes
- $740
Year Built
- Built in 2025
Lot Details
- 6,245 Sq Ft Lot
- Wood Fence
- Sprinkler System
- Landscaped with Trees
HOA Fees
- $42 Monthly HOA Fees
Parking
- 2 Car Attached Garage
- Parking Available
- Garage Door Opener
Home Design
- Traditional Architecture
- Brick Exterior Construction
- Slab Foundation
- Composition Roof
- HardiePlank Type
- Radiant Barrier
Interior Spaces
- 1,405 Sq Ft Home
- 1-Story Property
- Dry Bar
- High Ceiling
- Ceiling Fan
- Window Treatments
- Insulated Doors
- Washer Hookup
Kitchen
- Walk-In Pantry
- Electric Range
- Recirculated Exhaust Fan
- Microwave
- Dishwasher
- Kitchen Island
- Quartz Countertops
- Disposal
Flooring
- Carpet
- Tile
- Vinyl
Bedrooms and Bathrooms
- 3 Bedrooms
- 2 Full Bathrooms
Home Security
- Smart Home
- Fire and Smoke Detector
Eco-Friendly Details
- Energy-Efficient Windows with Low Emissivity
- Energy-Efficient HVAC
- Energy-Efficient Lighting
- Energy-Efficient Insulation
Outdoor Features
- Stream or River on Lot
- Covered Patio or Porch
Utilities
- Central Heating and Cooling System
- Programmable Thermostat
- Thermostat
- Underground Utilities
- Electric Water Heater
- High Speed Internet
Listing and Financial Details
- Legal Lot and Block 9 / 1
- Assessor Parcel Number 445934
Community Details
Overview
- Association fees include common area maintenance, management, insurance
- Built by Ranger Home Builders
- Pinemont Subdivision
- On-Site Maintenance
Recreation
- Community Playground
Security
- Resident Manager or Management On Site
Map
Home Values in the Area
Average Home Value in this Area
Tax History
| Year | Tax Paid | Tax Assessment Tax Assessment Total Assessment is a certain percentage of the fair market value that is determined by local assessors to be the total taxable value of land and additions on the property. | Land | Improvement |
|---|---|---|---|---|
| 2025 | $740 | $40,968 | $40,968 | -- |
| 2024 | $740 | $37,190 | $37,190 | -- |
| 2023 | $740 | $35,123 | $35,123 | -- |
Property History
| Date | Event | Price | List to Sale | Price per Sq Ft |
|---|---|---|---|---|
| 10/31/2025 10/31/25 | For Sale | $305,000 | -- | $217 / Sq Ft |
Source: Bryan-College Station Regional Multiple Listing Service
MLS Number: 25011438
APN: 445934
- 1916 Meridian Ct
- 1967 Cambria Dr
- 1977 Cambria Dr
- 1973 Cambria Dr
- 1965 Cambria Dr
- 1969 Cambria Dr
- 1963 Cambria Dr
- 1971 Cambria Dr
- 1931 Pinemont View Dr
- Block 3 Lot 3 Joppi Ct
- Block 4 Lot 3 Aleppo Ct
- 1937 Pinemont View Dr
- 0 Chick Ln
- Block 5 Lot 6 Zebrina Ct
- 1909 Stubbs Dr
- The Poppy Plan at Pinemont
- The Sage Plan at Pinemont
- The Jasmine Plan at Pinemont
- The Lavender Plan at Pinemont
- The Dahlia Plan at Pinemont
- 1967 Cambria Dr
- 1969 Cambria Dr
- 1916 Meridian Ct
- 1910 Polmont Dr
- 2155 Mountain Wind Loop
- 2125 Stubbs Dr
- 2005 Snowy Brook Trail
- 2110 Markley Dr
- 1902 Viva Rd
- 2009 Markley Dr
- 2035 Theresa Dr
- 2000 Cassandra Ct
- 2217 Suzy Ct
- 2551 W Villa Maria Rd
- 1320 Kingsgate Dr
- 1708 Beaver Pond Ct Unit ID1328061P
- 1808 W Villa Maria Rd
- 5759 Cerrillos Dr
- 2404 Jaguar Ct Unit D
- 4706 Coyotillo Way







