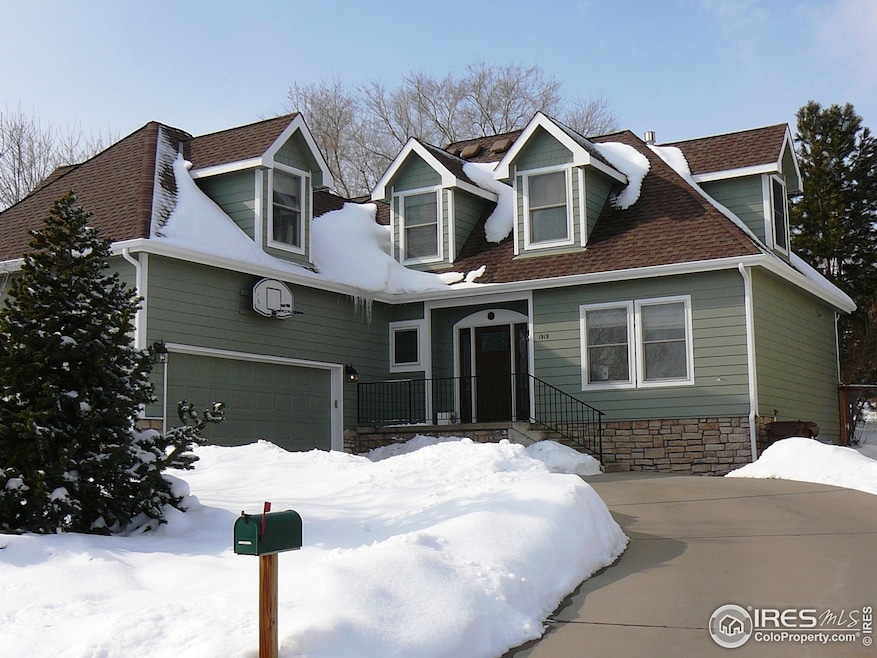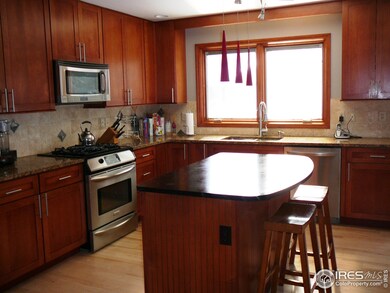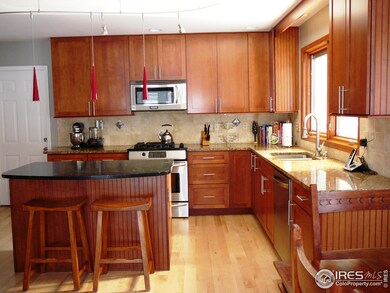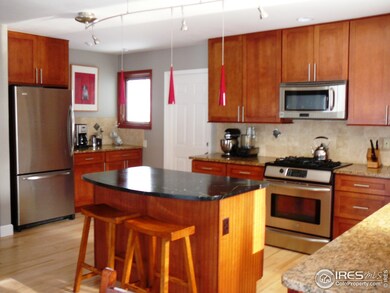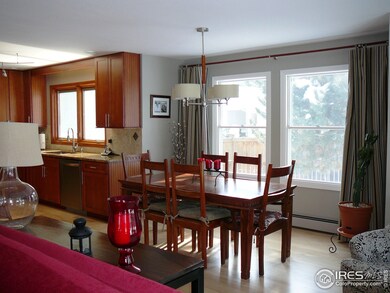
1919 Quail Ct Louisville, CO 80027
Highlights
- Open Floorplan
- Contemporary Architecture
- Main Floor Bedroom
- Coal Creek Elementary School Rated A-
- Wood Flooring
- No HOA
About This Home
As of June 2012Quiet upper cul de sac location on over 1/4 acre lot! Updated 1994 two story home.New main level hardwoods/stairwell in great room that opens to deep private back yard thru French doors.Cherry finished kitchen cabinetry,natural granite with black granite island/ stainless.Main level master bedroom(walk-in closet/updated bath)currently used as study.Gracious upper vaulted bedrooms/updated full bath.Full lower game/workout room plus bedroom/bath.Exudes owner/neighborhood pride.EZ to show & sell!
Last Agent to Sell the Property
Sharon Rouse
Mock Realty Company Listed on: 02/13/2012
Home Details
Home Type
- Single Family
Est. Annual Taxes
- $2,788
Year Built
- Built in 1994
Lot Details
- 0.26 Acre Lot
- Cul-De-Sac
- Partially Fenced Property
Parking
- 2 Car Attached Garage
Home Design
- Contemporary Architecture
- Wood Frame Construction
- Composition Roof
Interior Spaces
- 3,470 Sq Ft Home
- 2-Story Property
- Open Floorplan
- Ceiling Fan
- Gas Fireplace
- Double Pane Windows
- Window Treatments
- Wood Frame Window
- Family Room
- Dining Room
- Home Office
- Laundry on lower level
- Finished Basement
Kitchen
- Gas Oven or Range
- Dishwasher
Flooring
- Wood
- Carpet
Bedrooms and Bathrooms
- 4 Bedrooms
- Main Floor Bedroom
- Primary bathroom on main floor
Outdoor Features
- Patio
Schools
- Coal Creek Elementary School
- Louisville Middle School
- Monarch High School
Utilities
- Air Conditioning
- Whole House Fan
- Baseboard Heating
- Hot Water Heating System
- Cable TV Available
Community Details
- No Home Owners Association
- Ponderosa Subdivision
Listing and Financial Details
- Assessor Parcel Number R0097527
Ownership History
Purchase Details
Home Financials for this Owner
Home Financials are based on the most recent Mortgage that was taken out on this home.Purchase Details
Home Financials for this Owner
Home Financials are based on the most recent Mortgage that was taken out on this home.Purchase Details
Purchase Details
Purchase Details
Similar Homes in Louisville, CO
Home Values in the Area
Average Home Value in this Area
Purchase History
| Date | Type | Sale Price | Title Company |
|---|---|---|---|
| Warranty Deed | $569,900 | 1St Colorado Title | |
| Warranty Deed | $214,000 | Commonwealth Land Title | |
| Warranty Deed | $48,500 | -- | |
| Warranty Deed | $202,300 | -- | |
| Warranty Deed | $192,000 | -- |
Mortgage History
| Date | Status | Loan Amount | Loan Type |
|---|---|---|---|
| Open | $242,307 | Credit Line Revolving | |
| Open | $454,762 | VA | |
| Closed | $539,650 | VA | |
| Previous Owner | $378,000 | New Conventional | |
| Previous Owner | $23,200 | Credit Line Revolving | |
| Previous Owner | $380,000 | New Conventional | |
| Previous Owner | $304,000 | Unknown | |
| Previous Owner | $277,500 | Unknown | |
| Previous Owner | $50,000 | Unknown | |
| Previous Owner | $20,000 | Unknown | |
| Previous Owner | $265,000 | Unknown | |
| Previous Owner | $62,000 | Stand Alone Second | |
| Previous Owner | $30,000 | Stand Alone Second | |
| Previous Owner | $174,000 | Unknown | |
| Previous Owner | $12,500 | Unknown | |
| Previous Owner | $160,000 | Balloon |
Property History
| Date | Event | Price | Change | Sq Ft Price |
|---|---|---|---|---|
| 07/17/2025 07/17/25 | For Sale | $1,200,000 | +110.6% | $338 / Sq Ft |
| 01/28/2019 01/28/19 | Off Market | $569,900 | -- | -- |
| 06/28/2012 06/28/12 | Sold | $569,900 | -1.6% | $164 / Sq Ft |
| 05/29/2012 05/29/12 | Pending | -- | -- | -- |
| 02/13/2012 02/13/12 | For Sale | $579,000 | -- | $167 / Sq Ft |
Tax History Compared to Growth
Tax History
| Year | Tax Paid | Tax Assessment Tax Assessment Total Assessment is a certain percentage of the fair market value that is determined by local assessors to be the total taxable value of land and additions on the property. | Land | Improvement |
|---|---|---|---|---|
| 2025 | $6,606 | $73,756 | $30,931 | $42,825 |
| 2024 | $6,606 | $73,756 | $30,931 | $42,825 |
| 2023 | $6,493 | $73,492 | $37,038 | $40,140 |
| 2022 | $5,862 | $60,910 | $29,357 | $31,553 |
| 2021 | $5,803 | $62,663 | $30,202 | $32,461 |
| 2020 | $4,822 | $51,523 | $23,738 | $27,785 |
| 2019 | $4,753 | $51,523 | $23,738 | $27,785 |
| 2018 | $4,740 | $53,057 | $12,312 | $40,745 |
| 2017 | $4,646 | $58,658 | $13,612 | $45,046 |
| 2016 | $4,446 | $50,538 | $15,204 | $35,334 |
| 2015 | $4,214 | $43,430 | $17,512 | $25,918 |
| 2014 | $3,713 | $43,430 | $17,512 | $25,918 |
Agents Affiliated with this Home
-
Elizabeth Hotz

Seller's Agent in 2025
Elizabeth Hotz
Kentwood Real Estate
(303) 601-5253
118 Total Sales
-
Larry Hotz

Seller Co-Listing Agent in 2025
Larry Hotz
Kentwood Real Estate
(303) 877-9344
99 Total Sales
-
S
Seller's Agent in 2012
Sharon Rouse
Mock Realty Company
-
Marsha Badger

Buyer's Agent in 2012
Marsha Badger
Compass - Boulder
(303) 818-1390
25 Total Sales
Map
Source: IRES MLS
MLS Number: 673289
APN: 1575064-23-012
- 2073 Eisenhower Dr
- 1772 Eisenhower Dr
- 338 Pheasant Run
- 104 Pheasant Run
- 1830 W Centennial Dr Unit 108A
- 118 Pheasant Run
- 247 Regal St
- 253 W Cedar Way
- 1504 Washington Ave
- 357 W Harper St
- 322 W Harper St
- 691 Tamarisk Ct
- 116 Monarch St
- 1449 Adams Place
- 852 W Linden St
- 2042 Garfield Ave
- 215 Sunland St
- 419 Centennial Dr
- 1608 Cottonwood Dr Unit 6
- 145 Brittany Ln
