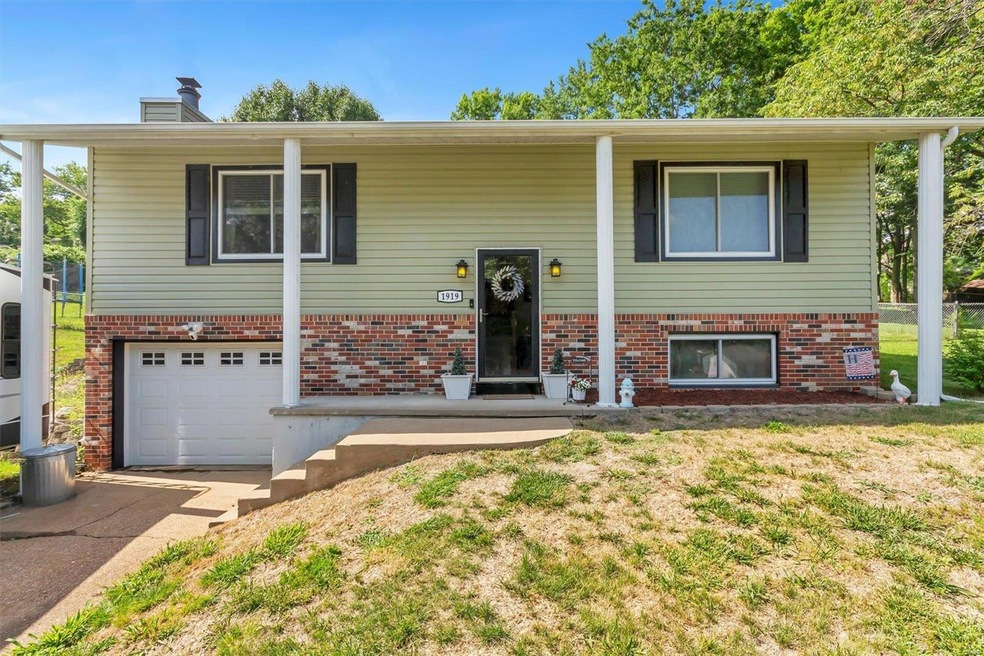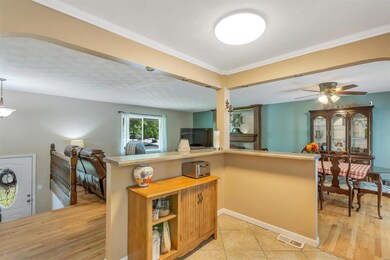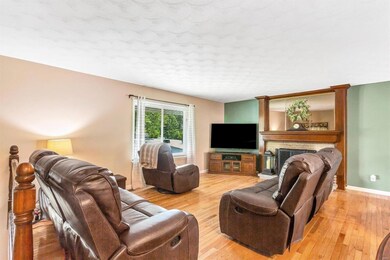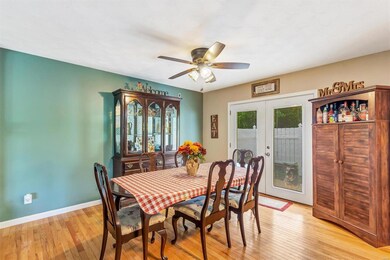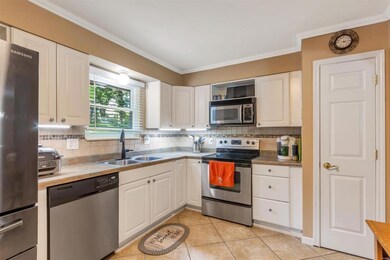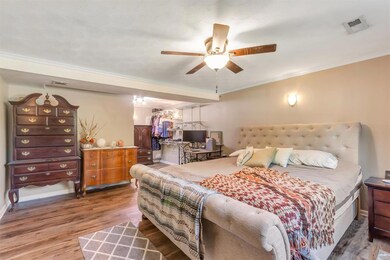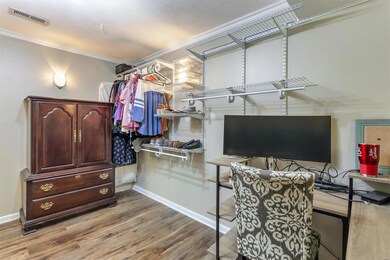
1919 Waybridge Ln Fenton, MO 63026
Highlights
- Primary Bedroom Suite
- Traditional Architecture
- Stainless Steel Appliances
- Open Floorplan
- Formal Dining Room
- Patio
About This Home
As of September 2023Welcome to your new home! With plenty of entertaining space inside and out, you'll be the place to be for all gatherings! The upper level has a spacious living room, with separate dining room. Enjoy fixing breakfast in the large kitchen, with stainless appliances, and pantry! Two large bedrooms and a full bath complete the upper level. The lower level is perfect for the owners suite, or a second entertaining space! With a full bath in the lower level, your guests could have their own space, too! A bonus office/game room would make a perfect escape from a busy day. The back yard boasts a peaceful retreat with sprawling patio, and some privacy fencing. Store all of your outside tools in the shed. Drainage has also been added to the patio for peace of mind during heavy rains. Come see this one today!
Last Agent to Sell the Property
Keller Williams Realty St. Louis License #2014042570 Listed on: 07/21/2023

Home Details
Home Type
- Single Family
Est. Annual Taxes
- $1,490
Year Built
- Built in 1976
Lot Details
- 0.26 Acre Lot
- Chain Link Fence
Parking
- 2 Car Garage
- Basement Garage
Home Design
- Traditional Architecture
- Split Foyer
- Vinyl Siding
Interior Spaces
- 1,416 Sq Ft Home
- Multi-Level Property
- Open Floorplan
- Ceiling height between 8 to 10 feet
- Gas Fireplace
- Insulated Windows
- Six Panel Doors
- Living Room with Fireplace
- Formal Dining Room
Kitchen
- Electric Oven or Range
- Dishwasher
- Stainless Steel Appliances
- Built-In or Custom Kitchen Cabinets
- Disposal
Bedrooms and Bathrooms
- Primary Bedroom Suite
- 2 Full Bathrooms
Partially Finished Basement
- Walk-Out Basement
- Basement Ceilings are 8 Feet High
- Finished Basement Bathroom
Outdoor Features
- Patio
- Shed
Schools
- Murphy Elem. Elementary School
- Northwest Valley Middle School
- Northwest High School
Utilities
- Forced Air Heating and Cooling System
- Heating System Uses Gas
- Gas Water Heater
- High Speed Internet
Listing and Financial Details
- Assessor Parcel Number 02-2.0-09.0-0-000-089
Ownership History
Purchase Details
Home Financials for this Owner
Home Financials are based on the most recent Mortgage that was taken out on this home.Purchase Details
Home Financials for this Owner
Home Financials are based on the most recent Mortgage that was taken out on this home.Purchase Details
Home Financials for this Owner
Home Financials are based on the most recent Mortgage that was taken out on this home.Purchase Details
Purchase Details
Home Financials for this Owner
Home Financials are based on the most recent Mortgage that was taken out on this home.Purchase Details
Home Financials for this Owner
Home Financials are based on the most recent Mortgage that was taken out on this home.Purchase Details
Purchase Details
Home Financials for this Owner
Home Financials are based on the most recent Mortgage that was taken out on this home.Similar Homes in Fenton, MO
Home Values in the Area
Average Home Value in this Area
Purchase History
| Date | Type | Sale Price | Title Company |
|---|---|---|---|
| Warranty Deed | -- | None Listed On Document | |
| Interfamily Deed Transfer | -- | None Available | |
| Warranty Deed | -- | None Available | |
| Quit Claim Deed | -- | Title Partners Agency Llc | |
| Interfamily Deed Transfer | -- | Terra Title Service | |
| Warranty Deed | -- | Multiple | |
| Quit Claim Deed | -- | -- | |
| Warranty Deed | -- | Commonwealth Title |
Mortgage History
| Date | Status | Loan Amount | Loan Type |
|---|---|---|---|
| Open | $191,920 | New Conventional | |
| Previous Owner | $148,800 | New Conventional | |
| Previous Owner | $143,256 | FHA | |
| Previous Owner | $149,740 | FHA | |
| Previous Owner | $155,881 | FHA | |
| Previous Owner | $28,200 | Credit Line Revolving | |
| Previous Owner | $30,000 | Credit Line Revolving | |
| Previous Owner | $109,600 | New Conventional | |
| Previous Owner | $112,817 | FHA | |
| Previous Owner | $80,419 | FHA |
Property History
| Date | Event | Price | Change | Sq Ft Price |
|---|---|---|---|---|
| 09/07/2023 09/07/23 | Sold | -- | -- | -- |
| 08/08/2023 08/08/23 | Pending | -- | -- | -- |
| 08/04/2023 08/04/23 | For Sale | $239,900 | 0.0% | $169 / Sq Ft |
| 07/25/2023 07/25/23 | Pending | -- | -- | -- |
| 07/21/2023 07/21/23 | For Sale | $239,900 | +60.0% | $169 / Sq Ft |
| 03/22/2017 03/22/17 | Sold | -- | -- | -- |
| 02/24/2017 02/24/17 | Pending | -- | -- | -- |
| 02/02/2017 02/02/17 | For Sale | $149,900 | 0.0% | $106 / Sq Ft |
| 12/09/2014 12/09/14 | Rented | $1,095 | 0.0% | -- |
| 12/09/2014 12/09/14 | For Rent | $1,095 | -- | -- |
| 12/08/2014 12/08/14 | Under Contract | -- | -- | -- |
Tax History Compared to Growth
Tax History
| Year | Tax Paid | Tax Assessment Tax Assessment Total Assessment is a certain percentage of the fair market value that is determined by local assessors to be the total taxable value of land and additions on the property. | Land | Improvement |
|---|---|---|---|---|
| 2023 | $1,490 | $20,200 | $1,800 | $18,400 |
| 2022 | $1,530 | $20,200 | $1,800 | $18,400 |
| 2021 | $1,530 | $20,200 | $1,800 | $18,400 |
| 2020 | $1,415 | $18,200 | $1,400 | $16,800 |
| 2019 | $1,416 | $18,200 | $1,400 | $16,800 |
| 2018 | $1,406 | $18,200 | $1,400 | $16,800 |
| 2017 | $1,355 | $18,200 | $1,400 | $16,800 |
| 2016 | $1,209 | $16,300 | $1,500 | $14,800 |
| 2015 | $1,125 | $16,300 | $1,500 | $14,800 |
| 2013 | $1,125 | $15,600 | $1,500 | $14,100 |
Agents Affiliated with this Home
-
Erica Timko

Seller's Agent in 2023
Erica Timko
Keller Williams Realty St. Louis
(314) 349-9559
5 in this area
483 Total Sales
-
Angela Orman

Buyer's Agent in 2023
Angela Orman
Dielmann Sotheby's International Realty
(314) 469-2220
2 in this area
92 Total Sales
-
Liz Fendler

Seller's Agent in 2017
Liz Fendler
Paradigm Realty
(314) 680-8020
13 in this area
447 Total Sales
-
Amanda Formann

Buyer's Agent in 2017
Amanda Formann
Realty One Group Dominion
(314) 497-5046
47 Total Sales
Map
Source: MARIS MLS
MLS Number: MIS23033812
APN: 02-2.0-09.0-0-000-089
- 15 Waybridge Ct
- 1532 Dorie Ct
- 794 Buckboard Ln
- 2 Aspen II at Winding Meadows
- 2 Berwick Winding Bluffs
- 1564 Winding Meadows Dr
- 368 Winding Bluffs Ct
- 2 Aspen at Winding Meadows
- 2 Ashford Winding Meadows
- 2 Ashford Winding Bluffs
- 2 Aspen II at Winding Bluffs
- 317 Winding Bluffs Ct
- 1547 Winding Meadows Dr
- 2 Aspen at Winding Bluffs
- 304 Winding Bluffs Ct
- 1528 Winding Meadows Dr
- 1524 Winding Meadows Dr
- 1516 Winding Meadows Dr
- 309 Winding Bluffs Ct
- 388 Winding Bluffs Ct
