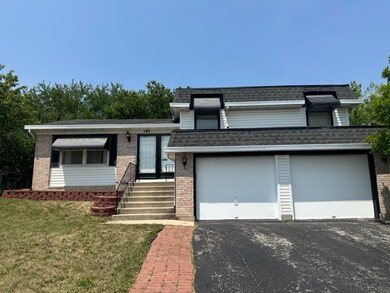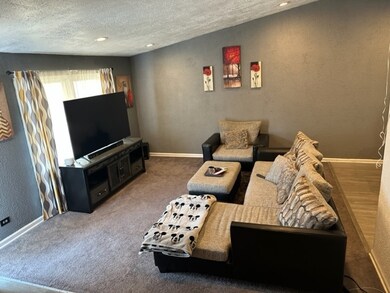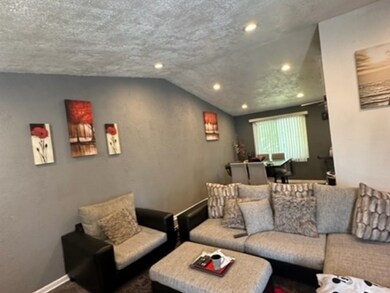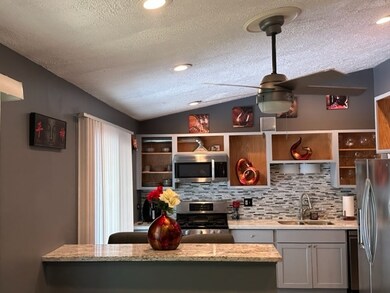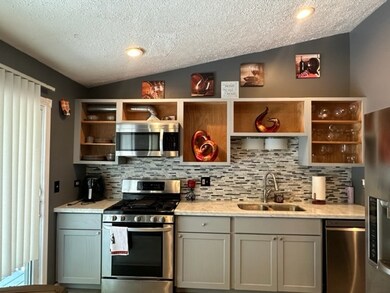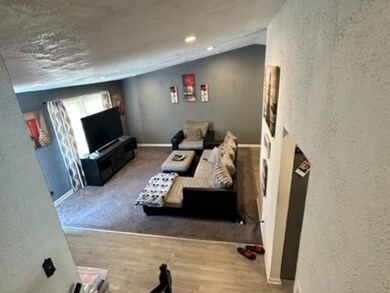
192 E Stevenson Dr Glendale Heights, IL 60139
Highlights
- Deck
- Vaulted Ceiling
- 2 Car Attached Garage
- Glenbard North High School Rated A
- Formal Dining Room
- Living Room
About This Home
As of May 2025Welcome home! This spacious tri-level home features vaulted main level ceilings, a generous living room, giving it a great spacious feeling, then leading to an open concept dining area to both the living room and kitchen which makes it great for entertaining or family gatherings for all inclusive fun. The lower level family room is perfect for additional family gatherings and offers a powder room bath, then it leads out to the main level deck. There are two decks that make outdoor entertaining a dream come true. The large yard is surrounded by a privacy fence making the outdoors another welcoming place to be. This home is conveniently located and close to everything such as a pool, clubhouse, tennis courts and more. This home is what you have been looking for so schedule your appointment today and make it yours!
Last Agent to Sell the Property
AMA Real Estate Services Inc License #471017797 Listed on: 06/25/2023
Home Details
Home Type
- Single Family
Est. Annual Taxes
- $7,918
Year Built
- Built in 1977
Lot Details
- Lot Dimensions are 65 x 100
- Paved or Partially Paved Lot
Parking
- 2 Car Attached Garage
- Garage Door Opener
- Driveway
- Parking Included in Price
Home Design
- Split Level Home
- Tri-Level Property
- Asphalt Roof
- Concrete Perimeter Foundation
Interior Spaces
- 1,577 Sq Ft Home
- Vaulted Ceiling
- Family Room
- Living Room
- Formal Dining Room
Kitchen
- Range<<rangeHoodToken>>
- <<microwave>>
- Dishwasher
Flooring
- Carpet
- Vinyl
Bedrooms and Bathrooms
- 3 Bedrooms
- 3 Potential Bedrooms
Laundry
- Laundry Room
- Dryer
- Washer
Finished Basement
- Walk-Out Basement
- Finished Basement Bathroom
Outdoor Features
- Deck
Schools
- Pheasant Ridge Primary Elementary School
- Glenside Middle School
- Glenbard North High School
Utilities
- Forced Air Heating and Cooling System
- Heating System Uses Natural Gas
- Lake Michigan Water
Community Details
- Pheasant Ridge Subdivision
Listing and Financial Details
- Homeowner Tax Exemptions
Ownership History
Purchase Details
Home Financials for this Owner
Home Financials are based on the most recent Mortgage that was taken out on this home.Purchase Details
Home Financials for this Owner
Home Financials are based on the most recent Mortgage that was taken out on this home.Purchase Details
Similar Homes in Glendale Heights, IL
Home Values in the Area
Average Home Value in this Area
Purchase History
| Date | Type | Sale Price | Title Company |
|---|---|---|---|
| Warranty Deed | $310,000 | First American Title | |
| Warranty Deed | $165,000 | None Available | |
| Trustee Deed | -- | -- |
Mortgage History
| Date | Status | Loan Amount | Loan Type |
|---|---|---|---|
| Open | $304,385 | Construction | |
| Previous Owner | $44,960 | FHA | |
| Previous Owner | $162,011 | FHA | |
| Previous Owner | $30,000 | Credit Line Revolving | |
| Previous Owner | $101,950 | Unknown |
Property History
| Date | Event | Price | Change | Sq Ft Price |
|---|---|---|---|---|
| 05/09/2025 05/09/25 | Sold | $300,000 | 0.0% | $244 / Sq Ft |
| 03/22/2025 03/22/25 | Pending | -- | -- | -- |
| 03/18/2025 03/18/25 | Price Changed | $299,900 | 0.0% | $243 / Sq Ft |
| 03/18/2025 03/18/25 | For Sale | $299,900 | -4.8% | $243 / Sq Ft |
| 01/28/2025 01/28/25 | Pending | -- | -- | -- |
| 01/15/2025 01/15/25 | For Sale | $315,000 | 0.0% | $256 / Sq Ft |
| 01/01/2025 01/01/25 | Pending | -- | -- | -- |
| 12/18/2024 12/18/24 | For Sale | $315,000 | +1.6% | $256 / Sq Ft |
| 08/22/2023 08/22/23 | Sold | $310,000 | -11.4% | $197 / Sq Ft |
| 06/30/2023 06/30/23 | Pending | -- | -- | -- |
| 06/25/2023 06/25/23 | For Sale | $349,900 | +112.1% | $222 / Sq Ft |
| 09/14/2012 09/14/12 | Sold | $165,000 | +3.2% | $105 / Sq Ft |
| 05/30/2012 05/30/12 | Pending | -- | -- | -- |
| 05/20/2012 05/20/12 | For Sale | $159,900 | -- | $101 / Sq Ft |
Tax History Compared to Growth
Tax History
| Year | Tax Paid | Tax Assessment Tax Assessment Total Assessment is a certain percentage of the fair market value that is determined by local assessors to be the total taxable value of land and additions on the property. | Land | Improvement |
|---|---|---|---|---|
| 2023 | $7,992 | $90,080 | $22,530 | $67,550 |
| 2022 | $7,918 | $84,910 | $22,020 | $62,890 |
| 2021 | $7,490 | $80,670 | $20,920 | $59,750 |
| 2020 | $7,209 | $78,700 | $20,410 | $58,290 |
| 2019 | $6,980 | $75,630 | $19,610 | $56,020 |
| 2018 | $7,238 | $70,350 | $19,110 | $51,240 |
| 2017 | $7,022 | $65,200 | $17,710 | $47,490 |
| 2016 | $6,754 | $60,340 | $16,390 | $43,950 |
| 2015 | $6,629 | $56,300 | $15,290 | $41,010 |
| 2014 | $7,179 | $60,010 | $16,300 | $43,710 |
| 2013 | $7,085 | $62,070 | $16,860 | $45,210 |
Agents Affiliated with this Home
-
Heather Keller
H
Seller's Agent in 2025
Heather Keller
Charles Rutenberg Realty of IL
(312) 607-7928
2 in this area
109 Total Sales
-
Hanna Bierman

Buyer's Agent in 2025
Hanna Bierman
The McDonald Group
(630) 523-0915
1 in this area
50 Total Sales
-
ANTOINETTA BRAGG
A
Seller's Agent in 2023
ANTOINETTA BRAGG
AMA Real Estate Services Inc
(773) 896-6118
1 in this area
22 Total Sales
-
Steve Rollins

Buyer's Agent in 2023
Steve Rollins
Compass
(847) 308-3161
1 in this area
146 Total Sales
-
Katie Hemming

Seller's Agent in 2012
Katie Hemming
Berkshire Hathaway HomeServices Starck Real Estate
(630) 212-6165
193 Total Sales
-
A
Buyer's Agent in 2012
Antoinetta Adams
A Braggin Investment Corp
Map
Source: Midwest Real Estate Data (MRED)
MLS Number: 11816687
APN: 02-27-300-065
- 200 Ahmed Ct
- 265 Concord Dr
- 275 E Alpine Dr
- 1649 Westberg St
- 1938 Wildwood Cir
- 1708 Keating St
- 231 E Fullerton Ave
- 133 Harding Ct
- 31 W Devon Ave
- 37 W Devon Ave
- 2012 Juniper Ct
- 2026 Juniper Ct
- 58 Stonefield Dr
- 39 Mill Pond Dr
- 1753 Gilberto St
- 2N617 Virginia Ave
- 1481 Bloomingdale Rd
- 1578 Ardmore Ave
- 155 Hesterman Dr
- 426 Norton Ave

