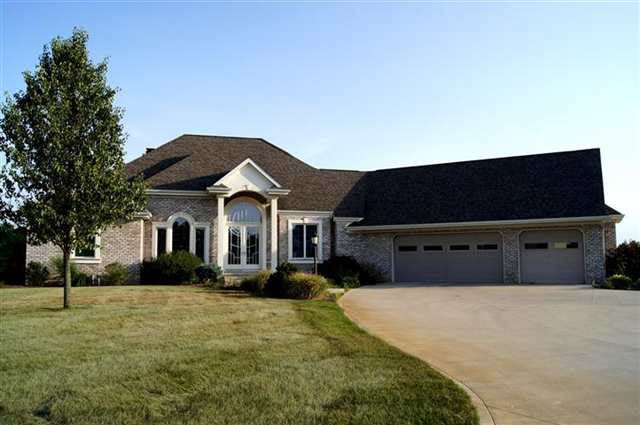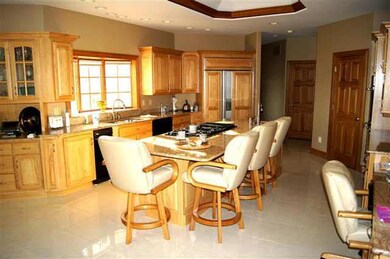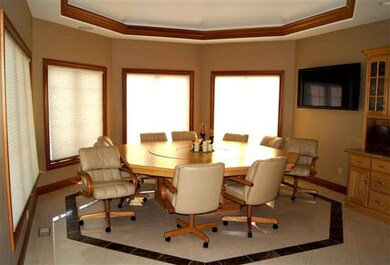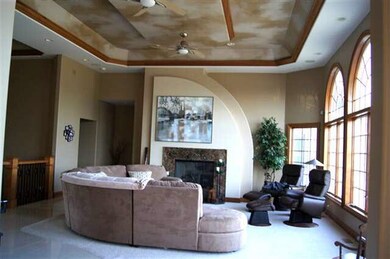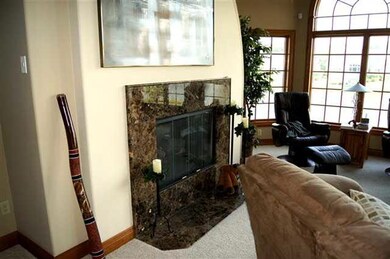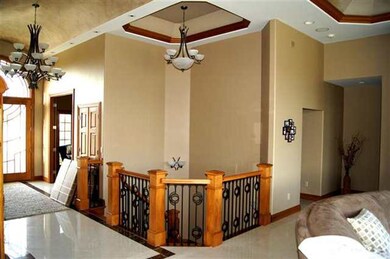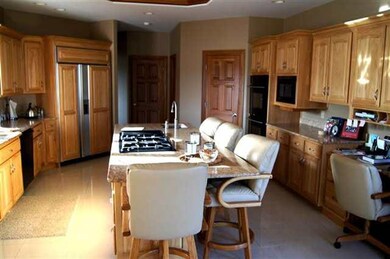
1920 E Legacy Ln Winona Lake, IN 46590
Highlights
- Spa
- Multiple Fireplaces
- Vaulted Ceiling
- Warsaw Community High School Rated A-
- Lake, Pond or Stream
- Wood Flooring
About This Home
As of August 2023Remarkable architectural detail throughout this innovative home. Boasting natural sunlight and many custom amenities, this home ensures you'll live in luxury and comfort. Over 6,100 finished sq. ft., spacious bedrooms and living areas, large master suite with oversized master bath and closet. The walkout lower level offers wet bar, family room, 2 bedrooms, rec room, home theater room, and indoor pool/spa room. Ceramic Tile
Home Details
Home Type
- Single Family
Est. Annual Taxes
- $6,562
Year Built
- Built in 2003
Lot Details
- 0.65 Acre Lot
- Lot Dimensions are 135x202
HOA Fees
- $12 Monthly HOA Fees
Home Design
- Shingle Roof
Interior Spaces
- 1-Story Property
- Wet Bar
- Central Vacuum
- Built-In Features
- Vaulted Ceiling
- Ceiling Fan
- Multiple Fireplaces
- Mud Room
- Electric Dryer Hookup
Kitchen
- Walk-In Pantry
- Kitchen Island
- Disposal
Flooring
- Wood
- Carpet
- Tile
Bedrooms and Bathrooms
- 4 Bedrooms
- Walk-In Closet
- 4 Full Bathrooms
- Double Vanity
- <<bathWithWhirlpoolToken>>
Finished Basement
- Walk-Out Basement
- Basement Fills Entire Space Under The House
Home Security
- Home Security System
- Intercom
- Fire and Smoke Detector
Parking
- 3 Car Attached Garage
- Garage Door Opener
Pool
- Spa
- Above Ground Pool
Outdoor Features
- Lake, Pond or Stream
- Patio
Utilities
- Central Air
- Private Company Owned Well
- Well
- Septic System
Listing and Financial Details
- Assessor Parcel Number 006-113-091
Community Details
Recreation
- Community Pool
Ownership History
Purchase Details
Home Financials for this Owner
Home Financials are based on the most recent Mortgage that was taken out on this home.Purchase Details
Home Financials for this Owner
Home Financials are based on the most recent Mortgage that was taken out on this home.Purchase Details
Home Financials for this Owner
Home Financials are based on the most recent Mortgage that was taken out on this home.Purchase Details
Purchase Details
Home Financials for this Owner
Home Financials are based on the most recent Mortgage that was taken out on this home.Similar Home in Winona Lake, IN
Home Values in the Area
Average Home Value in this Area
Purchase History
| Date | Type | Sale Price | Title Company |
|---|---|---|---|
| Warranty Deed | $700,000 | Metropolitan Title | |
| Warranty Deed | $695,000 | Metropolitan Title Of In Llc | |
| Deed | -- | Attorney | |
| Interfamily Deed Transfer | -- | None Available | |
| Warranty Deed | -- | None Available |
Mortgage History
| Date | Status | Loan Amount | Loan Type |
|---|---|---|---|
| Open | $665,000 | New Conventional | |
| Previous Owner | $548,250 | New Conventional | |
| Previous Owner | $417,000 | New Conventional | |
| Previous Owner | $575,200 | New Conventional |
Property History
| Date | Event | Price | Change | Sq Ft Price |
|---|---|---|---|---|
| 08/15/2023 08/15/23 | Sold | $700,000 | -6.0% | $114 / Sq Ft |
| 08/09/2023 08/09/23 | Pending | -- | -- | -- |
| 06/30/2023 06/30/23 | Price Changed | $745,000 | -0.5% | $122 / Sq Ft |
| 05/24/2023 05/24/23 | For Sale | $749,000 | +7.8% | $122 / Sq Ft |
| 05/21/2021 05/21/21 | Sold | $695,000 | -4.7% | $114 / Sq Ft |
| 03/31/2021 03/31/21 | Pending | -- | -- | -- |
| 03/15/2021 03/15/21 | Price Changed | $729,000 | -2.7% | $120 / Sq Ft |
| 03/05/2021 03/05/21 | For Sale | $749,000 | +1.9% | $123 / Sq Ft |
| 08/14/2012 08/14/12 | Sold | $735,000 | -2.0% | $120 / Sq Ft |
| 06/16/2012 06/16/12 | Pending | -- | -- | -- |
| 06/16/2012 06/16/12 | For Sale | $750,000 | -- | $122 / Sq Ft |
Tax History Compared to Growth
Tax History
| Year | Tax Paid | Tax Assessment Tax Assessment Total Assessment is a certain percentage of the fair market value that is determined by local assessors to be the total taxable value of land and additions on the property. | Land | Improvement |
|---|---|---|---|---|
| 2024 | $8,035 | $767,200 | $48,700 | $718,500 |
| 2023 | $8,309 | $786,500 | $48,700 | $737,800 |
| 2022 | $7,656 | $729,100 | $48,700 | $680,400 |
| 2021 | $7,978 | $764,700 | $48,700 | $716,000 |
| 2020 | $7,802 | $746,600 | $48,700 | $697,900 |
| 2019 | $7,834 | $742,400 | $48,700 | $693,700 |
| 2018 | $7,573 | $713,000 | $48,700 | $664,300 |
| 2017 | $13,113 | $679,500 | $48,700 | $630,800 |
| 2016 | $7,534 | $708,900 | $48,700 | $660,200 |
| 2014 | $6,798 | $679,800 | $48,700 | $631,100 |
| 2013 | $6,798 | $664,400 | $48,700 | $615,700 |
Agents Affiliated with this Home
-
Deb Paton-Showley

Seller's Agent in 2023
Deb Paton-Showley
Coldwell Banker Real Estate Group
(574) 527-6022
62 in this area
512 Total Sales
-
Julie Hall

Buyer's Agent in 2023
Julie Hall
Patton Hall Real Estate
(574) 268-7645
56 in this area
997 Total Sales
-
Angie Racolta

Seller's Agent in 2021
Angie Racolta
Keller Williams Thrive North
(317) 750-1600
13 in this area
406 Total Sales
-
Brian Peterson

Seller's Agent in 2012
Brian Peterson
Brian Peterson Real Estate
(574) 265-4801
136 in this area
629 Total Sales
Map
Source: Indiana Regional MLS
MLS Number: 553711
APN: 43-11-23-100-050.000-033
- 1299 Freedom Pkwy
- 1310 Tuscany Crossing
- 2738 E Muirfield Rd
- 2840 E Turnberry Rd
- 1953 S Troon Rd
- 3098 Procyon Ct
- 3081 Procyon Ct
- 3047 Procyon Ct
- 3095 Procyon Ct
- 2249 Raccoon Run Blvd Unit Lot 11
- 2257 Raccoon Run Blvd
- 3111 E Rocky Way
- 3136 E Rocky Way
- 3184 E Rocky Way Unit Lot 20
- 2801 Sharon St
- 2473 Bandit Cove
- 2604 Huffman St
- TBD Superior Ave
- 3393 E Old Road 30
- 2620 E Ontario Ln
