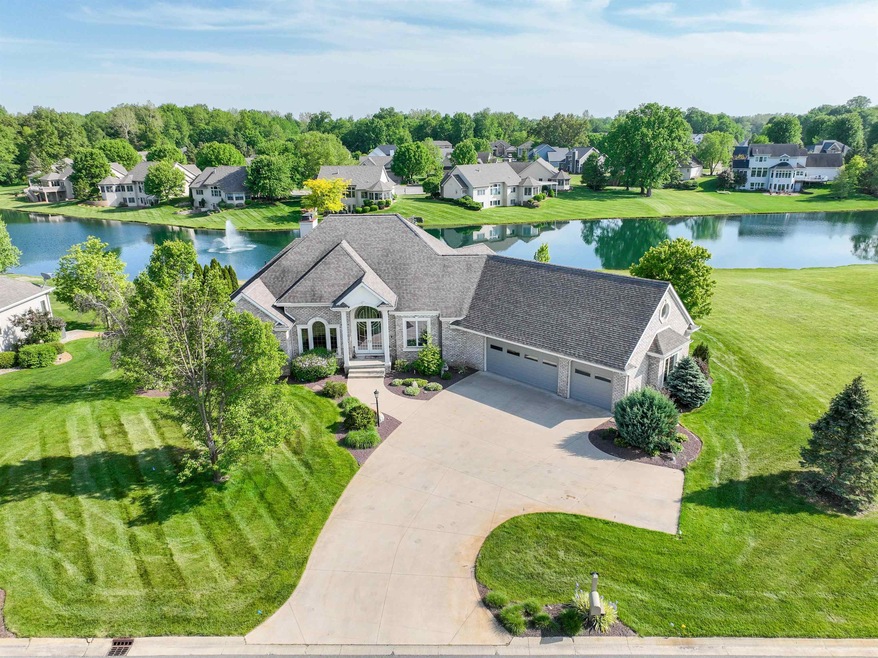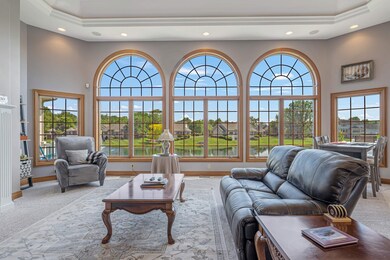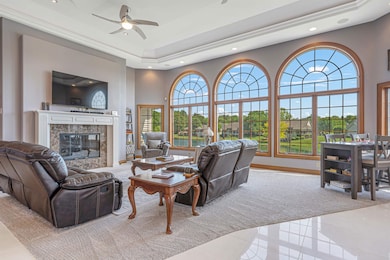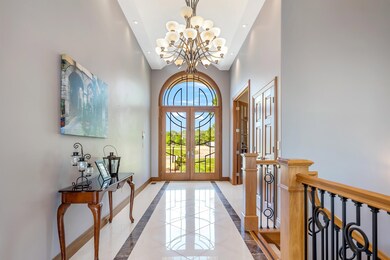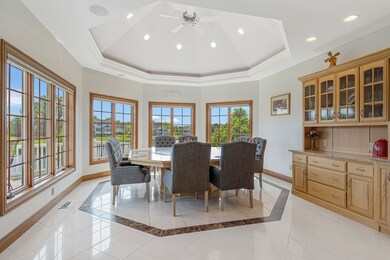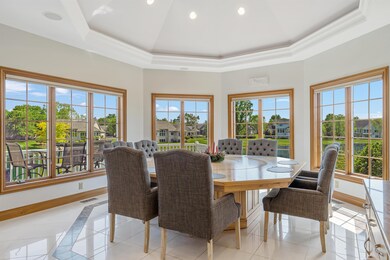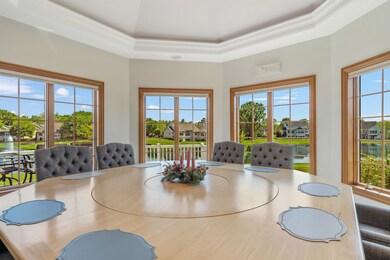
1920 E Legacy Ln Winona Lake, IN 46590
Highlights
- Indoor Pool
- Primary Bedroom Suite
- Open Floorplan
- Warsaw Community High School Rated A-
- Waterfront
- Living Room with Fireplace
About This Home
As of August 2023Step into this exceptional and luxurious waterside home located in Heritage Lake Park of Winona Lake. This home has a touch of elegance added to every space in the finishes that were selected. From the marble flooring that guides you through this well-kept luxurious property, to the ceiling details in the trey ceiling and crown molding, to the split floor plan that offers over 3,000 sq ft of living space on the main level, every detail has been attended to in this Larry Coplen Built Home. The expansive floor plan lends to the spacious feel of the home, and natural light fills the space throughout the day. The sunrises & sunsets reflect across the pond, and the fountain offers a soothing and relaxing setting outside. When you step through the artistic custom front doors, you are drawn inside the home immediately by a view of the water through the house. There is a library-style office off the grand foyer with built-in shelving and a ladder to reach the top shelves. In the great room, you will experience wonderful waterfront views as well as a beautiful fireplace and sitting area for guests. Off to the West Wing of the home, you will find a Chef's kitchen complete with granite countertops, high-end appliances including double wall ovens, a Gas Cook Top and an indoor grill, as well as plenty of custom cabinetry and counter space needed to prepare meals for a crowd. The formal dining room is really something special- providing you with a panoramic waterfront view while dining. The custom-built dining table was made specifically for this space and even has a built-in lazy susan feature. This table will remain with the property for the next owners. A guest bedroom, a large laundry room, and a full bathroom are tucked off this wing as well. On the other side of the home- the East Wing- you’ll find the Primary Suite which has a large bedroom overlooking the water as well as a waterside sitting area to enjoy the views. The large primary bathroom is complete with a jetted tub and a deluxe walk-in tile shower that has a multitude of shower heads and jets for a spa-like experience. The walk-in closet has a center packing station and plenty of space. The finished lower level is designed for entertaining as well- you’ll find a family room with a wet bar and fireplace here. An indoor pool and hot tub, theatre room, 2 additional bedrooms, and 3 more bathrooms are all found here. This is a must-see property for Winona Lake!
Last Agent to Sell the Property
Coldwell Banker Real Estate Group Listed on: 05/24/2023

Home Details
Home Type
- Single Family
Est. Annual Taxes
- $7,712
Year Built
- Built in 2003
Lot Details
- 0.65 Acre Lot
- Lot Dimensions are 135x202
- Waterfront
- Backs to Open Ground
- Landscaped
- Lot Has A Rolling Slope
- Irrigation
HOA Fees
- $19 Monthly HOA Fees
Parking
- 3.5 Car Attached Garage
- Driveway
- Off-Street Parking
Home Design
- Ranch Style House
- Poured Concrete
- Shingle Roof
- Asphalt Roof
- Masonry Siding
- Masonry
- Vinyl Construction Material
Interior Spaces
- Open Floorplan
- Wet Bar
- Central Vacuum
- Built-in Bookshelves
- Built-In Features
- Bar
- Woodwork
- Crown Molding
- Tray Ceiling
- Vaulted Ceiling
- Ceiling Fan
- Gas Log Fireplace
- Insulated Windows
- Pocket Doors
- Insulated Doors
- Entrance Foyer
- Great Room
- Living Room with Fireplace
- 2 Fireplaces
- Formal Dining Room
- Water Views
- Prewired Security
Kitchen
- Kitchenette
- Breakfast Bar
- Walk-In Pantry
- Gas Oven or Range
- Kitchen Island
- Laminate Countertops
- Built-In or Custom Kitchen Cabinets
- Utility Sink
Flooring
- Carpet
- Stone
- Tile
Bedrooms and Bathrooms
- 4 Bedrooms
- Primary Bedroom Suite
- Split Bedroom Floorplan
- Walk-In Closet
- Double Vanity
- <<bathWithWhirlpoolToken>>
- Bathtub With Separate Shower Stall
- Garden Bath
Laundry
- Laundry on main level
- Electric Dryer Hookup
Attic
- Storage In Attic
- Pull Down Stairs to Attic
Finished Basement
- Walk-Out Basement
- Sump Pump
- 3 Bathrooms in Basement
- 2 Bedrooms in Basement
Pool
- Indoor Pool
- Spa
Outdoor Features
- Sun Deck
- Lake, Pond or Stream
- Balcony
- Patio
Schools
- Jefferson Elementary School
- Lakeview Middle School
- Warsaw High School
Utilities
- Geothermal Heating and Cooling
- Private Water Source
- Private Company Owned Well
Additional Features
- Energy-Efficient HVAC
- Suburban Location
Listing and Financial Details
- Assessor Parcel Number 43-11-23-100-050.000-033
Community Details
Overview
- Heritage Lake Park Subdivision
Recreation
- Community Pool
Ownership History
Purchase Details
Home Financials for this Owner
Home Financials are based on the most recent Mortgage that was taken out on this home.Purchase Details
Home Financials for this Owner
Home Financials are based on the most recent Mortgage that was taken out on this home.Purchase Details
Home Financials for this Owner
Home Financials are based on the most recent Mortgage that was taken out on this home.Purchase Details
Purchase Details
Home Financials for this Owner
Home Financials are based on the most recent Mortgage that was taken out on this home.Similar Home in Winona Lake, IN
Home Values in the Area
Average Home Value in this Area
Purchase History
| Date | Type | Sale Price | Title Company |
|---|---|---|---|
| Warranty Deed | $700,000 | Metropolitan Title | |
| Warranty Deed | $695,000 | Metropolitan Title Of In Llc | |
| Deed | -- | Attorney | |
| Interfamily Deed Transfer | -- | None Available | |
| Warranty Deed | -- | None Available |
Mortgage History
| Date | Status | Loan Amount | Loan Type |
|---|---|---|---|
| Open | $665,000 | New Conventional | |
| Previous Owner | $548,250 | New Conventional | |
| Previous Owner | $417,000 | New Conventional | |
| Previous Owner | $575,200 | New Conventional |
Property History
| Date | Event | Price | Change | Sq Ft Price |
|---|---|---|---|---|
| 08/15/2023 08/15/23 | Sold | $700,000 | -6.0% | $114 / Sq Ft |
| 08/09/2023 08/09/23 | Pending | -- | -- | -- |
| 06/30/2023 06/30/23 | Price Changed | $745,000 | -0.5% | $122 / Sq Ft |
| 05/24/2023 05/24/23 | For Sale | $749,000 | +7.8% | $122 / Sq Ft |
| 05/21/2021 05/21/21 | Sold | $695,000 | -4.7% | $114 / Sq Ft |
| 03/31/2021 03/31/21 | Pending | -- | -- | -- |
| 03/15/2021 03/15/21 | Price Changed | $729,000 | -2.7% | $120 / Sq Ft |
| 03/05/2021 03/05/21 | For Sale | $749,000 | +1.9% | $123 / Sq Ft |
| 08/14/2012 08/14/12 | Sold | $735,000 | -2.0% | $120 / Sq Ft |
| 06/16/2012 06/16/12 | Pending | -- | -- | -- |
| 06/16/2012 06/16/12 | For Sale | $750,000 | -- | $122 / Sq Ft |
Tax History Compared to Growth
Tax History
| Year | Tax Paid | Tax Assessment Tax Assessment Total Assessment is a certain percentage of the fair market value that is determined by local assessors to be the total taxable value of land and additions on the property. | Land | Improvement |
|---|---|---|---|---|
| 2024 | $8,035 | $767,200 | $48,700 | $718,500 |
| 2023 | $8,309 | $786,500 | $48,700 | $737,800 |
| 2022 | $7,656 | $729,100 | $48,700 | $680,400 |
| 2021 | $7,978 | $764,700 | $48,700 | $716,000 |
| 2020 | $7,802 | $746,600 | $48,700 | $697,900 |
| 2019 | $7,834 | $742,400 | $48,700 | $693,700 |
| 2018 | $7,573 | $713,000 | $48,700 | $664,300 |
| 2017 | $13,113 | $679,500 | $48,700 | $630,800 |
| 2016 | $7,534 | $708,900 | $48,700 | $660,200 |
| 2014 | $6,798 | $679,800 | $48,700 | $631,100 |
| 2013 | $6,798 | $664,400 | $48,700 | $615,700 |
Agents Affiliated with this Home
-
Deb Paton-Showley

Seller's Agent in 2023
Deb Paton-Showley
Coldwell Banker Real Estate Group
(574) 527-6022
62 in this area
512 Total Sales
-
Julie Hall

Buyer's Agent in 2023
Julie Hall
Patton Hall Real Estate
(574) 268-7645
56 in this area
997 Total Sales
-
Angie Racolta

Seller's Agent in 2021
Angie Racolta
Keller Williams Thrive North
(317) 750-1600
13 in this area
406 Total Sales
-
Brian Peterson

Seller's Agent in 2012
Brian Peterson
Brian Peterson Real Estate
(574) 265-4801
136 in this area
629 Total Sales
Map
Source: Indiana Regional MLS
MLS Number: 202317360
APN: 43-11-23-100-050.000-033
- 1299 Freedom Pkwy
- 1310 Tuscany Crossing
- 2738 E Muirfield Rd
- 2840 E Turnberry Rd
- 1953 S Troon Rd
- 3098 Procyon Ct
- 3081 Procyon Ct
- 3047 Procyon Ct
- 3095 Procyon Ct
- 2249 Raccoon Run Blvd Unit Lot 11
- 2257 Raccoon Run Blvd
- 3111 E Rocky Way
- 3136 E Rocky Way
- 3184 E Rocky Way Unit Lot 20
- 2801 Sharon St
- 2473 Bandit Cove
- 2604 Huffman St
- TBD Superior Ave
- 3393 E Old Road 30
- 2620 E Ontario Ln
