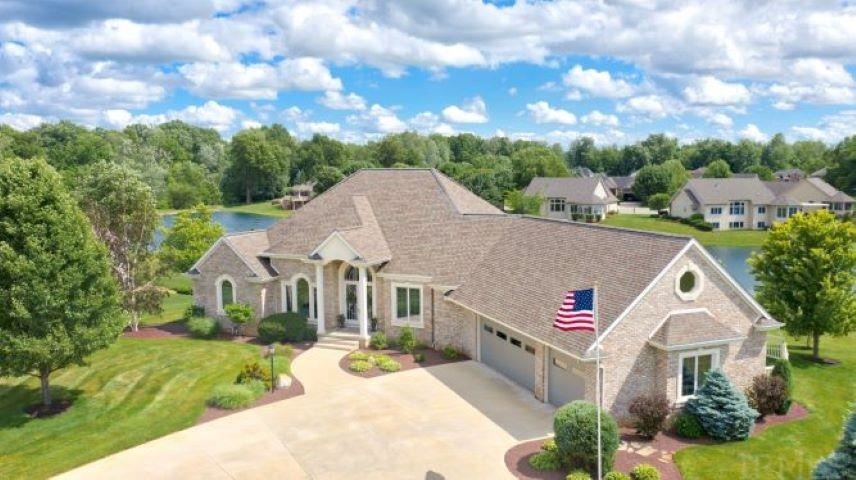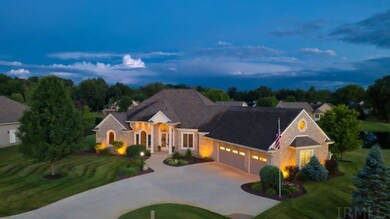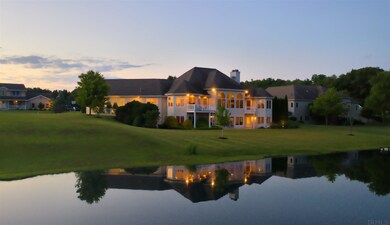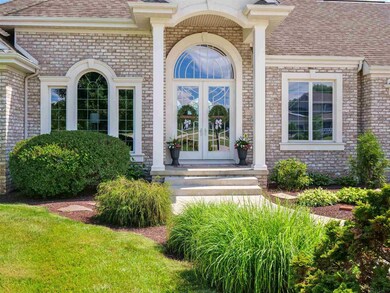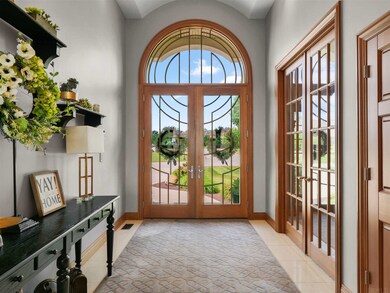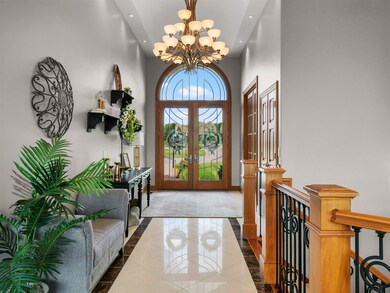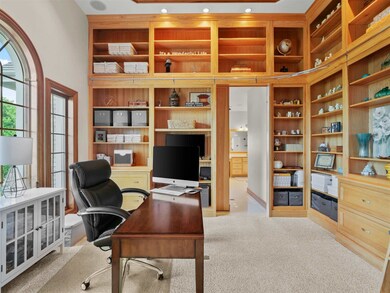
1920 E Legacy Ln Winona Lake, IN 46590
Highlights
- Indoor Pool
- Waterfront
- Lake, Pond or Stream
- Warsaw Community High School Rated A-
- Living Room with Fireplace
- <<bathWithWhirlpoolToken>>
About This Home
As of August 2023Ultimate luxurious living—absolutely incredible 4 bed, 5.5 bath Coplen built custom home has it all, from in-house pool, hot tub & fitness area, waterfront view w/ fountain & amazing home theater room to many recent updates. Perfectly positioned for ideal sunset/sunrise views on quiet cul de sac lane in peaceful Heritage Lake Park community of Winona Lake, every inch of 6,095 sqft living space has been impeccably curated for comfort, beauty & class. From outside in, everything has been well-maintained w/ high-end finishes ideal for executive living/lifestyle. Beautiful approach w/ professional landscaping and new trees. Majestic entrance w/ cathedral ceiling, custom swing doors w/ massive arched transom window lead into marble foyer linking to extraordinary open floor plan w/ tons of natural light from entire wall of windows. Immaculate wide open spaces add to opulent ambiance & spectacular views throughout. Excellent kitchen layout perfect for entertaining w/ soft close cabinetry, giant central island w/ range, formal dining area under vaulted ceiling surrounded by windows w/ custom dining table w/ built-in lazy-susan (included). Unique office w/ hidden door, custom floor-to-ceiling shelves w/ sliding ladder. Fantastic open concept master suite features stunning water views, large walk-in closet w/ island, heated bath floor & towel rack, spa-like enormous walk-in glass shower w/ multiple shower heads as well as soaking tub! Maintain privacy w/ 2nd living quarters on opposite side of home. Downstairs includes full kitchen, rec/family room, 2 bedrooms & home theater. Double deck areas for outdoor relaxing & so much more! Garage includes finished attic storage. Indoor lap pool with resistant swim option, hot tub and exercise room with separate dehumidifier air system. Driveway recognition sensors. Additional updates include professional paint (interior & exterior), laundry/countertop/faucet/sink, garage floor, kitchen/den remodel, touchless kitchen faucet, carpeting, pool upgrade, water heater, digital geothermal relays & thermostats, compressor, water pump, fenced in yard w/ doggie door.
Home Details
Home Type
- Single Family
Est. Annual Taxes
- $7,834
Year Built
- Built in 2003
Lot Details
- 0.65 Acre Lot
- Lot Dimensions are 135 x 202
- Waterfront
- Property has an invisible fence for dogs
HOA Fees
- $15 Monthly HOA Fees
Parking
- 3 Car Attached Garage
- Garage Door Opener
- Off-Street Parking
Home Design
- Brick Exterior Construction
- Poured Concrete
- Vinyl Construction Material
Interior Spaces
- 1-Story Property
- Built-in Bookshelves
- Built-In Features
- Bar
- Ceiling Fan
- Living Room with Fireplace
- 2 Fireplaces
- Home Security System
- Electric Dryer Hookup
Kitchen
- Breakfast Bar
- Disposal
Bedrooms and Bathrooms
- 4 Bedrooms
- Split Bedroom Floorplan
- En-Suite Primary Bedroom
- <<bathWithWhirlpoolToken>>
- Garden Bath
Attic
- Storage In Attic
- Pull Down Stairs to Attic
Finished Basement
- Walk-Out Basement
- Basement Fills Entire Space Under The House
- 3 Bathrooms in Basement
- 2 Bedrooms in Basement
Pool
- Indoor Pool
- Spa
Outdoor Features
- Lake, Pond or Stream
- Balcony
Location
- Suburban Location
Schools
- Jefferson Elementary School
- Lakeview Middle School
- Warsaw High School
Utilities
- Geothermal Heating and Cooling
- Private Company Owned Well
- Well
Listing and Financial Details
- Assessor Parcel Number 43-11-23-100-050.000-033
Community Details
Recreation
- Community Pool
Ownership History
Purchase Details
Home Financials for this Owner
Home Financials are based on the most recent Mortgage that was taken out on this home.Purchase Details
Home Financials for this Owner
Home Financials are based on the most recent Mortgage that was taken out on this home.Purchase Details
Home Financials for this Owner
Home Financials are based on the most recent Mortgage that was taken out on this home.Purchase Details
Purchase Details
Home Financials for this Owner
Home Financials are based on the most recent Mortgage that was taken out on this home.Similar Home in Winona Lake, IN
Home Values in the Area
Average Home Value in this Area
Purchase History
| Date | Type | Sale Price | Title Company |
|---|---|---|---|
| Warranty Deed | $700,000 | Metropolitan Title | |
| Warranty Deed | $695,000 | Metropolitan Title Of In Llc | |
| Deed | -- | Attorney | |
| Interfamily Deed Transfer | -- | None Available | |
| Warranty Deed | -- | None Available |
Mortgage History
| Date | Status | Loan Amount | Loan Type |
|---|---|---|---|
| Open | $665,000 | New Conventional | |
| Previous Owner | $548,250 | New Conventional | |
| Previous Owner | $417,000 | New Conventional | |
| Previous Owner | $575,200 | New Conventional |
Property History
| Date | Event | Price | Change | Sq Ft Price |
|---|---|---|---|---|
| 08/15/2023 08/15/23 | Sold | $700,000 | -6.0% | $114 / Sq Ft |
| 08/09/2023 08/09/23 | Pending | -- | -- | -- |
| 06/30/2023 06/30/23 | Price Changed | $745,000 | -0.5% | $122 / Sq Ft |
| 05/24/2023 05/24/23 | For Sale | $749,000 | +7.8% | $122 / Sq Ft |
| 05/21/2021 05/21/21 | Sold | $695,000 | -4.7% | $114 / Sq Ft |
| 03/31/2021 03/31/21 | Pending | -- | -- | -- |
| 03/15/2021 03/15/21 | Price Changed | $729,000 | -2.7% | $120 / Sq Ft |
| 03/05/2021 03/05/21 | For Sale | $749,000 | +1.9% | $123 / Sq Ft |
| 08/14/2012 08/14/12 | Sold | $735,000 | -2.0% | $120 / Sq Ft |
| 06/16/2012 06/16/12 | Pending | -- | -- | -- |
| 06/16/2012 06/16/12 | For Sale | $750,000 | -- | $122 / Sq Ft |
Tax History Compared to Growth
Tax History
| Year | Tax Paid | Tax Assessment Tax Assessment Total Assessment is a certain percentage of the fair market value that is determined by local assessors to be the total taxable value of land and additions on the property. | Land | Improvement |
|---|---|---|---|---|
| 2024 | $8,035 | $767,200 | $48,700 | $718,500 |
| 2023 | $8,309 | $786,500 | $48,700 | $737,800 |
| 2022 | $7,656 | $729,100 | $48,700 | $680,400 |
| 2021 | $7,978 | $764,700 | $48,700 | $716,000 |
| 2020 | $7,802 | $746,600 | $48,700 | $697,900 |
| 2019 | $7,834 | $742,400 | $48,700 | $693,700 |
| 2018 | $7,573 | $713,000 | $48,700 | $664,300 |
| 2017 | $13,113 | $679,500 | $48,700 | $630,800 |
| 2016 | $7,534 | $708,900 | $48,700 | $660,200 |
| 2014 | $6,798 | $679,800 | $48,700 | $631,100 |
| 2013 | $6,798 | $664,400 | $48,700 | $615,700 |
Agents Affiliated with this Home
-
Deb Paton-Showley

Seller's Agent in 2023
Deb Paton-Showley
Coldwell Banker Real Estate Group
(574) 527-6022
62 in this area
512 Total Sales
-
Julie Hall

Buyer's Agent in 2023
Julie Hall
Patton Hall Real Estate
(574) 268-7645
56 in this area
997 Total Sales
-
Angie Racolta

Seller's Agent in 2021
Angie Racolta
Keller Williams Thrive North
(317) 750-1600
13 in this area
406 Total Sales
-
Brian Peterson

Seller's Agent in 2012
Brian Peterson
Brian Peterson Real Estate
(574) 265-4801
136 in this area
629 Total Sales
Map
Source: Indiana Regional MLS
MLS Number: 202106770
APN: 43-11-23-100-050.000-033
- 1299 Freedom Pkwy
- 1310 Tuscany Crossing
- 2738 E Muirfield Rd
- 2840 E Turnberry Rd
- 1953 S Troon Rd
- 3098 Procyon Ct
- 3081 Procyon Ct
- 3047 Procyon Ct
- 3095 Procyon Ct
- 2249 Raccoon Run Blvd Unit Lot 11
- 2257 Raccoon Run Blvd
- 3111 E Rocky Way
- 3136 E Rocky Way
- 3184 E Rocky Way Unit Lot 20
- 2801 Sharon St
- 2473 Bandit Cove
- 2604 Huffman St
- TBD Superior Ave
- 3393 E Old Road 30
- 2620 E Ontario Ln
