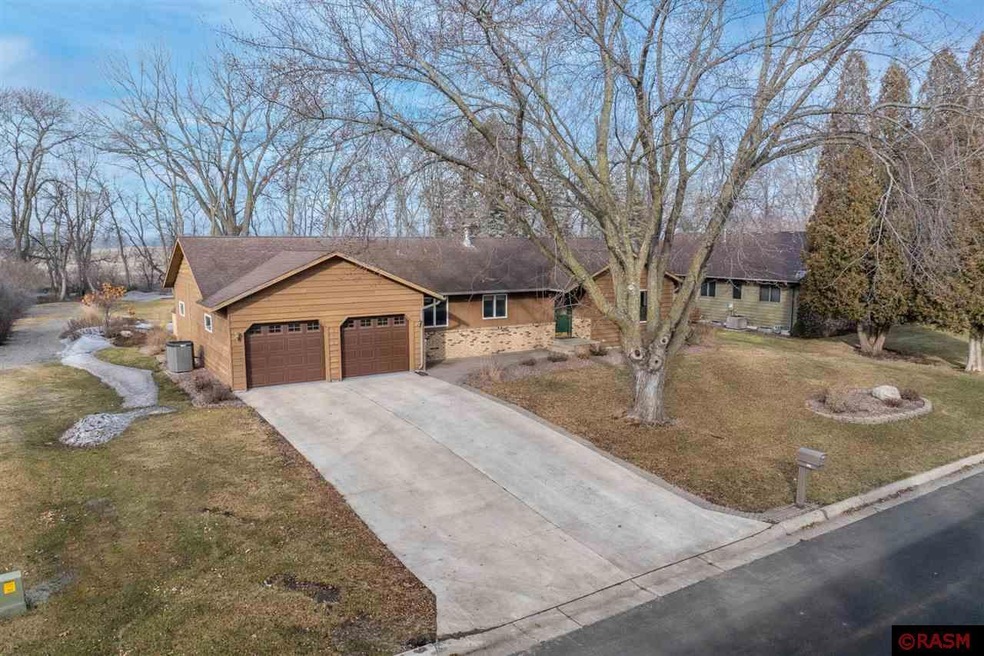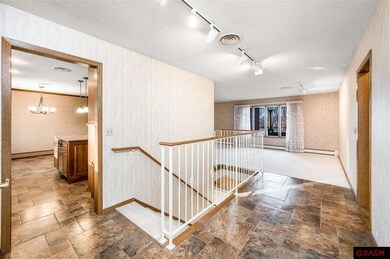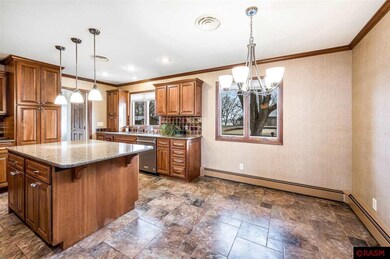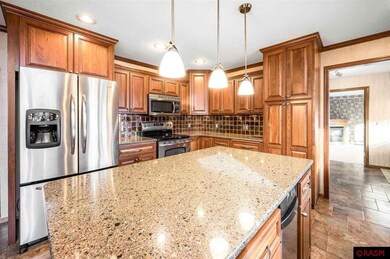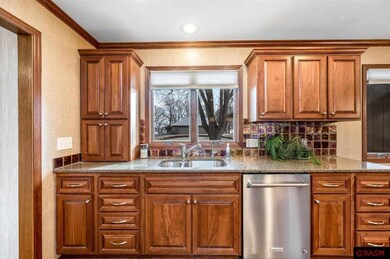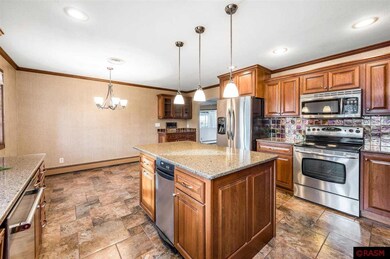
1920 Knollwood Dr Fairmont, MN 56031
Highlights
- Spa
- Wood Flooring
- Fireplace
- Deck
- 2 Car Detached Garage
- Eat-In Kitchen
About This Home
As of September 2024This stunning home will give your family much needed space indoors and out. The kitchen features cherry custom cabinets, Cambria countertops, along with stainless steel appliances. It also has ample storage and an eat in area. The formal dining is open to the large living room. You will also find a ¾ bath/laundry and a spacious mud room between the garage and house. The main floor primary bedroom includes a gas fireplace and wall cooling unit. The primary suite also has an updated ¾ bath and walk-in closet plus access to the deck. There are two additional bedrooms and a full bath to complete the main level. The lower level features an entertainment room with a 104" retractable home theater screen, a multi-purpose room, a third bedroom, and bath, plus an office/4th bedroom. Don't miss this exceptional home! Seller will do creative financing.
Last Agent to Sell the Property
RE/MAX TOTAL REALTY License #20548089 Listed on: 02/08/2024

Last Buyer's Agent
Non Member
Non-Member
Home Details
Home Type
- Single Family
Est. Annual Taxes
- $5,179
Year Built
- Built in 1977
Lot Details
- 0.36 Acre Lot
- Lot Dimensions are 150x100
- Landscaped with Trees
Home Design
- Frame Construction
- Asphalt Shingled Roof
- Wood Siding
Interior Spaces
- 1-Story Property
- Woodwork
- Ceiling Fan
- Fireplace
- Window Treatments
- Dining Room
- Open Floorplan
Kitchen
- Eat-In Kitchen
- Range<<rangeHoodToken>>
- <<microwave>>
- Dishwasher
- Kitchen Island
- Disposal
Flooring
- Wood
- Tile
Bedrooms and Bathrooms
- 4 Bedrooms
- Walk-In Closet
- Bathroom on Main Level
Laundry
- Dryer
- Washer
Finished Basement
- Basement Fills Entire Space Under The House
- Sump Pump
- Block Basement Construction
- Basement Window Egress
Home Security
- Intercom
- Carbon Monoxide Detectors
- Fire and Smoke Detector
Parking
- 2 Car Detached Garage
- Garage Door Opener
- Driveway
Outdoor Features
- Spa
- Deck
- Storage Shed
Utilities
- Central Air
- Mini Split Air Conditioners
- Boiler Heating System
Listing and Financial Details
- Assessor Parcel Number 230500130
Ownership History
Purchase Details
Home Financials for this Owner
Home Financials are based on the most recent Mortgage that was taken out on this home.Similar Homes in Fairmont, MN
Home Values in the Area
Average Home Value in this Area
Purchase History
| Date | Type | Sale Price | Title Company |
|---|---|---|---|
| Deed | $410,000 | -- |
Mortgage History
| Date | Status | Loan Amount | Loan Type |
|---|---|---|---|
| Open | $380,000 | New Conventional | |
| Previous Owner | $134,000 | New Conventional | |
| Previous Owner | $160,000 | New Conventional |
Property History
| Date | Event | Price | Change | Sq Ft Price |
|---|---|---|---|---|
| 09/30/2024 09/30/24 | Sold | $410,000 | 0.0% | $104 / Sq Ft |
| 08/01/2024 08/01/24 | Off Market | $410,000 | -- | -- |
| 08/01/2024 08/01/24 | Pending | -- | -- | -- |
| 06/27/2024 06/27/24 | Price Changed | $439,000 | -2.2% | $111 / Sq Ft |
| 02/08/2024 02/08/24 | For Sale | $449,000 | -- | $114 / Sq Ft |
Tax History Compared to Growth
Tax History
| Year | Tax Paid | Tax Assessment Tax Assessment Total Assessment is a certain percentage of the fair market value that is determined by local assessors to be the total taxable value of land and additions on the property. | Land | Improvement |
|---|---|---|---|---|
| 2025 | $6,616 | $426,700 | $47,300 | $379,400 |
| 2024 | $5,784 | $447,800 | $47,300 | $400,500 |
| 2023 | $5,214 | $408,900 | $34,000 | $374,900 |
| 2022 | $4,358 | $379,600 | $35,800 | $343,800 |
| 2021 | $4,168 | $302,500 | $35,800 | $266,700 |
| 2020 | $4,196 | $302,600 | $35,800 | $266,800 |
| 2019 | $4,096 | $292,800 | $34,600 | $258,200 |
| 2018 | $3,772 | $265,600 | $31,400 | $234,200 |
| 2017 | $3,252 | $232,800 | $29,041 | $203,759 |
| 2016 | $3,126 | $232,800 | $29,041 | $203,759 |
| 2015 | $2,803 | $232,800 | $29,041 | $203,759 |
| 2013 | $2,641 | $187,300 | $25,549 | $161,751 |
Agents Affiliated with this Home
-
Vonnie Cone

Seller's Agent in 2024
Vonnie Cone
RE/MAX
(507) 848-0114
203 in this area
344 Total Sales
-
N
Buyer's Agent in 2024
Non Member
Non-Member
Map
Source: REALTOR® Association of Southern Minnesota
MLS Number: 7034243
APN: 230500130
- 2090 Knollwood Dr
- 1721 Knollwood Dr
- 1830 Oakwood Ave
- 68 Southwood Dr
- 1808 Oakwood Ave
- 2413 Albion Ave
- 647 Shoreacres Dr
- 767 Shoreacres Dr
- 1370 Oak Beach Dr
- 1365 Oak Beach Dr
- 2224 Red Bird Ln
- 2218 Red Bird Ln
- 2214 Red Bird Ln
- 0 Co Rd 39 190th Ave
- 190th Ave
- 647 Summit Dr
- 1317 Beach Place
- 601 Shoreacres Dr Unit 110
- 530 Cardinal St
- 105 Eltinge Place
