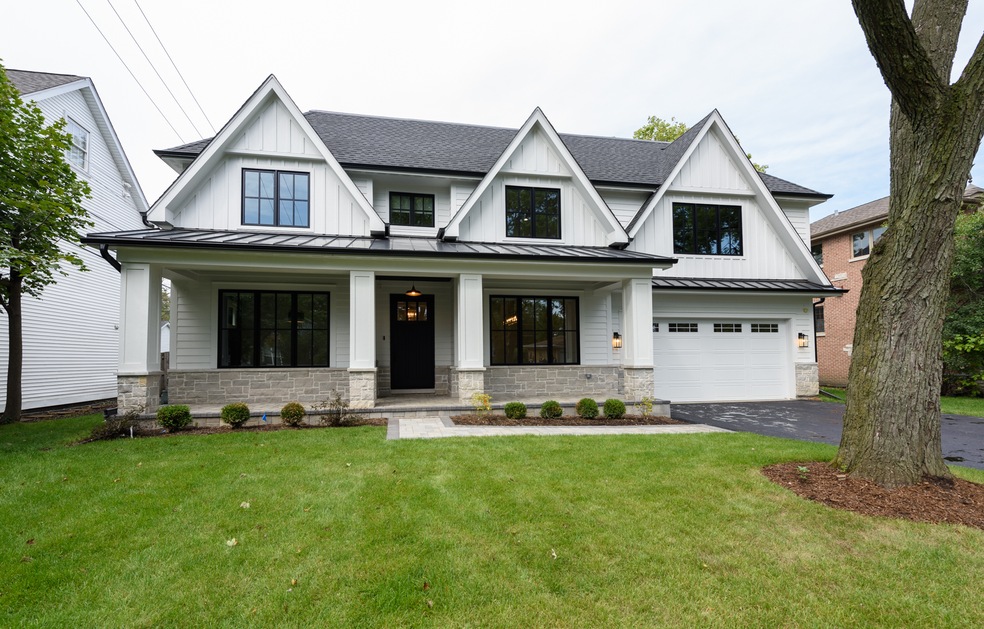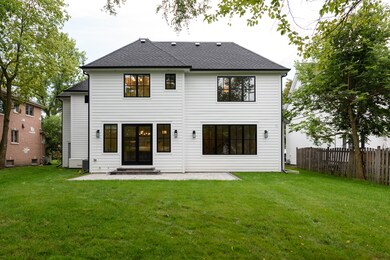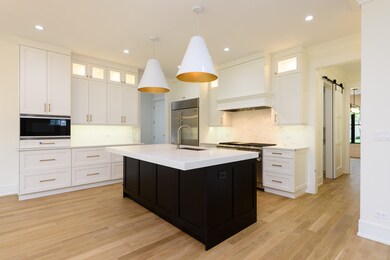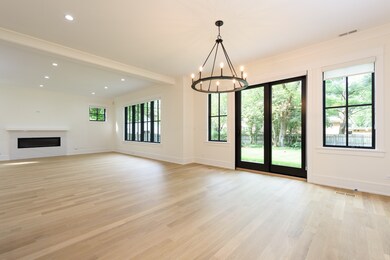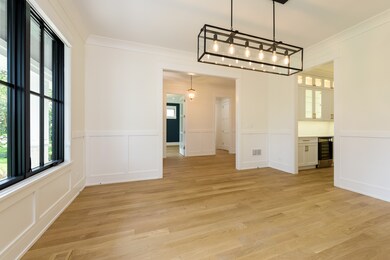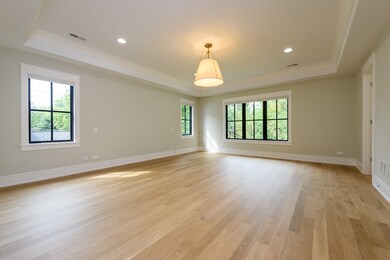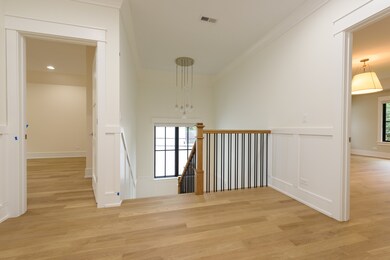
1920 Robincrest Ln Glenview, IL 60025
Highlights
- Heated Floors
- Landscaped Professionally
- Vaulted Ceiling
- Hoffman Elementary School Rated A-
- Recreation Room
- Farmhouse Style Home
About This Home
As of September 2019Curently under construction, ready late summer just for the new school year with finest custom finishes. Stunning stone, frame new construction in The village of Glenview on a large lot. Aprx 4200 SF, 5 Bedrooms, 4 1/2 baths with 2 car heated garage and 2nd floor Laundry. Control4 smart system, windsor windows, fireplace, custom cabinetry, decorative molding, hardwood floors, quartz counter tops, top of the line appliances, brick patio, porch, backup generator, sprinkler system & more. Walk to Metra, parks, schools and shopping! Still time to pick finishes and options to make this your dream home in most desire location !
Last Agent to Sell the Property
HomeSmart Connect LLC License #475174915 Listed on: 02/05/2019
Home Details
Home Type
- Single Family
Est. Annual Taxes
- $28,464
Year Built
- 2019
Lot Details
- Southern Exposure
- Landscaped Professionally
Parking
- Attached Garage
- Parking Available
- Driveway
- Off-Street Parking
- Parking Included in Price
- Garage Is Owned
Home Design
- Farmhouse Style Home
- Slab Foundation
- Frame Construction
- Asphalt Shingled Roof
- Metal Roof
- Stone Siding
Interior Spaces
- Wet Bar
- Vaulted Ceiling
- Heatilator
- Mud Room
- Breakfast Room
- Recreation Room
- Lower Floor Utility Room
- Home Gym
Kitchen
- Oven or Range
- <<microwave>>
- High End Refrigerator
- Dishwasher
- Kitchen Island
Flooring
- Wood
- Heated Floors
Bedrooms and Bathrooms
- Walk-In Closet
- Primary Bathroom is a Full Bathroom
- Dual Sinks
- Soaking Tub
- Separate Shower
Laundry
- Laundry on upper level
- Dryer
- Washer
Finished Basement
- Basement Fills Entire Space Under The House
- Finished Basement Bathroom
Outdoor Features
- Brick Porch or Patio
Utilities
- Forced Air Heating and Cooling System
- Heating System Uses Gas
- Radiant Heating System
- Lake Michigan Water
Listing and Financial Details
- Senior Tax Exemptions
- Homeowner Tax Exemptions
Ownership History
Purchase Details
Home Financials for this Owner
Home Financials are based on the most recent Mortgage that was taken out on this home.Purchase Details
Home Financials for this Owner
Home Financials are based on the most recent Mortgage that was taken out on this home.Purchase Details
Purchase Details
Similar Homes in Glenview, IL
Home Values in the Area
Average Home Value in this Area
Purchase History
| Date | Type | Sale Price | Title Company |
|---|---|---|---|
| Warranty Deed | $1,320,000 | Altima Title Llc | |
| Warranty Deed | $331,000 | Burnet Title | |
| Quit Claim Deed | $37,000 | Chicago Title Insurance Co | |
| Quit Claim Deed | $19,000 | Chicago Title Insurance Co |
Mortgage History
| Date | Status | Loan Amount | Loan Type |
|---|---|---|---|
| Open | $227,000 | New Conventional | |
| Closed | $225,000 | New Conventional |
Property History
| Date | Event | Price | Change | Sq Ft Price |
|---|---|---|---|---|
| 09/14/2019 09/14/19 | Sold | $1,320,000 | -1.4% | $314 / Sq Ft |
| 04/19/2019 04/19/19 | Pending | -- | -- | -- |
| 04/03/2019 04/03/19 | Price Changed | $1,339,000 | -4.3% | $319 / Sq Ft |
| 02/05/2019 02/05/19 | For Sale | $1,399,000 | +322.7% | $333 / Sq Ft |
| 06/21/2018 06/21/18 | Sold | $331,000 | +10.7% | $242 / Sq Ft |
| 04/14/2018 04/14/18 | Pending | -- | -- | -- |
| 04/14/2018 04/14/18 | For Sale | $299,000 | -- | $219 / Sq Ft |
Tax History Compared to Growth
Tax History
| Year | Tax Paid | Tax Assessment Tax Assessment Total Assessment is a certain percentage of the fair market value that is determined by local assessors to be the total taxable value of land and additions on the property. | Land | Improvement |
|---|---|---|---|---|
| 2024 | $28,464 | $131,918 | $16,934 | $114,984 |
| 2023 | $30,577 | $131,918 | $16,934 | $114,984 |
| 2022 | $30,577 | $145,575 | $16,934 | $128,641 |
| 2021 | $26,069 | $108,069 | $12,965 | $95,104 |
| 2020 | $25,816 | $108,069 | $12,965 | $95,104 |
| 2019 | $8,385 | $40,199 | $12,965 | $27,234 |
| 2018 | $9,715 | $42,243 | $11,377 | $30,866 |
| 2017 | $9,457 | $42,243 | $11,377 | $30,866 |
| 2016 | $8,030 | $42,243 | $11,377 | $30,866 |
| 2015 | $8,176 | $34,332 | $9,261 | $25,071 |
| 2014 | $8,026 | $34,332 | $9,261 | $25,071 |
| 2013 | $7,781 | $34,332 | $9,261 | $25,071 |
Agents Affiliated with this Home
-
Daniel Danko

Seller's Agent in 2019
Daniel Danko
HomeSmart Connect LLC
(773) 837-9097
9 in this area
10 Total Sales
-
Michelle Martin

Buyer's Agent in 2019
Michelle Martin
@ Properties
(312) 560-7491
1 in this area
49 Total Sales
-
Margaret Ludemann

Seller's Agent in 2018
Margaret Ludemann
@ Properties
(847) 401-1802
13 in this area
68 Total Sales
-
Janine Cosek

Buyer's Agent in 2018
Janine Cosek
Keller Williams Premiere Properties
(847) 890-8879
44 Total Sales
Map
Source: Midwest Real Estate Data (MRED)
MLS Number: MRD10264744
APN: 04-35-319-028-0000
- 1747 Linneman St
- 921 Harlem Ave Unit 16
- 702 Waukegan Rd Unit A207
- 1744 Linneman St Unit 1744
- 1770 Henley St Unit C
- 330 Nora Ave
- 2135 Henley St
- 1777 Dewes St Unit D
- 517 Briarhill Ln
- 705 Carriage Hill Dr
- 1729 Dewes St
- 511 N Branch Rd
- 1100 Washington St
- 1544 Longvalley Rd
- 1625 Glenview Rd Unit 210
- 135 Lincoln St
- 2310 Malik Ct
- 2430 Covert Rd
- 124 Lincoln St
- 1123 Longvalley Rd
