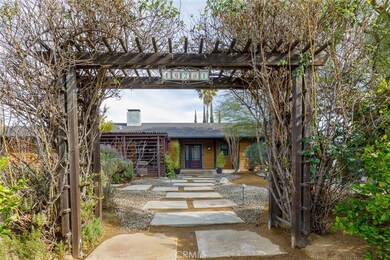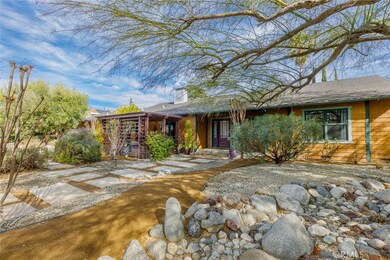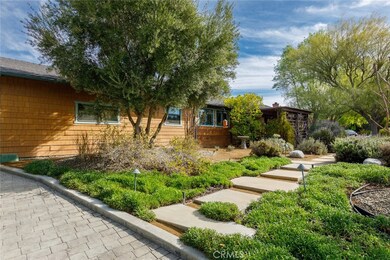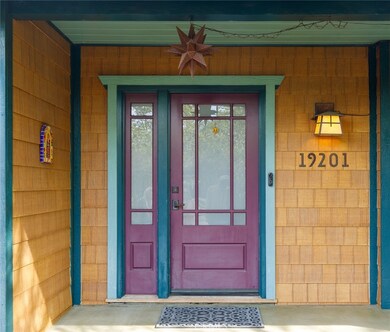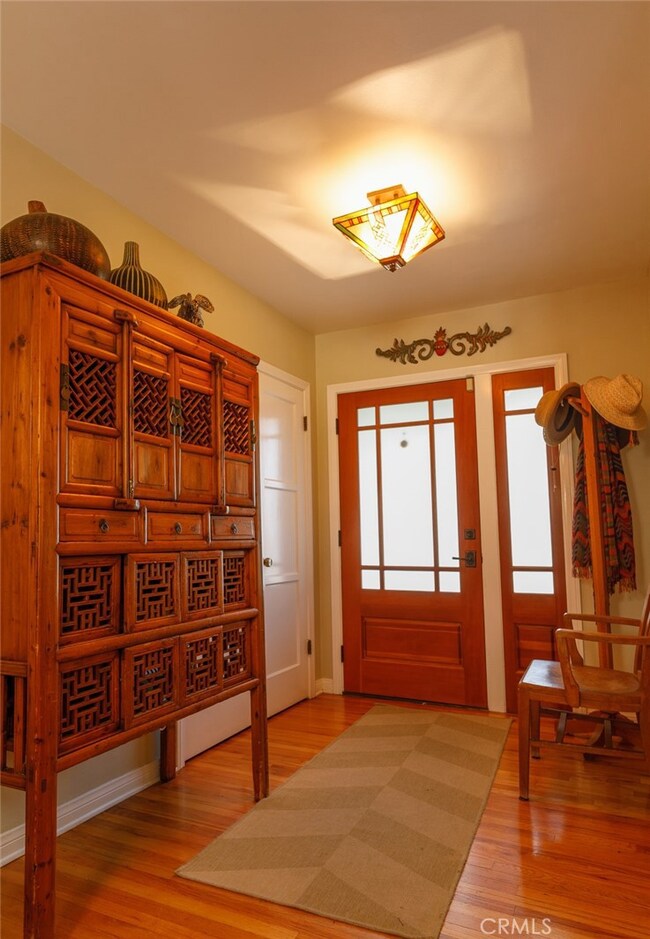
19201 Santa Rita St Tarzana, CA 91356
Highlights
- In Ground Pool
- Wood Flooring
- No HOA
- Gaspar De Portola Middle School Rated A-
- Pool View
- 2 Car Attached Garage
About This Home
As of April 2025Traditional ranch style 2,372 sqft home with fabulous backyard with a pebble tech pool on a 16,868 sqft flat lot that is great for entertaining. The stylishly designed, drought tolerant landscape and a custom-made copper gate lead to an open parking area and garage. Inside, French doors, hardwood flooring, ample windows and two skylights invite natural light to shine. The chef’s kitchen with a Viking professional gas stove features a Ceaserstone countertop island. The formal dining room with a rustic fireplace opens to the picturesque enclosed front yard pergola. A large open floor-plan living room adjoins the versatile den leading to the back yard. Your primary suite delivers ample closets paired with a classic designed bathroom and shower. Two additional bedrooms with a Jack and Jill bathroom complete the interior. A sprawling back yard with a large patio and pool is surrounded by fruit trees. A stylish gazebo and the refreshing pool are exactly what's needed to enjoy a cherished outdoor Southern California lifestyle.
Last Agent to Sell the Property
Beverly and Company, Inc. Brokerage Phone: 818 652-0152 License #01509713 Listed on: 02/11/2025

Last Buyer's Agent
Beverly and Company, Inc. Brokerage Phone: 818 652-0152 License #01509713 Listed on: 02/11/2025

Home Details
Home Type
- Single Family
Est. Annual Taxes
- $7,103
Year Built
- Built in 1955
Lot Details
- 0.39 Acre Lot
- Paved or Partially Paved Lot
- Sprinkler System
- Property is zoned LARA
Parking
- 2 Car Attached Garage
Interior Spaces
- 1,972 Sq Ft Home
- 1-Story Property
- Family Room with Fireplace
- Living Room
- Dining Room with Fireplace
- Pool Views
- Laundry Room
Kitchen
- Gas Oven
- Six Burner Stove
- Gas Range
Flooring
- Wood
- Tile
Bedrooms and Bathrooms
- 3 Main Level Bedrooms
- 2 Full Bathrooms
- Walk-in Shower
Outdoor Features
- In Ground Pool
- Patio
Utilities
- Central Heating and Cooling System
- Cable TV Available
Community Details
- No Home Owners Association
Listing and Financial Details
- Tax Lot 9
- Tax Tract Number 19344
- Assessor Parcel Number 2163011024
Ownership History
Purchase Details
Home Financials for this Owner
Home Financials are based on the most recent Mortgage that was taken out on this home.Purchase Details
Purchase Details
Home Financials for this Owner
Home Financials are based on the most recent Mortgage that was taken out on this home.Purchase Details
Home Financials for this Owner
Home Financials are based on the most recent Mortgage that was taken out on this home.Purchase Details
Home Financials for this Owner
Home Financials are based on the most recent Mortgage that was taken out on this home.Purchase Details
Home Financials for this Owner
Home Financials are based on the most recent Mortgage that was taken out on this home.Purchase Details
Home Financials for this Owner
Home Financials are based on the most recent Mortgage that was taken out on this home.Similar Homes in the area
Home Values in the Area
Average Home Value in this Area
Purchase History
| Date | Type | Sale Price | Title Company |
|---|---|---|---|
| Grant Deed | $1,705,000 | Lawyers Title Company | |
| Interfamily Deed Transfer | -- | None Available | |
| Interfamily Deed Transfer | -- | First American Title Company | |
| Interfamily Deed Transfer | -- | Security Union Title | |
| Grant Deed | $349,500 | First Southwestern Title Co | |
| Grant Deed | -- | -- | |
| Corporate Deed | -- | Southland Title Corporation |
Mortgage History
| Date | Status | Loan Amount | Loan Type |
|---|---|---|---|
| Previous Owner | $1,364,000 | New Conventional | |
| Previous Owner | $234,984 | New Conventional | |
| Previous Owner | $417,000 | New Conventional | |
| Previous Owner | $522,000 | New Conventional | |
| Previous Owner | $549,000 | New Conventional | |
| Previous Owner | $549,600 | New Conventional | |
| Previous Owner | $579,000 | Purchase Money Mortgage | |
| Previous Owner | $100,000 | Credit Line Revolving | |
| Previous Owner | $411,164 | Unknown | |
| Previous Owner | $300,000 | Unknown | |
| Previous Owner | $60,000 | Stand Alone Second | |
| Previous Owner | $336,000 | Unknown | |
| Previous Owner | $279,600 | No Value Available | |
| Previous Owner | $237,000 | No Value Available |
Property History
| Date | Event | Price | Change | Sq Ft Price |
|---|---|---|---|---|
| 07/14/2025 07/14/25 | Price Changed | $7,200 | -28.0% | $4 / Sq Ft |
| 06/19/2025 06/19/25 | For Rent | $10,000 | 0.0% | -- |
| 04/15/2025 04/15/25 | Sold | $1,705,000 | +6.6% | $865 / Sq Ft |
| 02/20/2025 02/20/25 | Pending | -- | -- | -- |
| 02/11/2025 02/11/25 | For Sale | $1,600,000 | -- | $811 / Sq Ft |
Tax History Compared to Growth
Tax History
| Year | Tax Paid | Tax Assessment Tax Assessment Total Assessment is a certain percentage of the fair market value that is determined by local assessors to be the total taxable value of land and additions on the property. | Land | Improvement |
|---|---|---|---|---|
| 2024 | $7,103 | $558,046 | $329,401 | $228,645 |
| 2023 | $6,970 | $547,105 | $322,943 | $224,162 |
| 2022 | $6,674 | $536,378 | $316,611 | $219,767 |
| 2021 | $6,587 | $525,861 | $310,403 | $215,458 |
| 2019 | $6,396 | $510,266 | $301,198 | $209,068 |
| 2018 | $6,247 | $500,262 | $295,293 | $204,969 |
| 2016 | $5,946 | $480,837 | $283,827 | $197,010 |
| 2015 | $5,861 | $473,615 | $279,564 | $194,051 |
| 2014 | $5,889 | $464,338 | $274,088 | $190,250 |
Agents Affiliated with this Home
-
Raffi Darakchyan
R
Seller's Agent in 2025
Raffi Darakchyan
Maxwell Realty Inc
(818) 883-0029
1 in this area
32 Total Sales
-
Petra Sutter
P
Seller's Agent in 2025
Petra Sutter
Beverly and Company, Inc.
(818) 762-3040
3 in this area
9 Total Sales
Map
Source: California Regional Multiple Listing Service (CRMLS)
MLS Number: SR25026964
APN: 2163-011-024
- 5354 Vanalden Ave
- 5252 Vanalden Ave
- 5244 Tampa Ave
- 19171 Wells Dr
- 5435 Donna Ave
- 5433 Tampa Ave
- 5349 Aura Ave
- 5225 Topeka Dr
- 5454 Aura Ave
- 19061 Wells Dr
- 19333 Wells Dr
- 5124 Calvin Ave
- 5404 Topeka Dr
- 5206 Topeka Dr
- 5512 Aura Ave
- 5441 Calvin Ave
- 5019 Donna Ave
- 5329 Shirley Ave
- 5347 Shirley Ave
- 5456 Wilbur Ave

