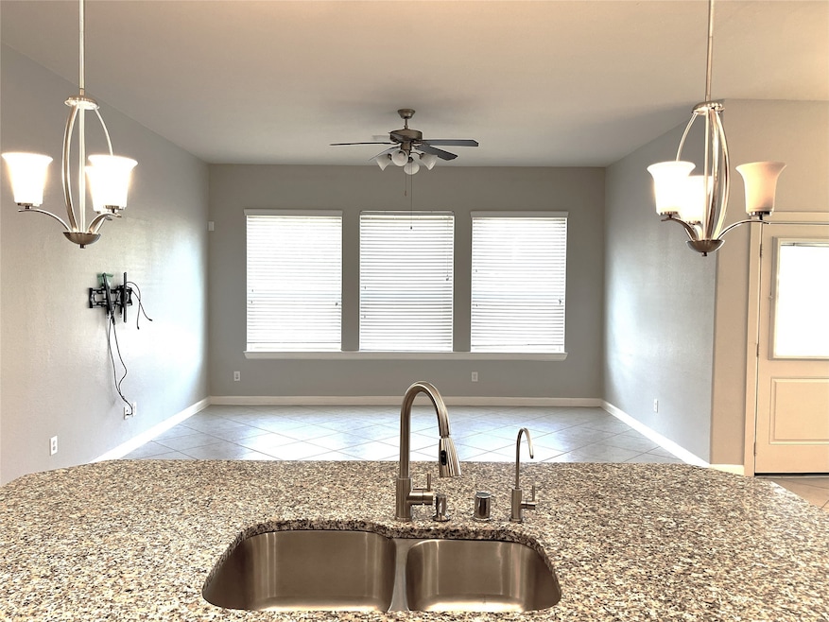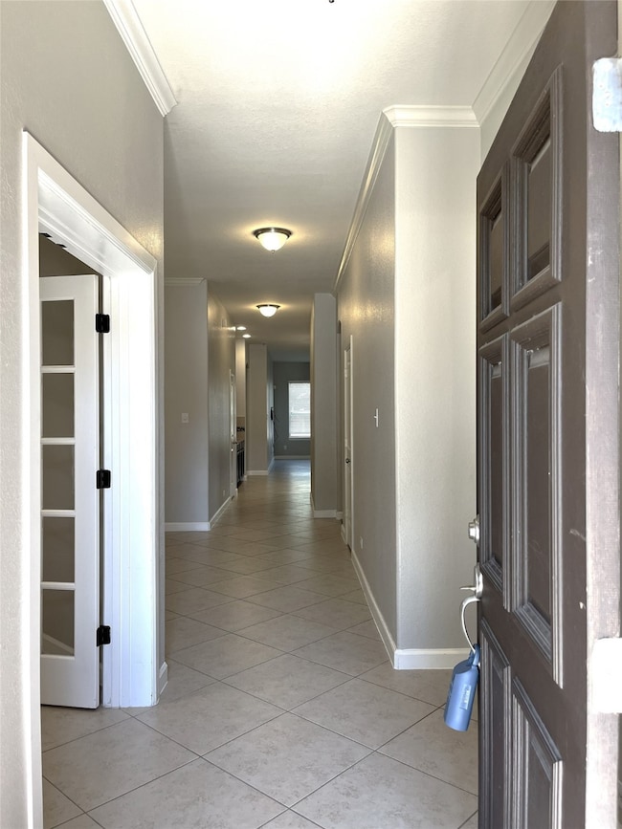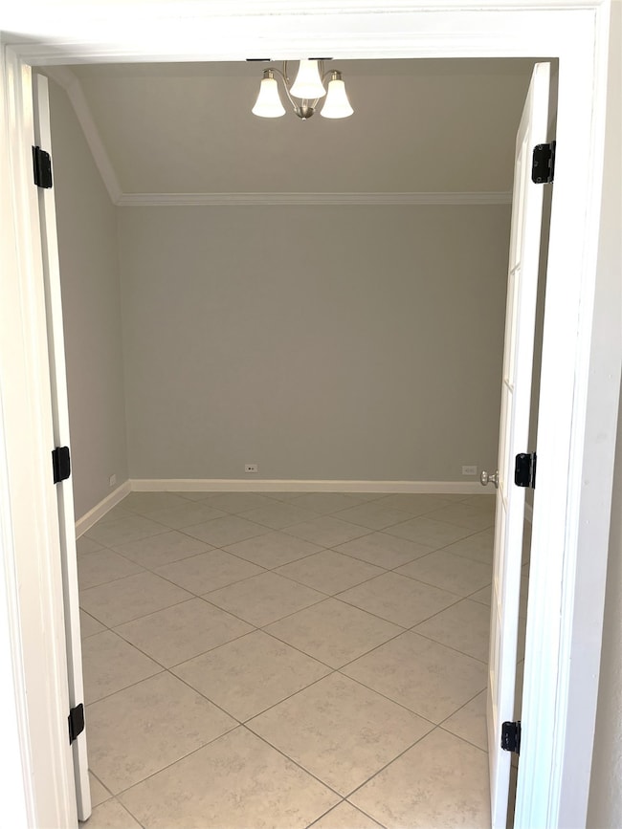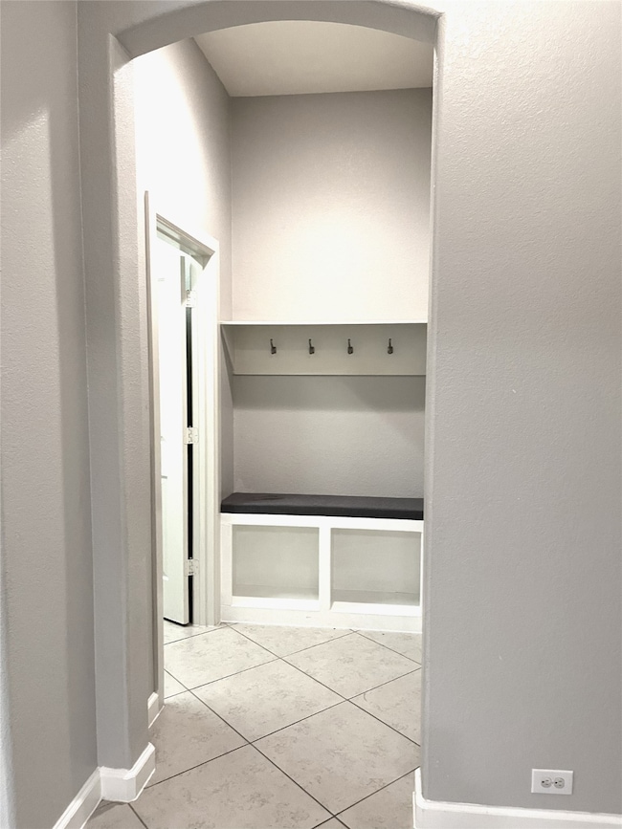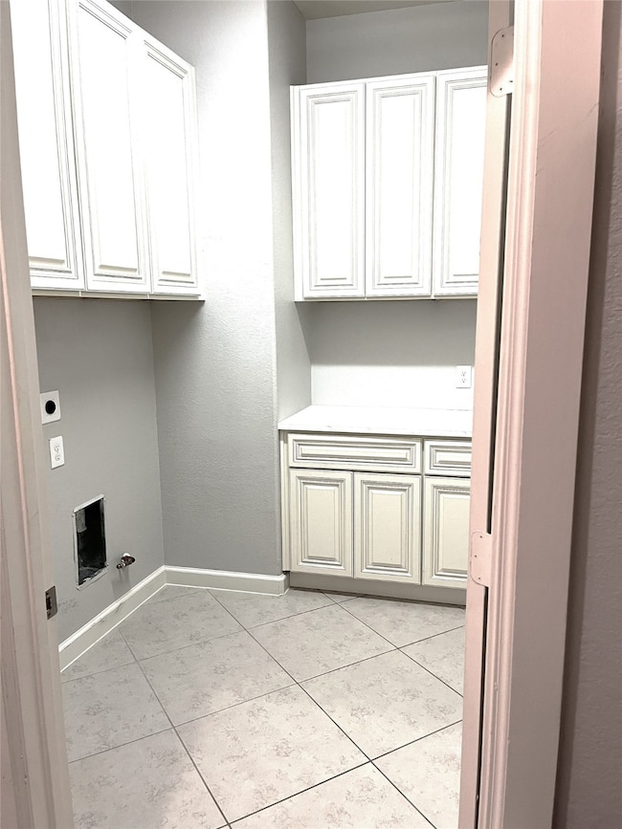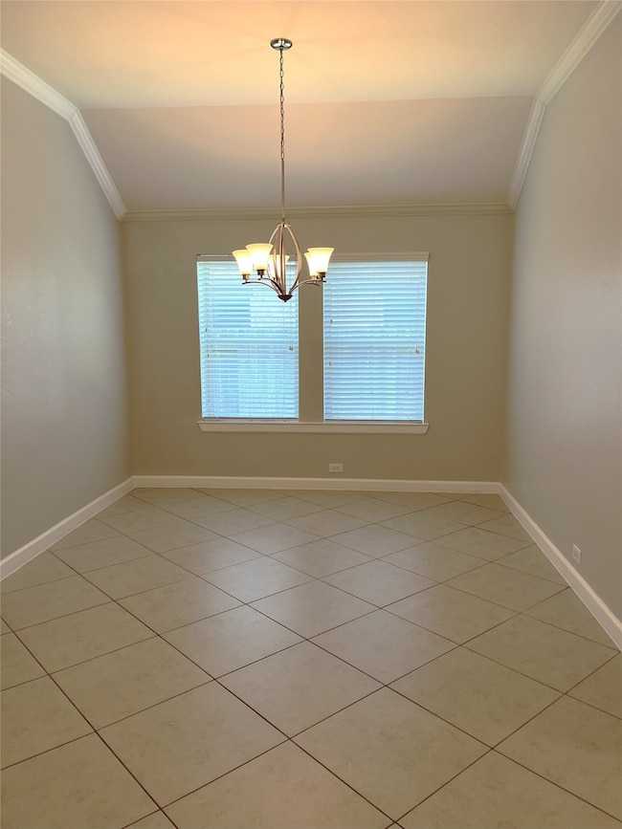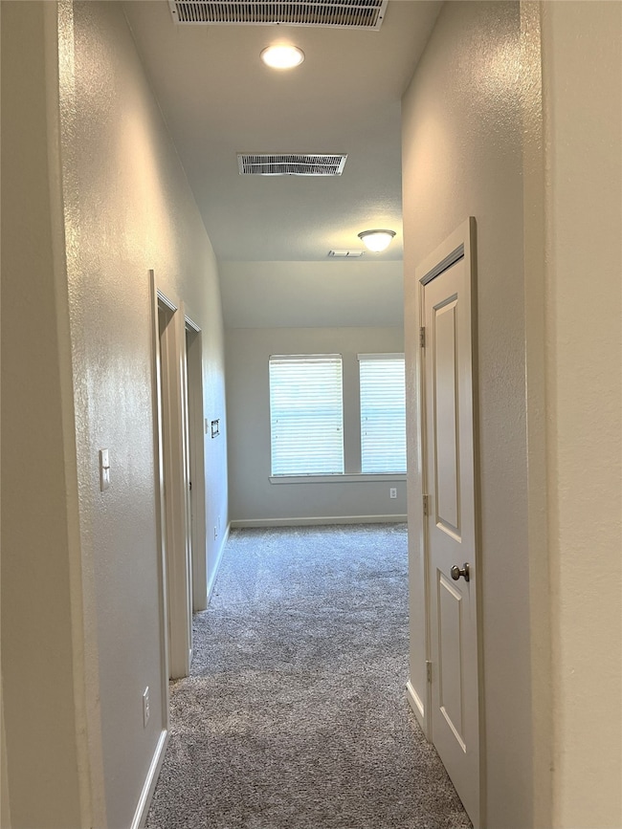19202 Cannon Hills Ln Richmond, TX 77407
Grand Mission NeighborhoodHighlights
- Community Pool
- Soaking Tub
- Programmable Thermostat
- 2 Car Attached Garage
- ENERGY STAR Qualified Appliances
- Central Heating and Cooling System
About This Home
Move-In Ready 3 Bedroom 2 Bath Home. Conveniently located near shopping, schools, Westpark Tollway and 99. Home offers an inviting open floorplan with a spacious kitchen, beautiful granite counter tops and pendant lighting over a large kitchen island with a breakfast bar. There is an eat in breakfast space, and large living room. Home has a desirable split floor plan with 2 secondary bedrooms, game room, or home office and the primary en-suite is nestled into the back of the home, with a large closet, relaxing soaking tub and double sinks. There is also a formal living and dining room. Outside you will find a covered front porch, and back patio. The 2 car garage, and corner add the finishing touches to make this a very desirable property. Schedule your appointment today.
Home Details
Home Type
- Single Family
Est. Annual Taxes
- $5,917
Year Built
- Built in 2014
Lot Details
- 6,428 Sq Ft Lot
Parking
- 2 Car Attached Garage
Interior Spaces
- 2,325 Sq Ft Home
- 1-Story Property
- Pendant Lighting
Bedrooms and Bathrooms
- 3 Bedrooms
- 2 Full Bathrooms
- Soaking Tub
Eco-Friendly Details
- ENERGY STAR Qualified Appliances
- Energy-Efficient Lighting
- Energy-Efficient Thermostat
Schools
- Seguin Elementary School
- Crockett Middle School
- Bush High School
Utilities
- Central Heating and Cooling System
- Heating System Uses Gas
- Programmable Thermostat
Listing and Financial Details
- Property Available on 10/13/25
- Long Term Lease
Community Details
Overview
- Grand Mission Sec 18 Subdivision
Recreation
- Community Pool
Pet Policy
- No Pets Allowed
Map
Source: Houston Association of REALTORS®
MLS Number: 78836969
APN: 3523-18-002-0010-907
- 9703 Poinsettia Haven Ln
- 9718 Poinsettia Haven Ln
- 9722 Poinsettia Haven Ln
- 9611 Poinsettia Haven Ln
- 19503 Sundance Edge Ct
- 19519 Brighton Brook Ln
- 18950 Barrington Grove Trace
- 8118 Fairfield Manor Way
- 8010 Durham Run Ln
- 19031 Fulvetta Haven Way
- 8407 Victoria Springs Dr
- 12311 Kinmundy Ln
- 21607 Blue Sapphire Ct
- 8135 Peralta Valley Ct
- 19714 Oakdale Lakes Trail
- 19706 Albany Oaks Ln
- 19706 Terrazza Lake Ln
- 19703 Lakeside Pointe Ct
- 7739 Collina Landing Trail
- 19323 Desert Calico Ln
- 19223 Opul Trails Ct
- 19214 Garrett Knolls Ln
- 19215 Mustang Pointe Ln
- 8115 Anderwood Knoll Trace
- 7923 Thorncroft Manor Ln
- 19014 Whitehaven Bend Ln
- 19210 Mission Cove Ln
- 19114 Mission Fort Ln
- 18911 Elrington Creek Ct
- 21607 Blue Sapphire Ct
- 19119 Mission Fort Ln
- 19318 Desert Calico Ln
- 18831 Providence Valley Trail
- 19706 Terrazza Lake Ln
- 18707 Majestic Vista Ln
- 18906 Majestic Vista Ln
- 18819 Fulvetta Haven Way
- 19631 Travis Cannon Ln
- 19714 Lago Terrace Loop
- 18910 Alta Pine Ln
