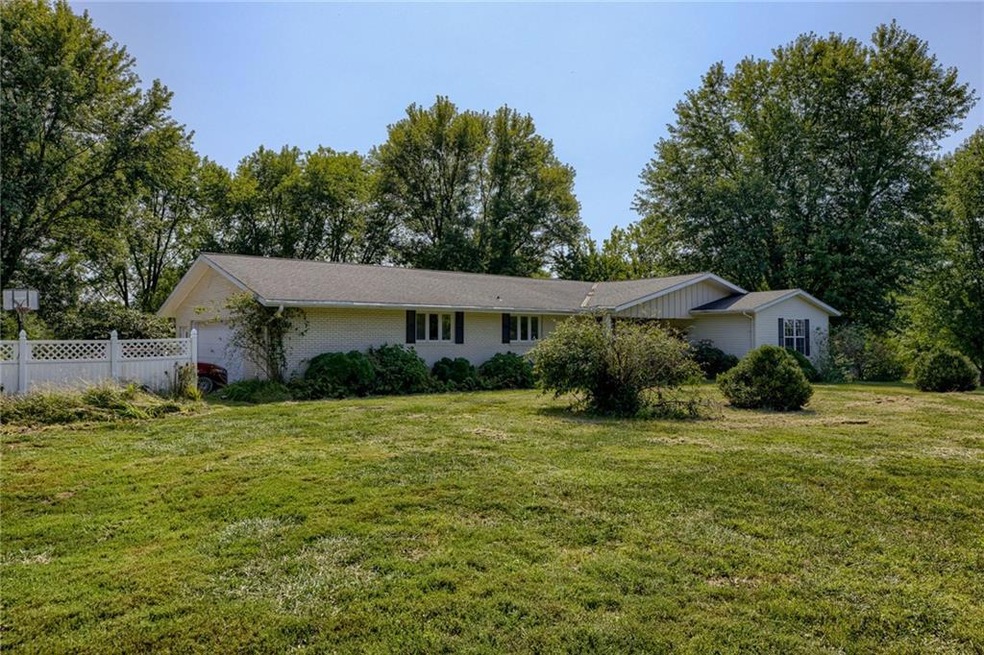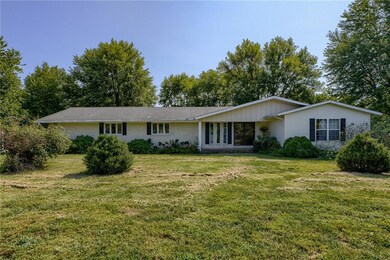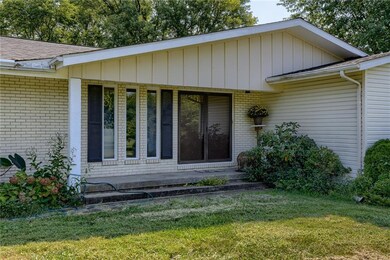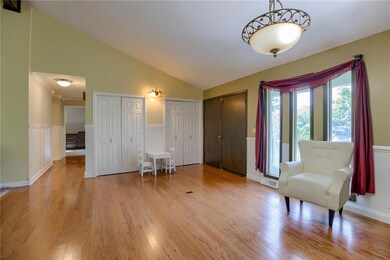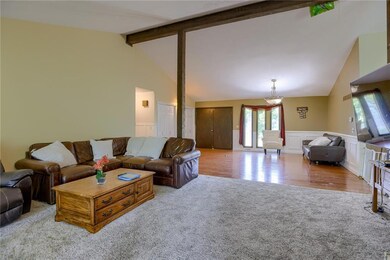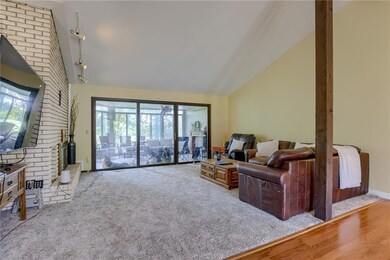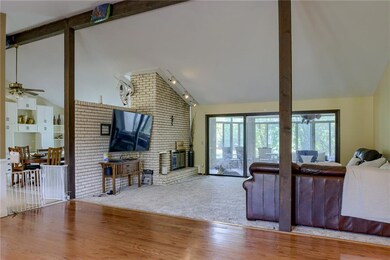
19209 NE 144th St Kearney, MO 64060
Highlights
- 187,308 Sq Ft lot
- Family Room with Fireplace
- Ranch Style House
- Kearney Junior High School Rated A-
- Recreation Room
- Wood Flooring
About This Home
As of June 2025Short sale (occupied) 4+ acres - Ranch House needs some love and work inside and outside - needs some updating. One-Level Living. Kitchen is open to dining area. Rooms are very good size. House is set back off street, large backyard behind the house.
Has outstanding truss 27 x 40 detached garage/outdoor building with concrete floor & electricity and a vehicle maintenance bay with a oil changing under car maintenance pit .
Last Agent to Sell the Property
Keller Williams KC North Brokerage Phone: 816-694-1309 License #2002006706 Listed on: 03/14/2023

Home Details
Home Type
- Single Family
Est. Annual Taxes
- $4,454
Year Built
- Built in 1973
Lot Details
- 4.3 Acre Lot
- Level Lot
- Many Trees
Parking
- 5 Car Garage
- Side Facing Garage
- Garage Door Opener
Home Design
- Ranch Style House
- Traditional Architecture
- Brick Frame
- Composition Roof
- Vinyl Siding
Interior Spaces
- Entryway
- Family Room with Fireplace
- 2 Fireplaces
- Great Room with Fireplace
- Formal Dining Room
- Recreation Room
- Sun or Florida Room
Flooring
- Wood
- Carpet
- Ceramic Tile
Bedrooms and Bathrooms
- 4 Bedrooms
- 3 Full Bathrooms
Finished Basement
- Walk-Out Basement
- Basement Fills Entire Space Under The House
Outdoor Features
- Enclosed patio or porch
Utilities
- Central Air
- Heat Pump System
- Septic Tank
Community Details
- No Home Owners Association
- Homestead Hills Subdivision
Listing and Financial Details
- Exclusions: as is
- Assessor Parcel Number 11-306-00-04-001.00
- $0 special tax assessment
Ownership History
Purchase Details
Home Financials for this Owner
Home Financials are based on the most recent Mortgage that was taken out on this home.Purchase Details
Home Financials for this Owner
Home Financials are based on the most recent Mortgage that was taken out on this home.Purchase Details
Home Financials for this Owner
Home Financials are based on the most recent Mortgage that was taken out on this home.Purchase Details
Home Financials for this Owner
Home Financials are based on the most recent Mortgage that was taken out on this home.Purchase Details
Home Financials for this Owner
Home Financials are based on the most recent Mortgage that was taken out on this home.Purchase Details
Similar Homes in Kearney, MO
Home Values in the Area
Average Home Value in this Area
Purchase History
| Date | Type | Sale Price | Title Company |
|---|---|---|---|
| Warranty Deed | -- | Dri Title And Escrow | |
| Warranty Deed | -- | Dri Title And Escrow | |
| Warranty Deed | -- | Alliance Title | |
| Warranty Deed | -- | Platinum Title Llc | |
| Warranty Deed | -- | Secured Title Of Kansas City | |
| Interfamily Deed Transfer | -- | Nations Title Agency Of Kans | |
| Warranty Deed | -- | Thomson Title Corporation |
Mortgage History
| Date | Status | Loan Amount | Loan Type |
|---|---|---|---|
| Previous Owner | $365,979 | Construction | |
| Previous Owner | $518,000 | No Value Available | |
| Previous Owner | $518,000 | VA | |
| Previous Owner | $391,800 | New Conventional | |
| Previous Owner | $274,438 | FHA |
Property History
| Date | Event | Price | Change | Sq Ft Price |
|---|---|---|---|---|
| 06/25/2025 06/25/25 | Sold | -- | -- | -- |
| 05/28/2025 05/28/25 | Price Changed | $679,900 | -2.9% | $185 / Sq Ft |
| 05/07/2025 05/07/25 | Price Changed | $700,000 | -3.4% | $191 / Sq Ft |
| 04/19/2025 04/19/25 | Price Changed | $725,000 | -1.4% | $198 / Sq Ft |
| 03/17/2025 03/17/25 | Price Changed | $735,000 | -1.3% | $200 / Sq Ft |
| 02/27/2025 02/27/25 | Price Changed | $745,000 | -90.0% | $203 / Sq Ft |
| 02/27/2025 02/27/25 | Price Changed | $7,450,000 | +893.3% | $2,032 / Sq Ft |
| 01/24/2025 01/24/25 | Price Changed | $750,000 | -3.8% | $205 / Sq Ft |
| 12/30/2024 12/30/24 | For Sale | $779,900 | 0.0% | $213 / Sq Ft |
| 12/27/2024 12/27/24 | Price Changed | $779,900 | +0.6% | $213 / Sq Ft |
| 12/27/2024 12/27/24 | Price Changed | $775,000 | +93.8% | $211 / Sq Ft |
| 07/25/2024 07/25/24 | Sold | -- | -- | -- |
| 01/30/2024 01/30/24 | Price Changed | $400,000 | -1.2% | $109 / Sq Ft |
| 01/29/2024 01/29/24 | For Sale | $405,000 | +2.5% | $110 / Sq Ft |
| 08/11/2023 08/11/23 | Off Market | -- | -- | -- |
| 03/20/2023 03/20/23 | Price Changed | $395,000 | -6.0% | $108 / Sq Ft |
| 03/19/2023 03/19/23 | Price Changed | $420,000 | -6.7% | $115 / Sq Ft |
| 03/16/2023 03/16/23 | Price Changed | $450,000 | +7.1% | $123 / Sq Ft |
| 03/14/2023 03/14/23 | For Sale | $420,000 | -6.7% | $115 / Sq Ft |
| 10/26/2021 10/26/21 | Sold | -- | -- | -- |
| 09/28/2021 09/28/21 | Pending | -- | -- | -- |
| 08/23/2021 08/23/21 | For Sale | $450,000 | -- | $123 / Sq Ft |
Tax History Compared to Growth
Tax History
| Year | Tax Paid | Tax Assessment Tax Assessment Total Assessment is a certain percentage of the fair market value that is determined by local assessors to be the total taxable value of land and additions on the property. | Land | Improvement |
|---|---|---|---|---|
| 2024 | $5,304 | $83,830 | -- | -- |
| 2023 | $5,284 | $83,830 | $0 | $0 |
| 2022 | $4,552 | $69,940 | $0 | $0 |
| 2021 | $4,455 | $69,939 | $7,505 | $62,434 |
Agents Affiliated with this Home
-
Ben Carter
B
Seller's Agent in 2025
Ben Carter
Keller Williams KC North
(302) 360-0300
3 in this area
151 Total Sales
-
Russ Bouknight

Seller Co-Listing Agent in 2025
Russ Bouknight
Keller Williams KC North
(816) 694-1309
2 in this area
79 Total Sales
-
Cindy Nichols
C
Buyer's Agent in 2025
Cindy Nichols
RE/MAX Revolution Liberty
(816) 781-9080
1 in this area
57 Total Sales
-
Kathy Roberts
K
Seller's Agent in 2021
Kathy Roberts
Platinum Realty LLC
(816) 935-4474
4 in this area
130 Total Sales
-
Amy Brown

Buyer's Agent in 2021
Amy Brown
ReeceNichols - Country Club Plaza
(816) 678-3692
5 in this area
80 Total Sales
Map
Source: Heartland MLS
MLS Number: 2424913
APN: 11-306-00-04-001-00
- 1710 Kathleen Way
- 1706 Clear Creek Dr
- 1105 Melody Ct
- 1105 Sarah Ln
- 1504 Jules Ct
- 1119 Melody Ct
- 1610 Renea Ct
- 1043 E 14th St
- 907 Meadowbrook Dr
- 1106 E 14th St
- 1605 Lauren Ln
- 1317 Stonecrest Dr
- 1302 Melissa Ct
- 1300 Melissa Ct
- 1211 Clear Creek Dr
- 2312 Larkspur Ln
- 2314 Larkspur Ln
- 2318 Larkspur Ln
- 2316 Larkspur Ln
- 1301 Stonecrest Dr
