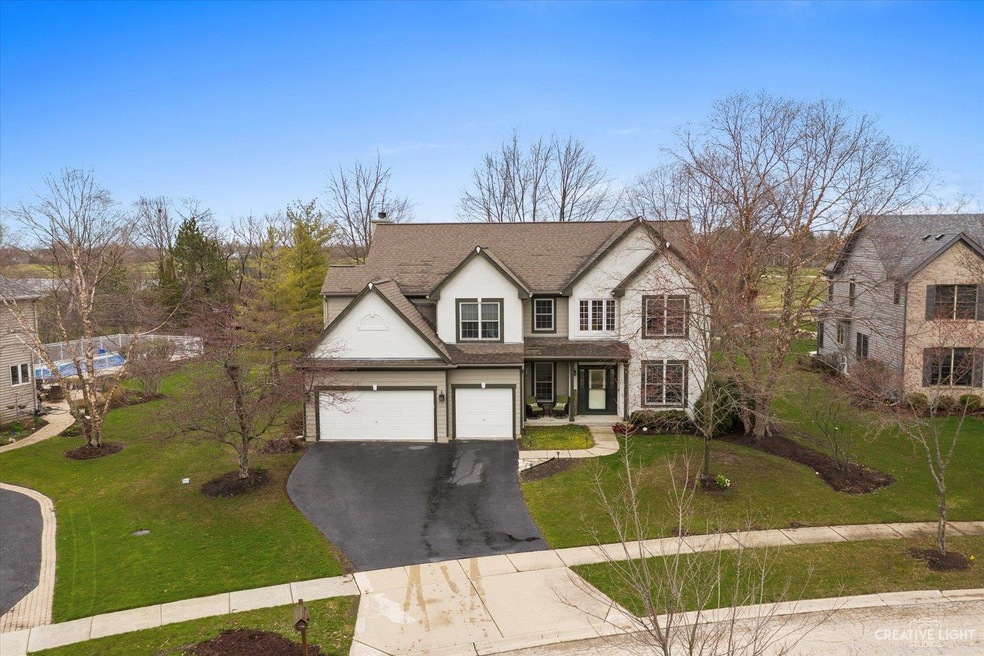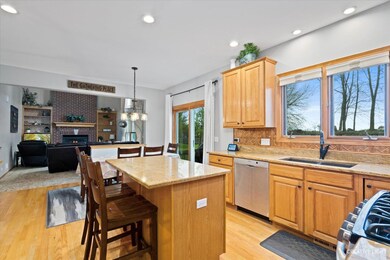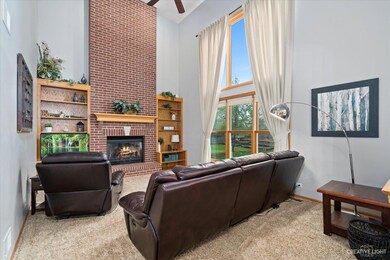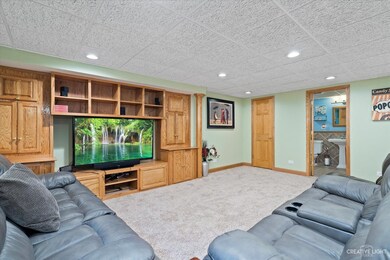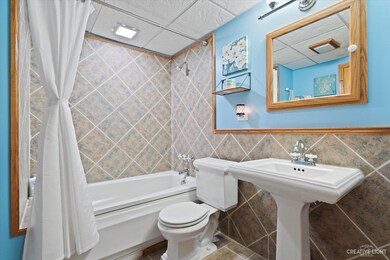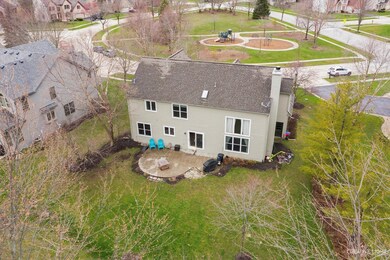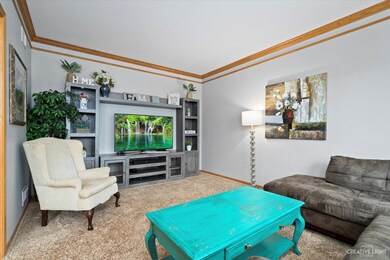
1921 Tunbridge Ct Algonquin, IL 60102
Highlights
- Golf Course Community
- Property is near a park
- Wood Flooring
- Kenneth E Neubert Elementary School Rated A-
- Recreation Room
- <<bathWithWhirlpoolToken>>
About This Home
As of May 2022GORGEOUS home located next to Tunbridge Park! 4 beds, 3 and a half baths, this house leaves you nothing to do but move in! Foyer welcomes you inside with a bathroom and the living room nearby with plenty of natural light throughout! Large eat-in kitchen boasts granite countertops, and stainless-steel appliances with open floor plan to family room. Family room features very tall ceilings with a floor-to-ceiling brick fireplace! Mudroom and laundry room conveniently located on the main floor. Master bedroom boasts a large walk-in closet, vaulted ceilings, a separate shower, and an en-suite bath with fantastic views! Each spacious bedroom is conveniently located near a bathroom! Basement hosts a wet bar with a dishwasher, workshop room, and a large recreation room as well as a crawl space for extra storage! A large concrete patio awaits you outside, perfect for entertaining guests or just to enjoy the privacy of the park. NEW washer in 2021. This home is just minutes from dining and shopping! Don't miss out on this opportunity!
Last Agent to Sell the Property
Siwy Real Estate, Inc. License #475163453 Listed on: 04/20/2022
Home Details
Home Type
- Single Family
Est. Annual Taxes
- $10,108
Year Built
- Built in 1998
Lot Details
- 0.3 Acre Lot
- Paved or Partially Paved Lot
Parking
- 3 Car Attached Garage
- Garage Door Opener
- Driveway
- Parking Included in Price
Home Design
- Asphalt Roof
- Vinyl Siding
Interior Spaces
- 3,564 Sq Ft Home
- 2-Story Property
- Fireplace With Gas Starter
- Entrance Foyer
- Family Room with Fireplace
- Living Room
- Formal Dining Room
- Home Office
- Recreation Room
- Bonus Room
- Workshop
- Utility Room with Study Area
Kitchen
- Range<<rangeHoodToken>>
- <<microwave>>
- Dishwasher
- Stainless Steel Appliances
- Disposal
Flooring
- Wood
- Carpet
Bedrooms and Bathrooms
- 4 Bedrooms
- 4 Potential Bedrooms
- Walk-In Closet
- <<bathWithWhirlpoolToken>>
- Separate Shower
Laundry
- Laundry Room
- Dryer
- Washer
Finished Basement
- Partial Basement
- Sump Pump
- Finished Basement Bathroom
- Crawl Space
Schools
- Neubert Elementary School
- Westfield Community Middle School
- H D Jacobs High School
Utilities
- Forced Air Heating and Cooling System
- Humidifier
- Heating System Uses Natural Gas
- Water Softener is Owned
Additional Features
- Stamped Concrete Patio
- Property is near a park
Community Details
- Golf Course Community
Listing and Financial Details
- Homeowner Tax Exemptions
Ownership History
Purchase Details
Home Financials for this Owner
Home Financials are based on the most recent Mortgage that was taken out on this home.Purchase Details
Home Financials for this Owner
Home Financials are based on the most recent Mortgage that was taken out on this home.Purchase Details
Home Financials for this Owner
Home Financials are based on the most recent Mortgage that was taken out on this home.Purchase Details
Similar Homes in Algonquin, IL
Home Values in the Area
Average Home Value in this Area
Purchase History
| Date | Type | Sale Price | Title Company |
|---|---|---|---|
| Warranty Deed | $452,000 | First American Title | |
| Warranty Deed | $340,000 | Attorney | |
| Warranty Deed | $275,500 | -- | |
| Trustee Deed | $69,500 | -- |
Mortgage History
| Date | Status | Loan Amount | Loan Type |
|---|---|---|---|
| Open | $338,700 | New Conventional | |
| Previous Owner | $333,743 | FHA | |
| Previous Owner | $187,330 | New Conventional | |
| Previous Owner | $226,000 | New Conventional | |
| Previous Owner | $50,000 | Credit Line Revolving | |
| Previous Owner | $215,400 | Unknown | |
| Previous Owner | $220,000 | No Value Available |
Property History
| Date | Event | Price | Change | Sq Ft Price |
|---|---|---|---|---|
| 05/20/2022 05/20/22 | Sold | $451,600 | +6.3% | $127 / Sq Ft |
| 04/23/2022 04/23/22 | Pending | -- | -- | -- |
| 04/20/2022 04/20/22 | For Sale | $425,000 | +25.0% | $119 / Sq Ft |
| 01/29/2020 01/29/20 | Sold | $339,900 | 0.0% | $95 / Sq Ft |
| 12/25/2019 12/25/19 | Pending | -- | -- | -- |
| 10/25/2019 10/25/19 | Price Changed | $339,900 | -0.9% | $95 / Sq Ft |
| 09/10/2019 09/10/19 | For Sale | $342,900 | -- | $96 / Sq Ft |
Tax History Compared to Growth
Tax History
| Year | Tax Paid | Tax Assessment Tax Assessment Total Assessment is a certain percentage of the fair market value that is determined by local assessors to be the total taxable value of land and additions on the property. | Land | Improvement |
|---|---|---|---|---|
| 2024 | $12,257 | $172,682 | $35,307 | $137,375 |
| 2023 | $12,259 | $154,443 | $31,578 | $122,865 |
| 2022 | $10,801 | $131,941 | $41,443 | $90,498 |
| 2021 | $10,375 | $122,919 | $38,609 | $84,310 |
| 2020 | $10,108 | $118,567 | $37,242 | $81,325 |
| 2019 | $9,870 | $113,483 | $35,645 | $77,838 |
| 2018 | $9,421 | $104,834 | $32,928 | $71,906 |
| 2017 | $9,237 | $98,760 | $31,020 | $67,740 |
| 2016 | $9,110 | $92,628 | $29,094 | $63,534 |
| 2013 | -- | $87,927 | $27,141 | $60,786 |
Agents Affiliated with this Home
-
Annette Siwy

Seller's Agent in 2022
Annette Siwy
Siwy Real Estate, Inc.
(630) 954-4444
127 Total Sales
-
Leeann Bluske

Buyer's Agent in 2022
Leeann Bluske
EXCHANGE BROKERS
(224) 857-7309
252 Total Sales
-
Karen Goins

Seller's Agent in 2020
Karen Goins
RE/MAX Suburban
(847) 208-9192
189 Total Sales
Map
Source: Midwest Real Estate Data (MRED)
MLS Number: 11378450
APN: 19-32-328-016
- 1676 Edgewood Dr Unit 622
- 1850 White Oak Dr
- 12 White Oak Ct
- 1981 White Oak Dr
- 1980 Peach Tree Ln
- 1880 Crofton Dr
- 000 County Line Rd
- 2101 Peach Tree Ln Unit 4094
- 1640 Hartley Dr
- 2235 Dawson Ln
- 1560 Kensington Dr
- 661 Regal Ln
- 4 Dryden Ct
- 1900 Waverly Ln
- 1860 Haverford Dr
- 731 Roaring Brook Ln
- 1860 Dorchester Ave
- 1740 Kensington Dr
- 1 N Hubbard St
- 6 Waverly Ct Unit 4354
