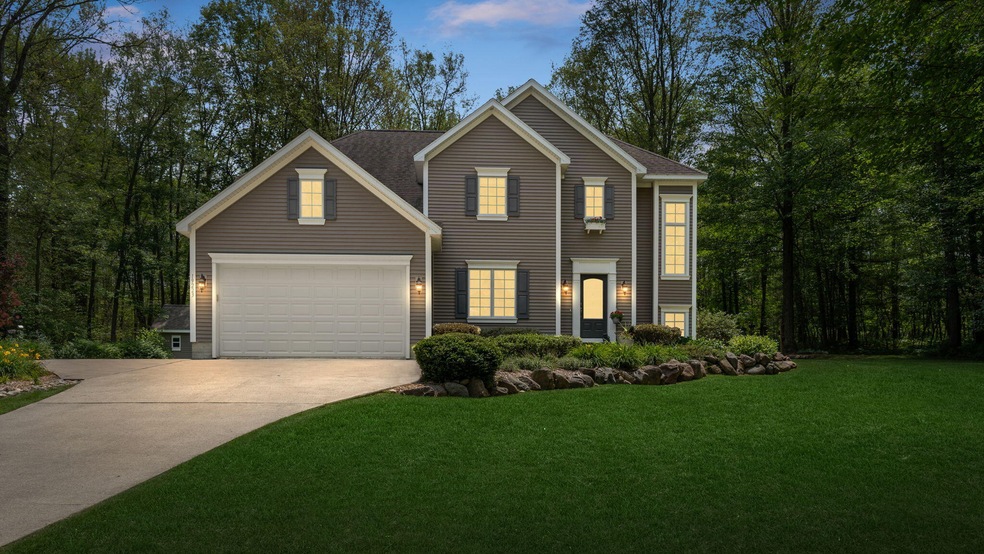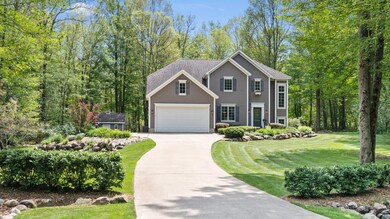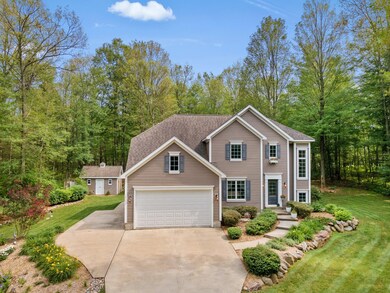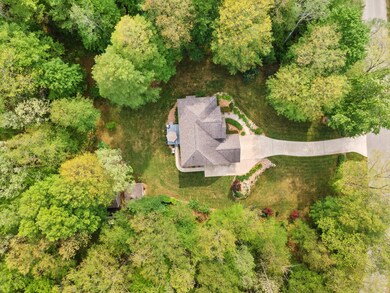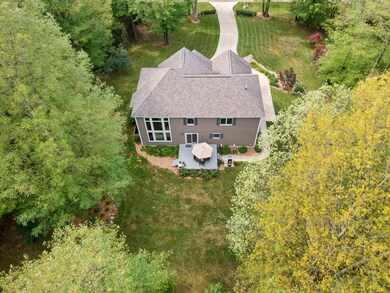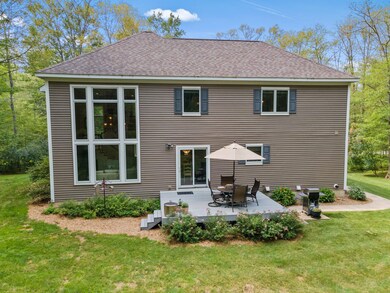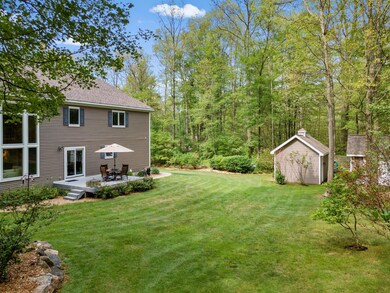
19223 Fox Glove Cir Big Rapids, MI 49307
Highlights
- Living Room with Fireplace
- Traditional Architecture
- Mud Room
- Wooded Lot
- Wood Flooring
- Breakfast Area or Nook
About This Home
As of October 2024Tucked away in the sought after Fox Glove Subdivision on the outskirts of Big Rapids, this stunning custom build is for sale for the first time! No detail was passed over in the design and construction of this modern home, which is equipped with every modern convenience you could want. Oak floors, custom cabinetry, solid surface countertops, tile backsplashes, Pella windows, concrete driveway, and much more! The over-sized master suite sports a walk-in closet, and a generous bathroom. Soaring lofted ceilings in the living space is warmed by a fireplace and well lit by an impressive window wall. A full finished basement houses a bonus bedroom, workout room, and storage space. Designed from top to bottom with efficiency in mind, incredibly low energy bills are a bonus! Privacy? This spacious lot is hemmed in by mature trees all around, and you will love the landscaping and layout of this gorgeous backyard. Multiple custom crafted sheds provide added powered storage space if the attached 2 car insulated garage is not enough for you. Located just minutes from Ferris and Downtown, in a setting that feels like you are miles down a quiet country road! Call today for more information, or to set up your personal tour!
Last Agent to Sell the Property
RE/MAX TOGETHER License #6502393305 Listed on: 07/16/2021

Last Buyer's Agent
Rick Rybicki
Century 21 Trophy Class

Home Details
Home Type
- Single Family
Est. Annual Taxes
- $2,967
Year Built
- Built in 2008
Lot Details
- 0.74 Acre Lot
- Lot Dimensions are 114x270
- Shrub
- Lot Has A Rolling Slope
- Wooded Lot
- Garden
Parking
- 2 Car Attached Garage
- Garage Door Opener
Home Design
- Traditional Architecture
- Composition Roof
- Vinyl Siding
Interior Spaces
- 2-Story Property
- Ceiling Fan
- Low Emissivity Windows
- Insulated Windows
- Window Treatments
- Garden Windows
- Window Screens
- Mud Room
- Living Room with Fireplace
Kitchen
- Breakfast Area or Nook
- Eat-In Kitchen
- Range<<rangeHoodToken>>
- Dishwasher
- Kitchen Island
Flooring
- Wood
- Ceramic Tile
Bedrooms and Bathrooms
- 4 Bedrooms
Laundry
- Laundry on main level
- Dryer
- Washer
Basement
- Basement Fills Entire Space Under The House
- 1 Bedroom in Basement
Outdoor Features
- Patio
- Porch
Location
- Mineral Rights Excluded
Utilities
- Forced Air Heating and Cooling System
- Heating System Uses Natural Gas
- Hot Water Heating System
- Well
- Natural Gas Water Heater
- Septic System
- Phone Available
- Cable TV Available
Ownership History
Purchase Details
Home Financials for this Owner
Home Financials are based on the most recent Mortgage that was taken out on this home.Purchase Details
Home Financials for this Owner
Home Financials are based on the most recent Mortgage that was taken out on this home.Purchase Details
Home Financials for this Owner
Home Financials are based on the most recent Mortgage that was taken out on this home.Similar Homes in Big Rapids, MI
Home Values in the Area
Average Home Value in this Area
Purchase History
| Date | Type | Sale Price | Title Company |
|---|---|---|---|
| Warranty Deed | $499,900 | Lakeshore Land & Title | |
| Warranty Deed | $430,000 | Sun Title Agency Of Michigan | |
| Warranty Deed | $32,850 | Mecosta County Abstract & Ti |
Mortgage History
| Date | Status | Loan Amount | Loan Type |
|---|---|---|---|
| Open | $149,000 | New Conventional | |
| Previous Owner | $230,000 | New Conventional | |
| Previous Owner | $22,400 | Second Mortgage Made To Cover Down Payment | |
| Previous Owner | $251,900 | New Conventional | |
| Previous Owner | $282,600 | Unknown | |
| Previous Owner | $223,900 | Purchase Money Mortgage |
Property History
| Date | Event | Price | Change | Sq Ft Price |
|---|---|---|---|---|
| 06/25/2025 06/25/25 | Price Changed | $494,900 | -2.9% | $162 / Sq Ft |
| 06/14/2025 06/14/25 | For Sale | $509,900 | +2.0% | $167 / Sq Ft |
| 10/25/2024 10/25/24 | Sold | $499,900 | +0.2% | $163 / Sq Ft |
| 09/03/2024 09/03/24 | Pending | -- | -- | -- |
| 08/21/2024 08/21/24 | Price Changed | $499,000 | -3.1% | $163 / Sq Ft |
| 08/13/2024 08/13/24 | Price Changed | $515,000 | -4.5% | $168 / Sq Ft |
| 08/08/2024 08/08/24 | For Sale | $539,000 | +25.3% | $176 / Sq Ft |
| 10/25/2021 10/25/21 | Sold | $430,000 | -10.4% | $141 / Sq Ft |
| 08/23/2021 08/23/21 | Pending | -- | -- | -- |
| 07/16/2021 07/16/21 | For Sale | $479,900 | -- | $157 / Sq Ft |
Tax History Compared to Growth
Tax History
| Year | Tax Paid | Tax Assessment Tax Assessment Total Assessment is a certain percentage of the fair market value that is determined by local assessors to be the total taxable value of land and additions on the property. | Land | Improvement |
|---|---|---|---|---|
| 2024 | -- | $220,000 | $0 | $0 |
| 2023 | -- | $203,100 | $0 | $0 |
| 2022 | $0 | $176,100 | $0 | $0 |
| 2021 | -- | $135,900 | $0 | $0 |
| 2020 | -- | -- | $0 | $0 |
| 2019 | -- | -- | $0 | $0 |
| 2018 | -- | -- | $0 | $0 |
| 2017 | -- | -- | $0 | $0 |
| 2016 | -- | -- | $0 | $0 |
| 2014 | -- | -- | $0 | $0 |
| 2013 | -- | -- | $0 | $0 |
Agents Affiliated with this Home
-
Kevin Irwin II

Seller's Agent in 2025
Kevin Irwin II
Five Star Real Estate (Rock)
(616) 265-8277
115 Total Sales
-
Lois Mitzelfeld-Janish

Seller's Agent in 2024
Lois Mitzelfeld-Janish
LIGHTHOUSE REALTY-Ludington
(231) 510-5065
107 Total Sales
-
Joe McNally

Seller's Agent in 2021
Joe McNally
RE/MAX Michigan
(616) 307-3026
758 Total Sales
-
R
Buyer's Agent in 2021
Rick Rybicki
Century 21 Trophy Class
Map
Source: Southwestern Michigan Association of REALTORS®
MLS Number: 21033864
APN: 5405-081-010-000
- 0 0 Fox Glove Cir Unit 33
- 19115 Fox Glove Cir
- 19308 Seneca Ave
- 19100 15 Mile Rd
- 13421 Woodland Ct
- 817 Cherry Ave
- 717 Novak Ln
- 701 Novak Ln
- 21 & 22 190th Ave
- 610 Birch St
- 708 Magnolia Ct
- 617 Cherry Ave
- 20425 Thornapple Ln
- 517 Ives Ave
- 00 Donna Dr
- 19665 13 Mile Rd
- 20535 Edgewood Dr
- 426 S Warren Ave
- 315 Spring St
- 15900 Belmont Dr
