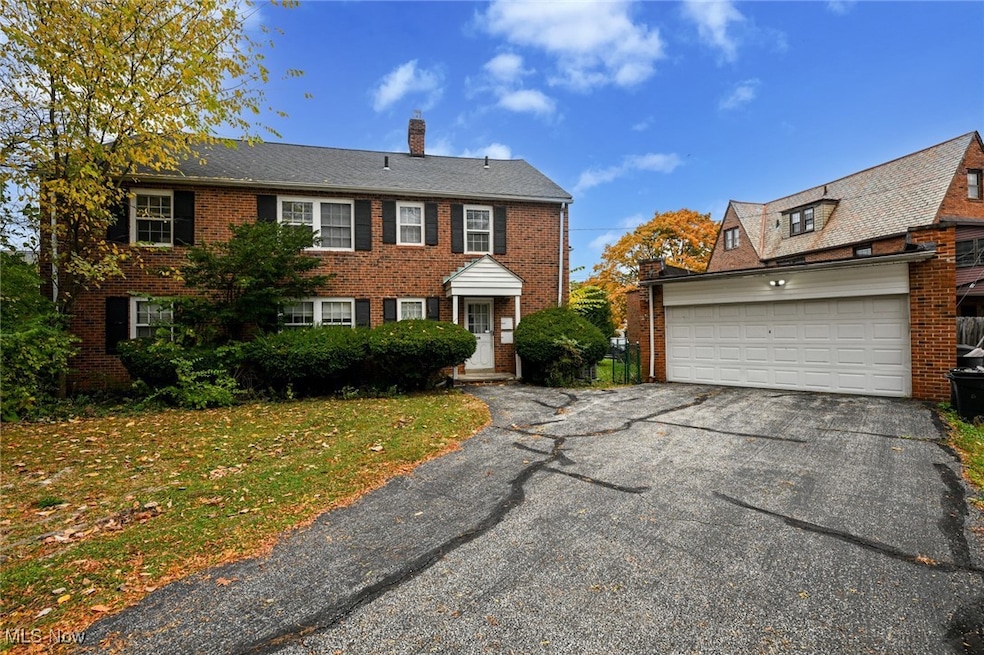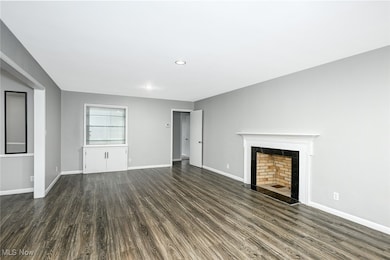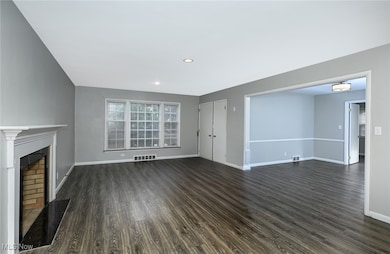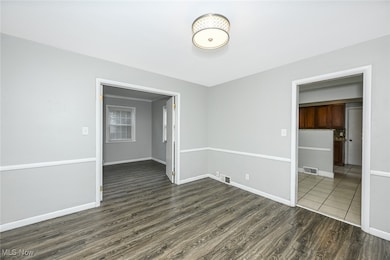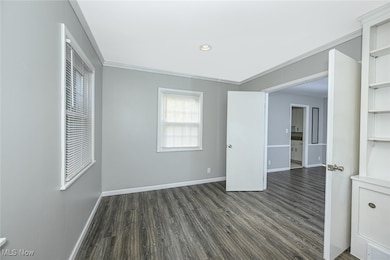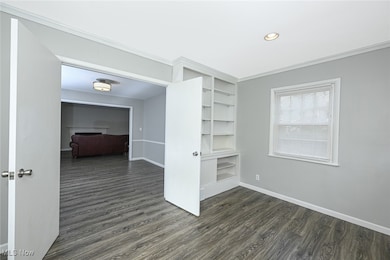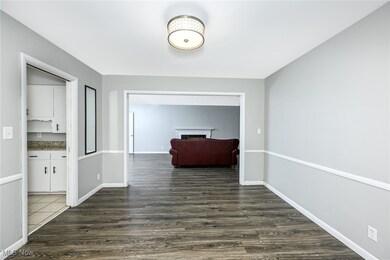19226 Winslow Rd Unit DOWN Shaker Heights, OH 44122
Highlights
- Open Floorplan
- 4-minute walk to Lynnfield
- 2 Car Detached Garage
- Shaker Heights High School Rated A
- Granite Countertops
- Built-In Features
About This Home
Experience flexible, updated living in Shaker Heights just moments from key medical, university, and business hubs. This spacious home features three well-sized bedrooms plus a versatile bonus room suited for work-from-home space, study, or guest use. Enjoy two refreshed full bathrooms, an open living/dining layout, central air, modern finishes, granite countertops, stainless steel appliances and designated laundry. A large corner lot provides exceptional outdoor space along with a private entrance, private driveway, and 2-car garage. Need more room? An optional finished lower level with a bar and half bath adds entertainment, recreation, or storage space. Located near the Van Aken Rapid Line for easy access to downtown and the airport, and steps from dining, markets, and community amenities at the Van Aken District. Convenient to Cleveland Clinic, University Hospitals, VA Medical Center, Case Western Reserve University, and John Carroll University. Pets permitted (max 2). Flexible lease start date.
Listing Agent
Coldwell Banker Schmidt Realty Brokerage Email: evan@theagentevan.com, 978-979-4879 License #2022006549 Listed on: 11/05/2025

Property Details
Home Type
- Multi-Family
Year Built
- Built in 1952
Lot Details
- 7,405 Sq Ft Lot
Parking
- 2 Car Detached Garage
- Driveway
Home Design
- Entry on the 1st floor
Interior Spaces
- 1-Story Property
- Open Floorplan
- Built-In Features
- Bookcases
- Storage
- Partially Finished Basement
- Laundry in Basement
Kitchen
- Range
- Dishwasher
- Granite Countertops
Bedrooms and Bathrooms
- 3 Main Level Bedrooms
- 2 Full Bathrooms
Laundry
- Dryer
- Washer
Utilities
- Cooling System Powered By Gas
- Forced Air Heating and Cooling System
- Heating System Uses Gas
Community Details
- Pets Allowed
Listing and Financial Details
- Tenant pays for all utilities, electricity, gas, snow removal, sewer, water
- The owner pays for grounds care
- 12 Month Lease Term
- Assessor Parcel Number 736-07-021
Map
Source: MLS Now
MLS Number: 5169650
- 19229 Winslow Rd
- 19436 Van Aken Blvd Unit 205
- 18985 Chagrin Blvd
- 18927 Chagrin Blvd
- 19201 Van Aken Blvd Unit 211
- 19201 Van Aken Blvd Unit 114
- 19201 Van Aken Blvd Unit 510
- 19201 Van Aken Blvd Unit 513
- 19101 Van Aken Blvd Unit 219
- 19015 Van Aken Blvd Unit 516
- 19627 Winslow Rd
- 18975 Van Aken Blvd Unit 401
- 18975 Van Aken Blvd Unit 407
- 19901 Van Aken Blvd Unit C-106
- 19901 Van Aken Blvd Unit 205C
- 19024 Lomond Blvd
- 3609 Stoer Rd
- 18520 Van Aken Blvd
- 18431 Newell Rd
- 3635 Tolland Rd
- 19333 Van Aken Blvd
- 19627 Winslow Rd Unit 1962-DOWN
- 19601 Van Aken Blvd
- 18675 Van Aken Blvd
- 3557 Lynnfield Rd
- 3574 Lynnfield Rd Unit ID1057683P
- 3574 Lynnfield Rd Unit ID1057687P
- 20005 Farnsleigh Rd
- 20046 Walker Rd
- 18414 Newell Rd Unit 2
- 18220 Winslow Rd Unit 1822-UP
- 18220 Winslow Rd Unit 1822-DOWN
- 3330 Warrensville Center Rd Unit 206
- 3330 Warrensville Center Rd Unit 303
- 3330 Warrensville Center Rd Unit 503
- 3330 Warrensville Center Rd Unit 207
- 3595 Glencairn Rd Unit up
- 3656 Latimore Rd Unit 3656 Latimore UP
- 3638 Glencairn Rd Unit 3638 Glencairn First
- 3638 Glencairn Rd Unit 3638-UP
