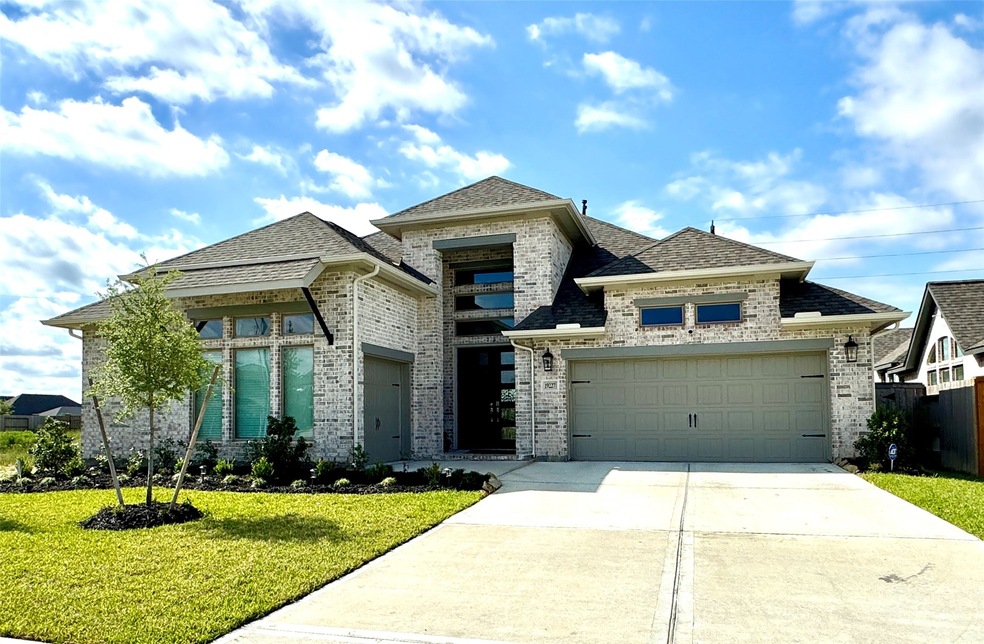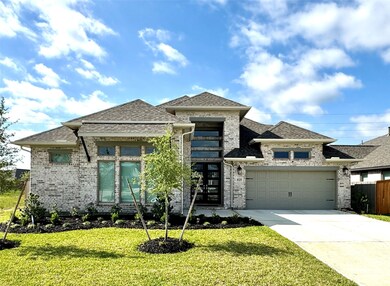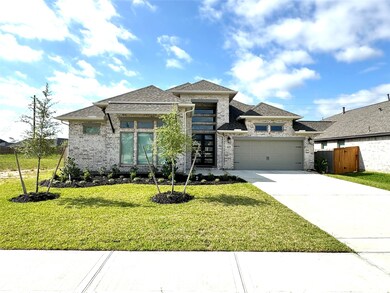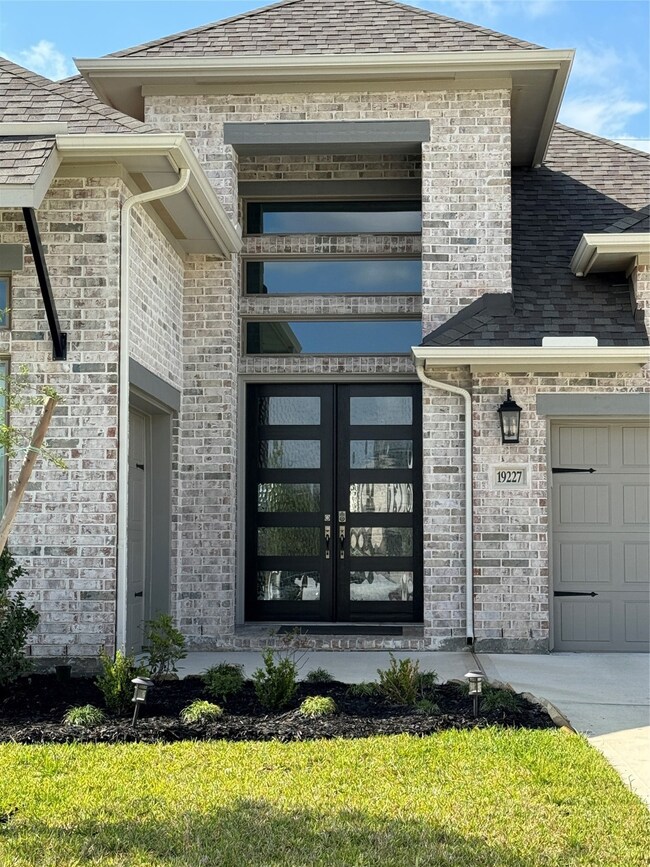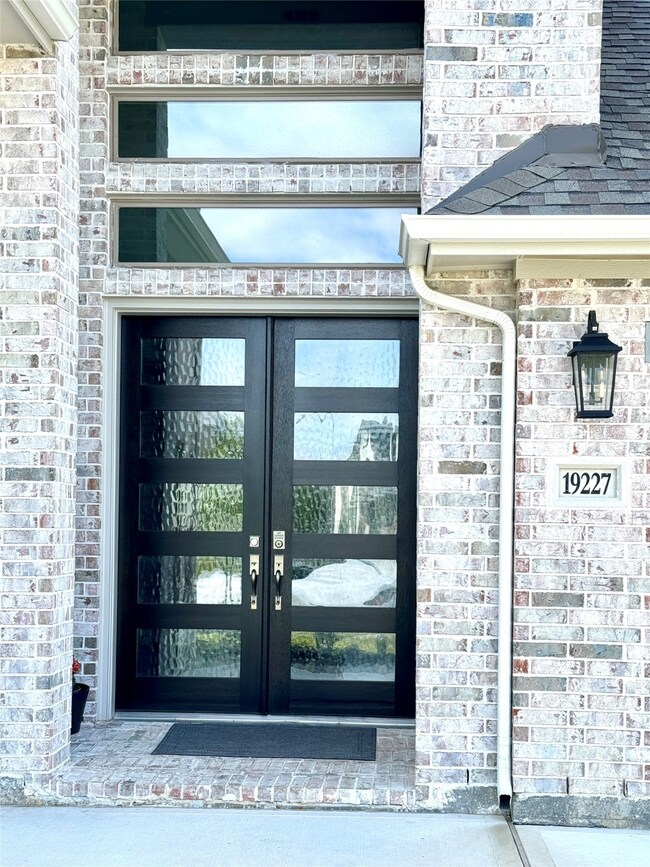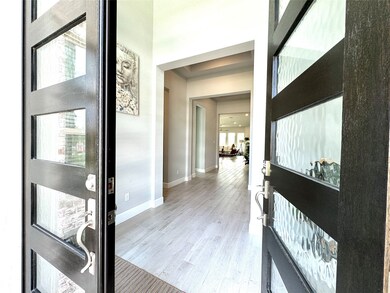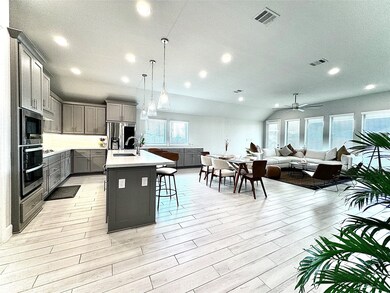
19227 Seabiscuit Stable Trail Tomball, TX 77377
Highlights
- Home Theater
- Maid or Guest Quarters
- Traditional Architecture
- Tomball Intermediate School Rated A
- Deck
- Hollywood Bathroom
About This Home
As of December 2024STUNNING 2023 1-Story 4 Bdrm/3.5 Bath Home in the highly desired Amira community. Inviting extended entry w/16’ tray ceilings. Great Open Plan! Gourmet Island Kitchen w/quartz counters, upgraded cabs w/42” uppers & undercabinet lights, S/S GE Profile appliances, brkfst counter, pantry & extended buffet cabinets in the spacious dining area. Lrg Family Room w/ample natural light & gas fireplace. Media Room (or flex space) located off the kitchen. Study w/Wood & Glass French doors. Spacious Primary En-Suite w/dual vanities, contemporary slipper tub, huge walk-in shower, linen closet, 2 closets & direct utility room access. Guest Ste w/Private Bath. 8’ Doors/Fans/Blinds/Brick on 4 sides/Sprinklers. 3-Car Garage. 13’x22’ Covered Patio. 60'x135' lot. Incl Fridge & W/D. H2O Softener/Purification System. Front faces North. Community Clubhouse w/gym & resort-style pool; dog park; pickleball; lakes; playgrounds & parks. A-Rated Tomball ISD schools. Near 99/The Woodlands/Cypress/Hwy 290/I-10/45.
Last Agent to Sell the Property
Shug Realty Group LLC License #0602927 Listed on: 04/25/2024
Home Details
Home Type
- Single Family
Est. Annual Taxes
- $6,358
Year Built
- Built in 2023
Lot Details
- 8,416 Sq Ft Lot
- North Facing Home
- Back Yard Fenced
- Sprinkler System
HOA Fees
- $81 Monthly HOA Fees
Parking
- 3 Car Attached Garage
- Garage Door Opener
- Driveway
Home Design
- Traditional Architecture
- Brick Exterior Construction
- Slab Foundation
- Composition Roof
- Wood Siding
- Cement Siding
- Radiant Barrier
Interior Spaces
- 2,895 Sq Ft Home
- 1-Story Property
- High Ceiling
- Ceiling Fan
- Gas Fireplace
- Formal Entry
- Family Room Off Kitchen
- Living Room
- Combination Kitchen and Dining Room
- Home Theater
- Home Office
- Game Room
- Utility Room
Kitchen
- Breakfast Bar
- Electric Oven
- Gas Cooktop
- <<microwave>>
- Dishwasher
- Kitchen Island
- Quartz Countertops
- Disposal
Flooring
- Carpet
- Tile
Bedrooms and Bathrooms
- 4 Bedrooms
- En-Suite Primary Bedroom
- Maid or Guest Quarters
- Double Vanity
- Single Vanity
- Soaking Tub
- <<tubWithShowerToken>>
- Hollywood Bathroom
- Separate Shower
Laundry
- Dryer
- Washer
Home Security
- Security System Leased
- Fire and Smoke Detector
Eco-Friendly Details
- ENERGY STAR Qualified Appliances
- Energy-Efficient Windows with Low Emissivity
- Energy-Efficient HVAC
- Energy-Efficient Insulation
- Energy-Efficient Thermostat
Outdoor Features
- Deck
- Covered patio or porch
Schools
- Grand Oaks Elementary School
- Grand Lakes Junior High School
- Tomball High School
Utilities
- Central Heating and Cooling System
- Heating System Uses Gas
- Programmable Thermostat
- Water Softener is Owned
Listing and Financial Details
- Exclusions: ADT Monitoring System unless buyer assume contract
Community Details
Overview
- Association fees include clubhouse, recreation facilities
- Amira HOA / Sterling Mgmt Association, Phone Number (832) 667-4500
- Built by Perry Homes
- Amira Subdivision
Recreation
- Community Pool
Ownership History
Purchase Details
Home Financials for this Owner
Home Financials are based on the most recent Mortgage that was taken out on this home.Purchase Details
Home Financials for this Owner
Home Financials are based on the most recent Mortgage that was taken out on this home.Purchase Details
Similar Homes in the area
Home Values in the Area
Average Home Value in this Area
Purchase History
| Date | Type | Sale Price | Title Company |
|---|---|---|---|
| Deed | -- | Old Republic National Title In | |
| Deed | -- | Old Republic National Title In | |
| Deed | -- | Chicago Title | |
| Special Warranty Deed | -- | -- |
Mortgage History
| Date | Status | Loan Amount | Loan Type |
|---|---|---|---|
| Open | $498,257 | New Conventional | |
| Closed | $498,257 | New Conventional | |
| Previous Owner | $400,000 | No Value Available |
Property History
| Date | Event | Price | Change | Sq Ft Price |
|---|---|---|---|---|
| 06/12/2025 06/12/25 | Price Changed | $555,000 | -2.5% | $192 / Sq Ft |
| 05/16/2025 05/16/25 | For Sale | $569,000 | +2.0% | $197 / Sq Ft |
| 12/27/2024 12/27/24 | Sold | -- | -- | -- |
| 12/13/2024 12/13/24 | For Sale | $558,000 | 0.0% | $193 / Sq Ft |
| 11/23/2024 11/23/24 | Pending | -- | -- | -- |
| 07/30/2024 07/30/24 | Price Changed | $558,000 | -1.2% | $193 / Sq Ft |
| 06/21/2024 06/21/24 | Price Changed | $565,000 | -3.4% | $195 / Sq Ft |
| 05/22/2024 05/22/24 | Price Changed | $585,000 | -2.3% | $202 / Sq Ft |
| 04/25/2024 04/25/24 | For Sale | $599,000 | +7.9% | $207 / Sq Ft |
| 06/12/2023 06/12/23 | Sold | -- | -- | -- |
| 05/08/2023 05/08/23 | Pending | -- | -- | -- |
| 05/02/2023 05/02/23 | Price Changed | $554,900 | -0.9% | $195 / Sq Ft |
| 04/25/2023 04/25/23 | Price Changed | $559,900 | -0.9% | $196 / Sq Ft |
| 04/19/2023 04/19/23 | Price Changed | $564,900 | -0.9% | $198 / Sq Ft |
| 03/24/2023 03/24/23 | Price Changed | $569,900 | -0.3% | $200 / Sq Ft |
| 03/16/2023 03/16/23 | Price Changed | $571,900 | +0.4% | $201 / Sq Ft |
| 03/07/2023 03/07/23 | Price Changed | $569,900 | -1.7% | $200 / Sq Ft |
| 02/23/2023 02/23/23 | For Sale | $579,900 | -- | $203 / Sq Ft |
Tax History Compared to Growth
Tax History
| Year | Tax Paid | Tax Assessment Tax Assessment Total Assessment is a certain percentage of the fair market value that is determined by local assessors to be the total taxable value of land and additions on the property. | Land | Improvement |
|---|---|---|---|---|
| 2024 | $9,357 | $563,610 | $104,084 | $459,526 |
| 2023 | $9,357 | $207,976 | $104,084 | $103,892 |
Agents Affiliated with this Home
-
Darby Grimmett

Seller's Agent in 2025
Darby Grimmett
Compass RE Texas, LLC - The Heights
(281) 364-1588
108 Total Sales
-
CONNIE SHUGART

Seller's Agent in 2024
CONNIE SHUGART
Shug Realty Group LLC
62 Total Sales
-
R
Seller's Agent in 2023
Robert Moore
Map
Source: Houston Association of REALTORS®
MLS Number: 80128195
APN: 1454380010027
- 19238 Seabiscuit Stable Trail
- 21007 Preakness Stakes Trail
- 19210 Derby Run Ln
- 19210 Palfrey Prairie Trail
- 19211 Belmont Stakes Way
- 19211 Hillside Pasture Ln
- 21210 Prancing Pony Trail
- 19323 Wild Sabino Way
- 19331 Wild Sabino Way
- 19319 Stagecoach Breeze Ln
- 20919 Carriage Harness Way
- 19330 Stagecoach Breeze Ln
- 19334 Stagecoach Breeze Ln
- 18715 Brego Ln
- 20519 Grazing Foal Ln
- 18711 Brego Ln
- 20511 Grazing Foal Ln
- 19015 Giara Pony Trail
- 19019 Dappled Mare Cir
- 21531 Reserve Hill Ln
