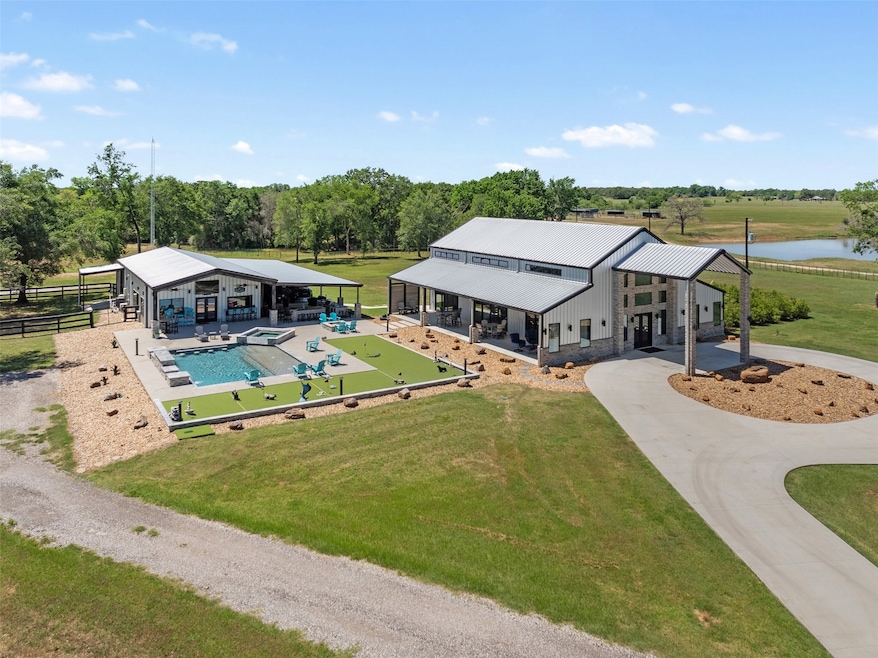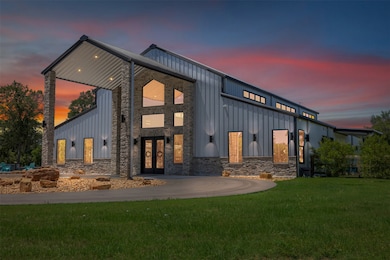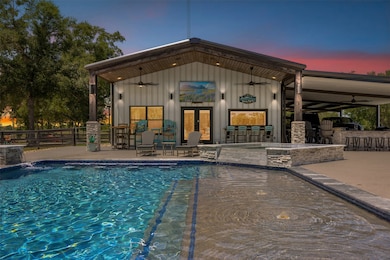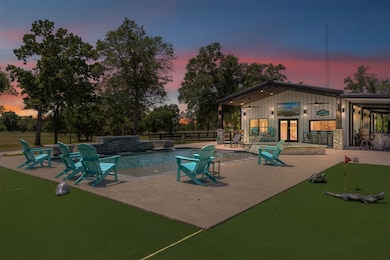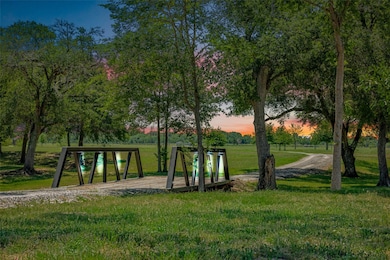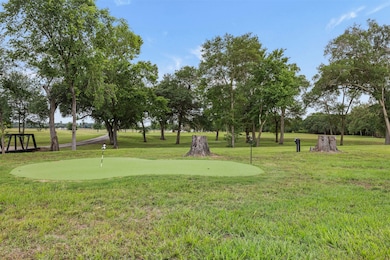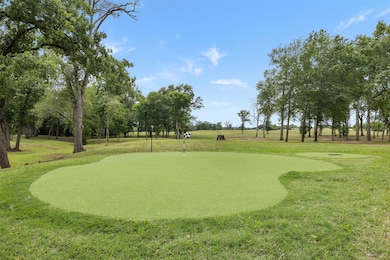
1923 County Road 202 Caldwell, TX 77836
Estimated payment $11,518/month
Highlights
- Guest House
- In Ground Pool
- Partially Wooded Lot
- Caldwell Middle School Rated A-
- 12 Acre Lot
- High Ceiling
About This Home
Luxury 12-Acre Circle C Creek Retreat - Located in Burleson County, TX! This gated property offers 2 living quarters, resort-style pool & outdoor kitchen, putting green & 9 hole par 3 golf course. The main home features numerous windows for natural lighting, beamed ceilings, open concept living room/kitchen/dining area. The kitchen is equipped with commercial grade appliances and an oversized island with seating area. The primary suite offers custom accents, patio access, soaker tub, and custom walk-in shower and 2 walk-in closets. 2 additional bedrooms offer the flexibility for a home office or guest rooms. The guest home includes an open concept floor plan with full kitchen, stainless steel appliances, and primary suite with an attached 27x30 climate controlled garage and storage area. Additionally, a resort style pool/hot tub surrounded by a lighted putting green and a fire pit, creek with bridge crossing, and outdoor kitchen give you the feeling of being on vacation every day!
Home Details
Home Type
- Single Family
Est. Annual Taxes
- $5,350
Year Built
- Built in 2022
Lot Details
- 12 Acre Lot
- Northeast Facing Home
- Fenced
- Sloped Lot
- Cleared Lot
- Partially Wooded Lot
- Landscaped with Trees
Parking
- 2 Car Attached Garage
- 4 Attached Carport Spaces
- Circular Driveway
- Additional Parking
Home Design
- Slab Foundation
Interior Spaces
- 3,181 Sq Ft Home
- 1-Story Property
- Wired For Sound
- Dry Bar
- High Ceiling
- Ceiling Fan
- Gas Log Fireplace
- Family Room Off Kitchen
- Vinyl Flooring
- Washer and Electric Dryer Hookup
Kitchen
- <<doubleOvenToken>>
- Electric Oven
- Gas Range
- <<microwave>>
- Dishwasher
- Kitchen Island
- Granite Countertops
Bedrooms and Bathrooms
- 4 Bedrooms
- Double Vanity
- Soaking Tub
- Separate Shower
Home Security
- Security Gate
- Fire and Smoke Detector
Eco-Friendly Details
- Energy-Efficient Windows with Low Emissivity
- Energy-Efficient Insulation
- Energy-Efficient Thermostat
Pool
- In Ground Pool
- Spa
Schools
- Caldwell Elementary School
- Caldwell Junior High School
- Caldwell High School
Utilities
- Central Heating and Cooling System
- Heating System Uses Gas
- Heating System Uses Propane
- Programmable Thermostat
- Well
- Tankless Water Heater
- Aerobic Septic System
Additional Features
- Accessible Doors
- Guest House
Community Details
- Property is near a ravine
Map
Home Values in the Area
Average Home Value in this Area
Tax History
| Year | Tax Paid | Tax Assessment Tax Assessment Total Assessment is a certain percentage of the fair market value that is determined by local assessors to be the total taxable value of land and additions on the property. | Land | Improvement |
|---|---|---|---|---|
| 2024 | $5,350 | $534,303 | $182,166 | $352,137 |
| 2023 | $4,367 | $298,021 | $113,400 | $287,075 |
| 2022 | $1,163 | $69,120 | $0 | $0 |
| 2021 | $562 | $320,107 | $292,643 | $27,464 |
| 2020 | $820 | $582,464 | $555,000 | $27,464 |
| 2019 | -- | $0 | $0 | $0 |
| 2018 | -- | $0 | $0 | $0 |
Property History
| Date | Event | Price | Change | Sq Ft Price |
|---|---|---|---|---|
| 07/17/2025 07/17/25 | Pending | -- | -- | -- |
| 04/25/2025 04/25/25 | For Sale | $1,999,000 | -- | $469 / Sq Ft |
Purchase History
| Date | Type | Sale Price | Title Company |
|---|---|---|---|
| Warranty Deed | -- | Burleson County Title Co | |
| Vendors Lien | -- | Burleson County Title Co | |
| Warranty Deed | -- | None Available |
Mortgage History
| Date | Status | Loan Amount | Loan Type |
|---|---|---|---|
| Closed | $747,390 | Construction | |
| Closed | $335,059 | Purchase Money Mortgage |
Similar Homes in Caldwell, TX
Source: Houston Association of REALTORS®
MLS Number: 52943517
APN: R61089
- 1981 County Road 202
- 2762 State Highway 21 W
- 219 Cross Ln
- 110 Broaddus Bend
- 301 Whaley St
- 0 County Road 208
- 309 Broaddus Bend
- 311 Broaddus Bend
- 845 County Road 208
- 845A County Road 208
- TBD (1.115. Acre) Texas 36
- TBD Texas 36
- 185 Texas 36
- 000 Texas 36
- TBD N Porter St
- 0 County Road 316 Unit 20600005
- TBD N Shaw St
- TBD, +/- 25 AC. Texas 36
- 504 N Echols St
- 507 N Echols St
- 204 E Buck St
- 204 E Buck St Unit 6
- 204 E Buck St Unit 9
- 937 Texas 36
- 1805 W Highway 21
- 2205 County Road 122
- 1088 County Road 221
- 275 Sweet Pea Ln
- 286 Sweet Pea Ln
- 105 Fojt St
- 1172 County Road 268
- 5173 Burt Rd
- 5428 Linda Ln Unit BZ
- 6000 Jones Rd
- 5705 Cerrillos Dr
- 6029 Toby Bend
- 7273 Riverside Parkway Hwy Unit 3103
- 7273 Riverside Pkwy Unit 5301
- 7273 Riverside Pkwy
- 13855 Fm 2155
