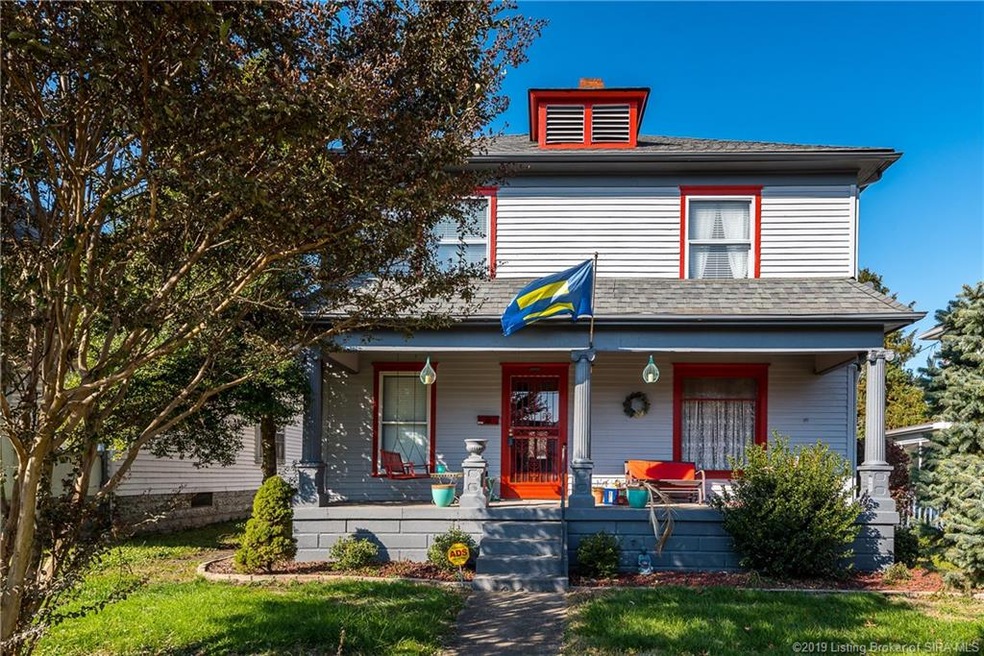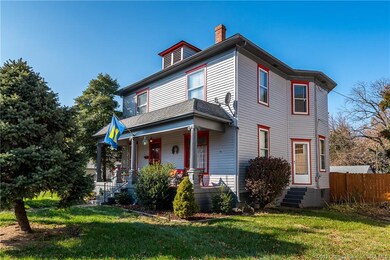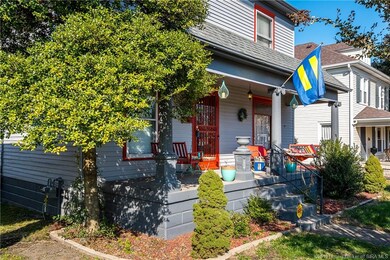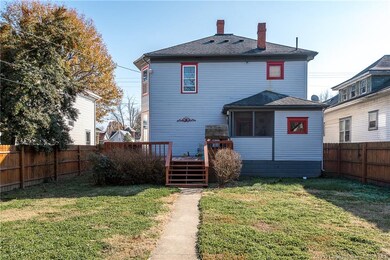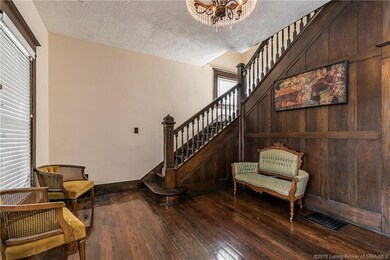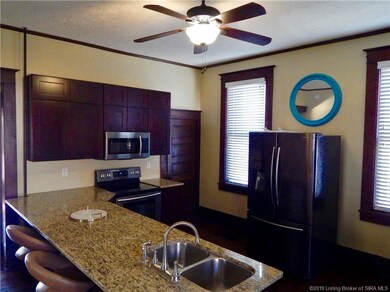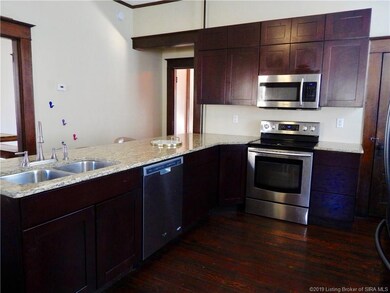
1923 E Spring St New Albany, IN 47150
Highlights
- Deck
- Den
- Formal Dining Room
- Slate Run Elementary School Rated A-
- Enclosed patio or porch
- 1 Car Detached Garage
About This Home
As of January 2020Uptown living at it's finest in this American Foursquare beauty! Featuring original tiger oak hardwood throughout, this early 1900s styled home certainily doesn't lack character. Upon entering the front door you'll immediately fall in love with the 12 foot ceilings in the wooded expansive foyer with a majestic staircase. On the first floor, you'll find 3 very large and beautiful rooms: The living room with an original non-functioning (yet marvelous) fireplace, the L shaped dining room with a closet big enough to be a toy room or office, and the updated kitchen with a walk-in pantry. Upstairs are 3 large bedrooms, with huge windows that bathe the rooms in light. A giant closet in the hallway, and a remodeled double sink bathroom - with another huge closet in it!
The home was repainted inside and out in 2017. Mold remediation was done in 2019 - so you can be confident that there's no mold - and no carpet to hide allergens in the home! This beauty has new and updated light fixtures throughout too!
You've got a nice garage and parking area out back, a fenced in yard, and all within walking/biking distance to all New Albany has to offer.
This is the home you've been dreaming of - let's make it your Ho-Ho-Home for the holidays!!!
Last Agent to Sell the Property
Keller Williams Realty Consultants License #RB14041771 Listed on: 11/16/2019

Home Details
Home Type
- Single Family
Est. Annual Taxes
- $1,423
Year Built
- Built in 1911
Lot Details
- 8,712 Sq Ft Lot
Parking
- 1 Car Detached Garage
- Side Facing Garage
- Off-Street Parking
Home Design
- Poured Concrete
- Wood Trim
Interior Spaces
- 1,976 Sq Ft Home
- 2-Story Property
- Decorative Fireplace
- Entrance Foyer
- Formal Dining Room
- Den
- Basement
- Basement Cellar
- Home Security System
Kitchen
- Eat-In Kitchen
- Oven or Range
- <<microwave>>
- Dishwasher
Bedrooms and Bathrooms
- 3 Bedrooms
- Cedar Closet
- Walk-In Closet
Outdoor Features
- Deck
- Enclosed patio or porch
Utilities
- Forced Air Heating and Cooling System
- Gas Available
- Electric Water Heater
Listing and Financial Details
- Home warranty included in the sale of the property
- Assessor Parcel Number 220502801010000008
Ownership History
Purchase Details
Home Financials for this Owner
Home Financials are based on the most recent Mortgage that was taken out on this home.Purchase Details
Home Financials for this Owner
Home Financials are based on the most recent Mortgage that was taken out on this home.Similar Homes in New Albany, IN
Home Values in the Area
Average Home Value in this Area
Purchase History
| Date | Type | Sale Price | Title Company |
|---|---|---|---|
| Warranty Deed | $199,900 | Limestone Title | |
| Warranty Deed | -- | -- |
Mortgage History
| Date | Status | Loan Amount | Loan Type |
|---|---|---|---|
| Open | $196,278 | FHA | |
| Previous Owner | $171,000 | New Conventional | |
| Previous Owner | $174,974 | Seller Take Back | |
| Previous Owner | $96,000 | New Conventional |
Property History
| Date | Event | Price | Change | Sq Ft Price |
|---|---|---|---|---|
| 01/03/2020 01/03/20 | Sold | $199,900 | 0.0% | $101 / Sq Ft |
| 11/23/2019 11/23/19 | Pending | -- | -- | -- |
| 11/16/2019 11/16/19 | For Sale | $199,900 | +15.9% | $101 / Sq Ft |
| 11/21/2016 11/21/16 | Sold | $172,500 | +1.5% | $79 / Sq Ft |
| 10/24/2016 10/24/16 | Pending | -- | -- | -- |
| 10/20/2016 10/20/16 | For Sale | $169,900 | +41.6% | $78 / Sq Ft |
| 11/22/2013 11/22/13 | Sold | $120,000 | -25.0% | $60 / Sq Ft |
| 10/19/2013 10/19/13 | Pending | -- | -- | -- |
| 07/19/2013 07/19/13 | For Sale | $159,900 | -- | $80 / Sq Ft |
Tax History Compared to Growth
Tax History
| Year | Tax Paid | Tax Assessment Tax Assessment Total Assessment is a certain percentage of the fair market value that is determined by local assessors to be the total taxable value of land and additions on the property. | Land | Improvement |
|---|---|---|---|---|
| 2024 | $2,710 | $277,400 | $19,400 | $258,000 |
| 2023 | $2,710 | $254,400 | $19,400 | $235,000 |
| 2022 | $2,375 | $222,300 | $19,400 | $202,900 |
| 2021 | $2,096 | $195,200 | $19,400 | $175,800 |
| 2020 | $1,471 | $138,100 | $19,400 | $118,700 |
| 2019 | $1,521 | $142,600 | $19,400 | $123,200 |
| 2018 | $1,423 | $136,700 | $19,400 | $117,300 |
| 2017 | $1,334 | $129,700 | $19,400 | $110,300 |
| 2016 | $1,218 | $128,500 | $19,400 | $109,100 |
| 2014 | $1,047 | $110,700 | $19,400 | $91,300 |
| 2013 | -- | $103,700 | $19,400 | $84,300 |
Agents Affiliated with this Home
-
Amy Dixon

Seller's Agent in 2020
Amy Dixon
Keller Williams Realty Consultants
(812) 946-1228
31 in this area
154 Total Sales
-
Travis Cox

Buyer's Agent in 2020
Travis Cox
85W Real Estate
(502) 230-1414
7 in this area
355 Total Sales
-
Jesse Niehaus

Seller's Agent in 2016
Jesse Niehaus
Semonin Realty
(502) 558-1579
75 in this area
288 Total Sales
-
Susan Block

Seller Co-Listing Agent in 2016
Susan Block
Semonin Realty
(502) 552-4177
76 in this area
288 Total Sales
-
B
Buyer Co-Listing Agent in 2016
Beth Wardlaw
Keller Williams Realty Consultants
-
Sherri Probus

Seller's Agent in 2013
Sherri Probus
RE/MAX
(502) 594-1780
13 in this area
39 Total Sales
Map
Source: Southern Indiana REALTORS® Association
MLS Number: 2019012175
APN: 22-05-02-801-010.000-008
- 417 E 18th St
- 1907 Culbertson Ave
- 2114 E Elm St
- 2107 E Market St
- 2109 E Market St
- 321 Galt St
- 1903 Ekin Ave
- 2113 Willow St
- 1729 Culbertson Ave
- 2210 E Oak St
- 2215 Reno Ave
- 608 E Oak St
- 1617 King St
- 2214 Ekin Ave
- 1615 Culbertson Ave
- 336 E 16th St
- 2303 Reno Ave
- 330 E 16th St
- 1511 E Elm St
- 1601 Culbertson Ave
