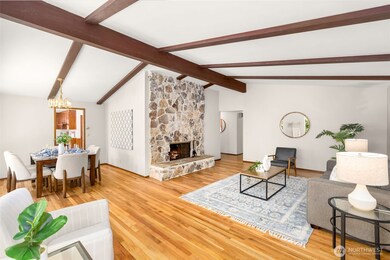
$997,000
- 4 Beds
- 3 Baths
- 2,450 Sq Ft
- 20331 46th Place NE
- Lake Forest Park, WA
Mid-century Northwest charm meets modern living in this spacious 4-bed, 3-bath tri-level. Tucked in a quiet cul-de-sac, this 2,460 sf gem backs to a lush greenbelt for privacy & serenity. Entertain in style in the large custom kitchen built for gatherings, w/skylights, & a seamless flow to the expansive deck & professionally landscaped yard w/private patio. Soaring ceilings & grand fireplace of
Shellie Fredrich Windermere R.E. Mill Creek






