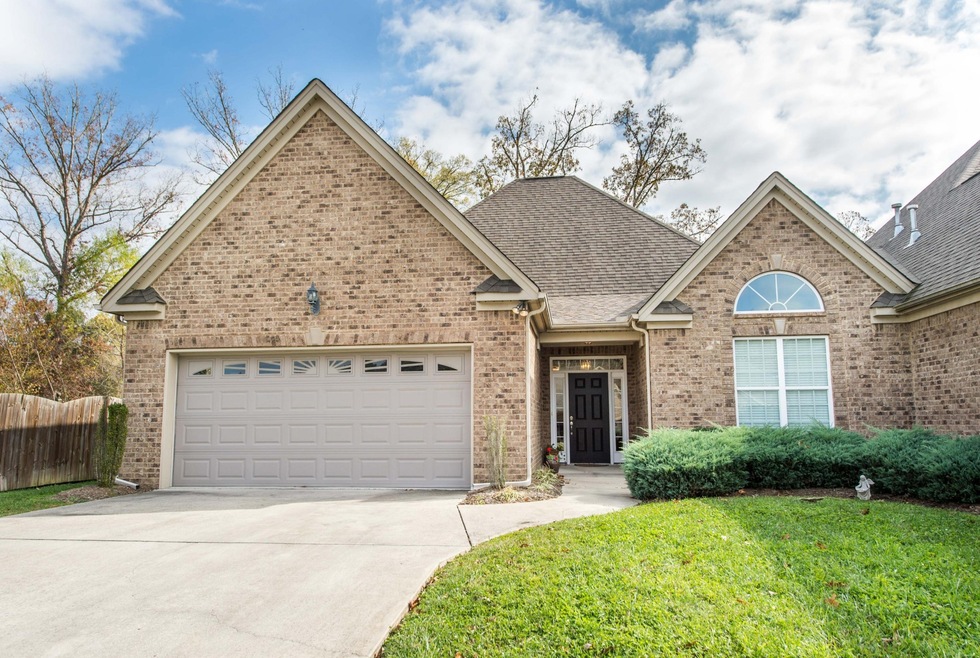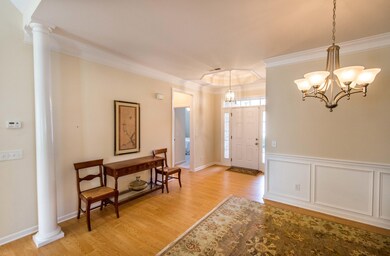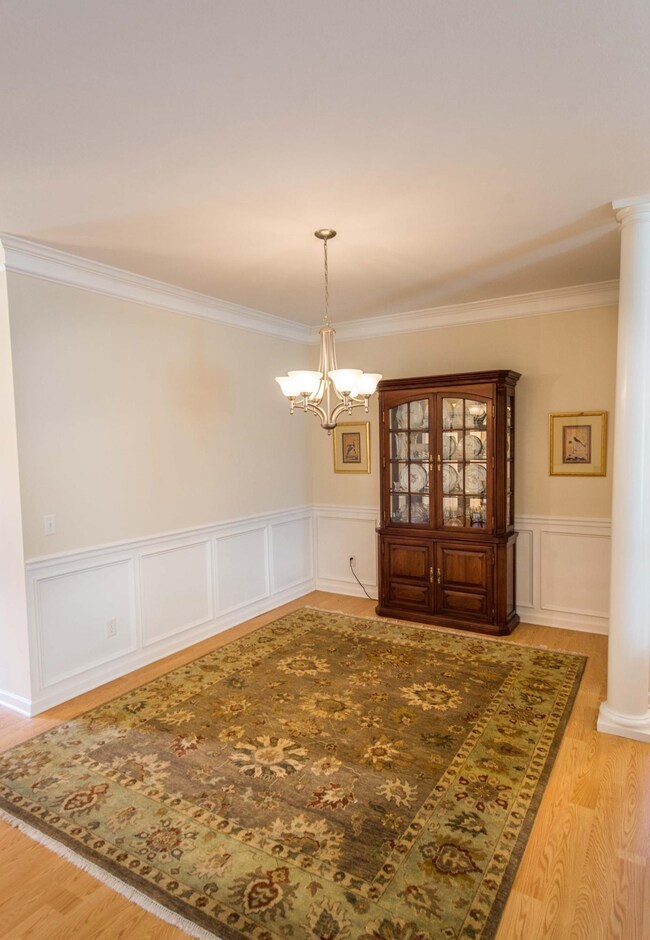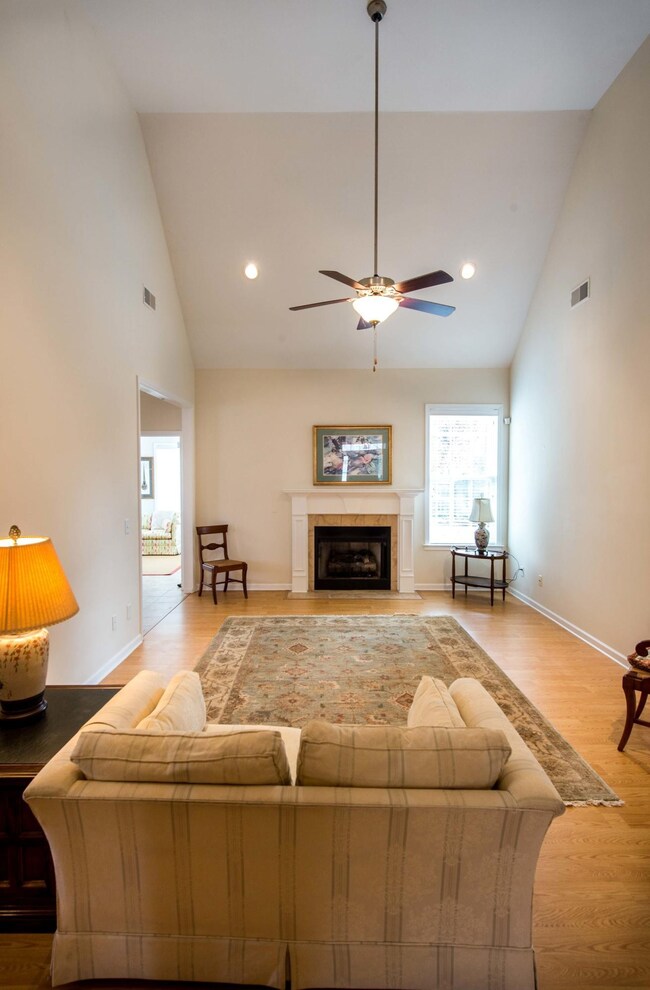
$277,900
- 2 Beds
- 2.5 Baths
- 1,720 Sq Ft
- 7825 Legacy Park Ct
- Chattanooga, TN
Check out this two bedroom, two and a half bath townhome in the heart of East Brainerd where you are close to everything like shopping, restaurants, the Gunbarrel ''Medical Mall'' and Interstate 75. This unit has been completely renovated with few exceptions. Enter into the foyer and, to your right, is the living room, kitchen and dining room. The dining room is where to find the laundry
Andy Hodes Zach Taylor - Chattanooga






