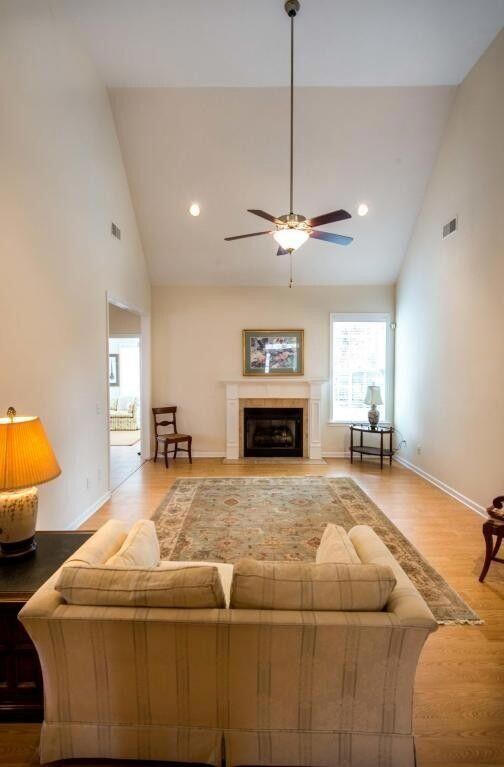
$310,000
- 2 Beds
- 2 Baths
- 1,468 Sq Ft
- 6733 Willow Brook Dr
- Chattanooga, TN
No stairs to get into this home from the front porch or from the garage!! What a bright and open townhome with lots of natural light from paladian windows and skylights and walls of windows. This one level town home is move-in ready. Hardwood floors throughout the home. Lots of storage with 2 walk-in closets in the primary bedroom and another in the 2nd BR, plus abundant storage in the
Susan Jensen Horizon Sotheby's International Realty






