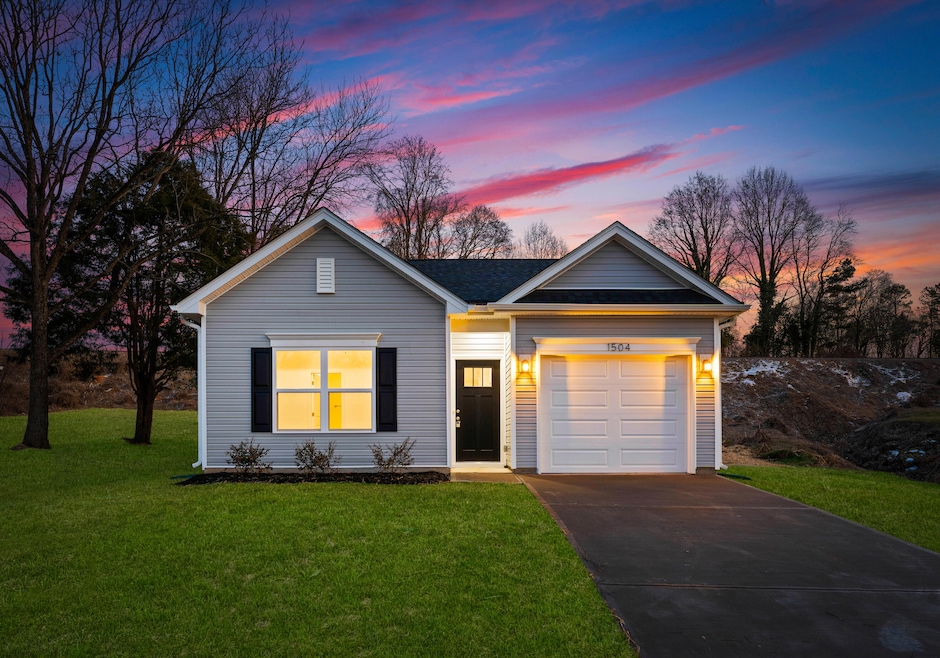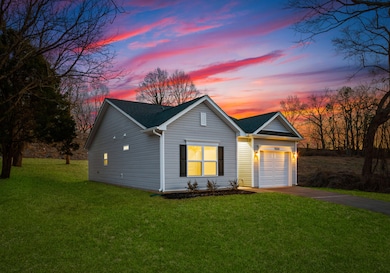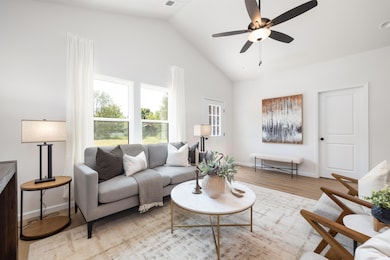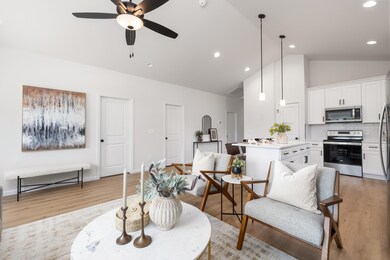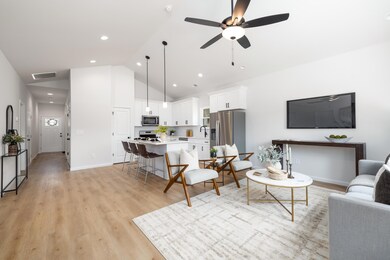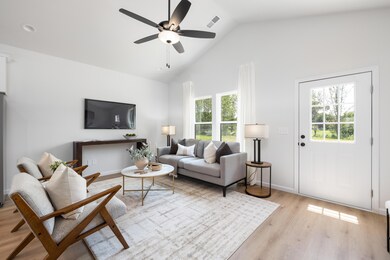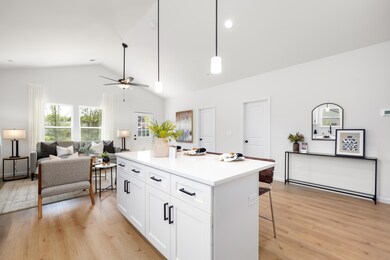1924 Ferguson Rd Charleston, SC 29412
James Island NeighborhoodEstimated payment $3,129/month
Highlights
- Under Construction
- Cathedral Ceiling
- Porch
- James Island Elementary School Rated A-
- Traditional Architecture
- 1 Car Attached Garage
About This Home
Designed and built by Northway Homes, this 2025 residence showcases meticulous craftsmanship, clean lines, and elevated finishes throughout. Welcome to 1924 Ferguson Road-- a stunning new construction home centrally located on James Island, just minutes from Downtown Charleston and the sandy shores of Folly Beach.Step inside and you'll immediately notice the thoughtfully designed open-concept floor plan that seamlessly blends comfort and sophistication. The spacious living area is bathed in natural light, featuring vaulted ceilings, sleek black fixtures, and luxury plank flooring that extends throughout. The adjoining kitchen is a chef's dream -- boasting quartz countertops, soft-close cabinetry, stainless steel appliances, and a large center island perfect for entertainingcasual dining. With three bedrooms and two full bathrooms, every space has been carefully curated for modern living. The primary suite offers a peaceful retreat with tray ceilings, a walk-in closet, and a spa-inspired ensuite bath complete with dual vanities and designer tile finishes. The single-car garage and extended driveway provide both functionality and convenience. Located in one of Charleston's most desirable areas, this home offers quick access to restaurants, boutique shops, and everything the Lowcountry lifestyle has to offer all while maintaining a quiet residential feel. Experience the perfect balance of modern design and coastal charm welcome home to 1924 Ferguson Road, where Northway Homes has once again elevated everyday living.
Home Details
Home Type
- Single Family
Year Built
- Built in 2025 | Under Construction
Lot Details
- 5,663 Sq Ft Lot
Parking
- 1 Car Attached Garage
- Off-Street Parking
Home Design
- Traditional Architecture
- Slab Foundation
- Architectural Shingle Roof
Interior Spaces
- 1,190 Sq Ft Home
- 1-Story Property
- Smooth Ceilings
- Cathedral Ceiling
- Ceiling Fan
- Family Room
- Luxury Vinyl Plank Tile Flooring
Kitchen
- Eat-In Kitchen
- Electric Range
- Microwave
- Dishwasher
- Kitchen Island
Bedrooms and Bathrooms
- 3 Bedrooms
- Walk-In Closet
- 2 Full Bathrooms
Laundry
- Laundry Room
- Washer and Electric Dryer Hookup
Outdoor Features
- Porch
- Stoop
Schools
- James Island Elementary School
- Camp Road Middle School
- James Island Charter High School
Utilities
- Central Air
- No Heating
Community Details
- Built by Northway Lowcountry Llc
- Mcintyre Subdivision
Map
Home Values in the Area
Average Home Value in this Area
Property History
| Date | Event | Price | List to Sale | Price per Sq Ft |
|---|---|---|---|---|
| 11/12/2025 11/12/25 | For Sale | $499,000 | -- | $419 / Sq Ft |
Source: CHS Regional MLS
MLS Number: 25029659
- 974 Riverland Dr
- 1022 Stono River Dr
- 1026 Stono River Dr
- 1527 Blaze Ln
- 1662 Dexter Ln
- 1570 Blaze Ln
- 1505 Blaze Ln
- 1827 S Mayflower Dr
- 1347 Pinnacle Ln
- 0 Turkey Pen Rd Unit 16023532
- 1262 Apex Ln
- 1814 S Mayflower Dr
- 1039 Yorktown Dr
- 1291 Apex Ln
- 1214 Apex Ln
- 1815 Walsingham Way
- 1056 Yorktown Dr
- 842 Centerwood Dr
- 1734 Combahee St
- 1047 Bradford Ave
- 1294 Apex Ln
- 1805 S Mayflower Dr
- 1150 Aruba Cir
- 1047 Bradford Ave
- 863 W Madison Ave
- 1749 Lady Ashley St
- 779 Riverland Dr
- 1769 Brantley Dr
- 1527 Chandler St
- 1025 Riverland Woods Plaza
- 1001 Riverland Woods Place
- 40 Meander Row Unit 12
- 823 Jordan St
- 6 Commercial Row Unit 6 Commercial Row
- 1530 Fort Johnson Rd Unit 3C
- 1530 Fort Johnson Rd Unit 2M
- 1407 Dove Run Dr Unit B
- 1530 Fort Johnson Rd Unit 2F
- 1755 Central Park Rd Unit 7114
- 1743 Central Park Rd
