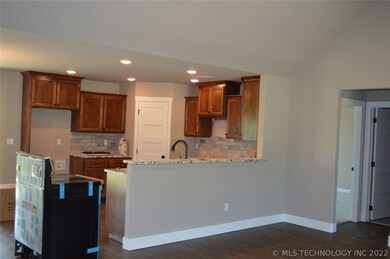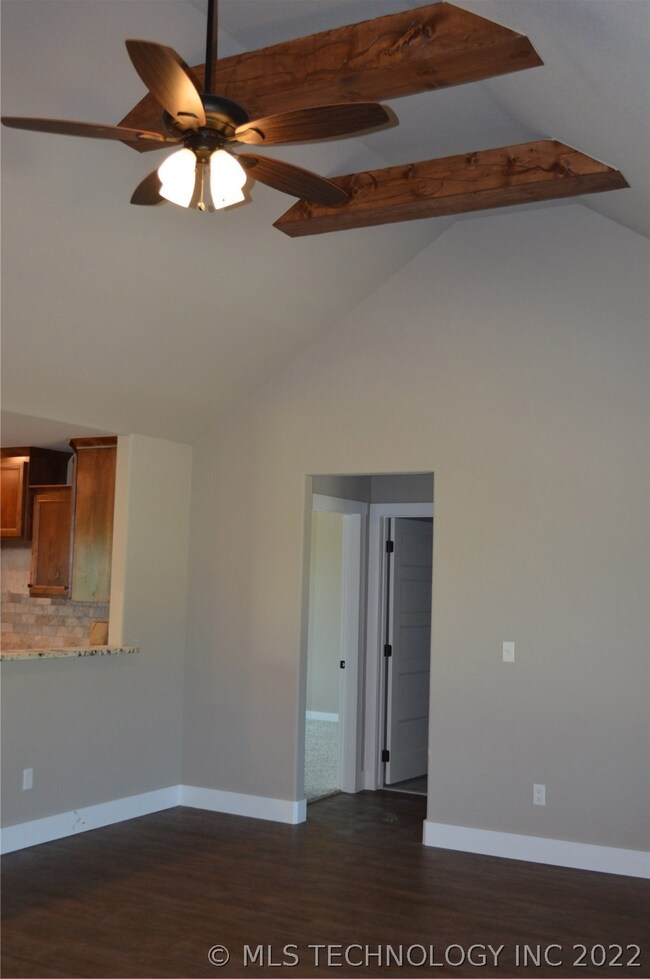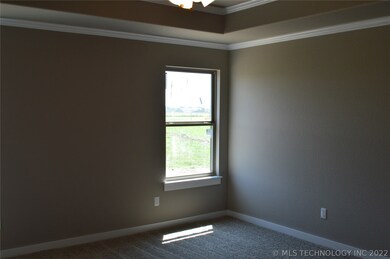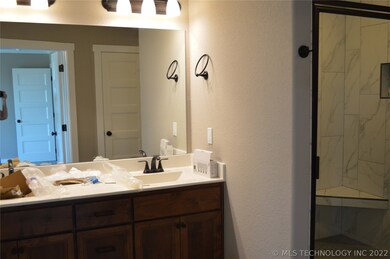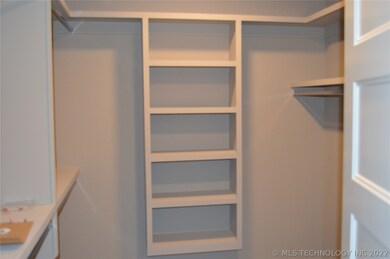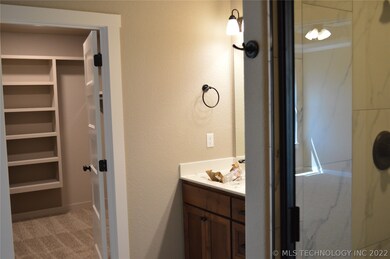
19245 S Deer Trail Rd Claremore, OK 74019
Highlights
- Vaulted Ceiling
- Granite Countertops
- Covered patio or porch
- Sequoyah High School Rated 10
- No HOA
- 2 Car Attached Garage
About This Home
As of October 2019New construction almost complete! French Country style home on 1 acre. Open, split floor plan. Vaulted ceiling with beams in living room. Gorgeous kitchen with granite counters and pantry. Master bedroom features large closet with built in shelving. Tile walk in shower. Agent Related to Seller
Last Agent to Sell the Property
Keller Williams Premier License #159515 Listed on: 08/06/2019

Home Details
Home Type
- Single Family
Est. Annual Taxes
- $285
Year Built
- Built in 2019
Lot Details
- 1.16 Acre Lot
- West Facing Home
Parking
- 2 Car Attached Garage
Home Design
- Brick Exterior Construction
- Slab Foundation
- Frame Construction
- Fiberglass Roof
- Asphalt
Interior Spaces
- 1,530 Sq Ft Home
- 1-Story Property
- Vaulted Ceiling
- Ceiling Fan
- Vinyl Clad Windows
- Fire and Smoke Detector
- Dryer
Kitchen
- <<OvenToken>>
- <<builtInRangeToken>>
- <<microwave>>
- Plumbed For Ice Maker
- Dishwasher
- Granite Countertops
- Disposal
Flooring
- Carpet
- Tile
- Vinyl Plank
Bedrooms and Bathrooms
- 3 Bedrooms
- 2 Full Bathrooms
Outdoor Features
- Covered patio or porch
Schools
- Sequoyah Elementary And Middle School
- Sequoyah High School
Utilities
- Zoned Heating and Cooling
- Heat Pump System
- Programmable Thermostat
- Electric Water Heater
- Aerobic Septic System
Community Details
- No Home Owners Association
- Whispering Winds Subdivision
Listing and Financial Details
- Home warranty included in the sale of the property
Ownership History
Purchase Details
Home Financials for this Owner
Home Financials are based on the most recent Mortgage that was taken out on this home.Purchase Details
Home Financials for this Owner
Home Financials are based on the most recent Mortgage that was taken out on this home.Purchase Details
Home Financials for this Owner
Home Financials are based on the most recent Mortgage that was taken out on this home.Purchase Details
Purchase Details
Home Financials for this Owner
Home Financials are based on the most recent Mortgage that was taken out on this home.Similar Homes in Claremore, OK
Home Values in the Area
Average Home Value in this Area
Purchase History
| Date | Type | Sale Price | Title Company |
|---|---|---|---|
| Warranty Deed | $267,000 | Old Republic Title | |
| Warranty Deed | $267,000 | Old Republic Title | |
| Quit Claim Deed | -- | Priority Title & Escrow | |
| Quit Claim Deed | -- | Priority Title & Escrow | |
| Warranty Deed | $181,000 | Rogers County Abstract Co | |
| Warranty Deed | $181,000 | Rogers County Abstract Co | |
| Satisfaction Of Land Contract Or Release Satisfaction Of Agreement Of Sale Fee Property | -- | Rogers County Abstract Co | |
| Satisfaction Of Land Contract Or Release Satisfaction Of Agreement Of Sale Fee Property | -- | Rogers County Abstract Co | |
| Warranty Deed | $37,000 | Apex Ttl & Closing Svcs Llc | |
| Warranty Deed | $37,000 | Apex Ttl & Closing Svcs Llc |
Mortgage History
| Date | Status | Loan Amount | Loan Type |
|---|---|---|---|
| Open | $213,600 | New Conventional | |
| Previous Owner | $223,850 | FHA | |
| Previous Owner | $182,828 | New Conventional | |
| Previous Owner | $155,000 | Commercial |
Property History
| Date | Event | Price | Change | Sq Ft Price |
|---|---|---|---|---|
| 10/28/2019 10/28/19 | Sold | $181,000 | -4.7% | $118 / Sq Ft |
| 08/06/2019 08/06/19 | Pending | -- | -- | -- |
| 08/06/2019 08/06/19 | For Sale | $189,900 | +926.5% | $124 / Sq Ft |
| 12/07/2018 12/07/18 | Sold | $18,500 | -2.6% | $12 / Sq Ft |
| 11/01/2018 11/01/18 | Pending | -- | -- | -- |
| 11/01/2018 11/01/18 | For Sale | $19,000 | -- | $12 / Sq Ft |
Tax History Compared to Growth
Tax History
| Year | Tax Paid | Tax Assessment Tax Assessment Total Assessment is a certain percentage of the fair market value that is determined by local assessors to be the total taxable value of land and additions on the property. | Land | Improvement |
|---|---|---|---|---|
| 2024 | $2,285 | $22,827 | $3,790 | $19,037 |
| 2023 | $2,259 | $22,163 | $4,802 | $17,361 |
| 2022 | $2,227 | $21,517 | $4,678 | $16,839 |
| 2021 | $2,088 | $21,517 | $5,074 | $16,443 |
| 2020 | $2,019 | $20,282 | $4,070 | $16,212 |
| 2019 | $208 | $2,035 | $2,035 | $16,212 |
| 2018 | $285 | $2,750 | $2,750 | $0 |
| 2017 | $281 | $2,750 | $2,750 | $0 |
| 2016 | $280 | $2,750 | $2,750 | $0 |
| 2015 | $281 | $2,750 | $2,750 | $0 |
| 2014 | $141 | $1,375 | $1,375 | $0 |
Agents Affiliated with this Home
-
Mary Richardson

Seller's Agent in 2019
Mary Richardson
Keller Williams Premier
(918) 697-2707
111 Total Sales
-
Ronica Warden

Seller's Agent in 2018
Ronica Warden
REAL Brokers LLC
(918) 636-9529
81 Total Sales
Map
Source: MLS Technology
MLS Number: 1928721
APN: 660081783
- 19305 S Deer Trail Rd
- 19044 S 4230 Rd
- 19576 E 460 Rd
- 18877 E Oakridge Dr
- 9 S 4230 Rd
- 8 S 4230 Rd
- 20105 E Highway 20
- 21122 E Barbara Blvd
- 19994 Mountain Ln
- 19151 E 450 Rd
- 16881 S 4220 Rd
- 19585 Cottrell Dr
- 21199 E Renee Rd
- 16610 S 4220 Rd
- 16511 S 4230 Rd
- 17065 Honeysuckle Ln
- 17125 E 455th Place
- 03 S 4200 Rd
- 17194 S 4250 Rd
- 21880 Morgan Rd

