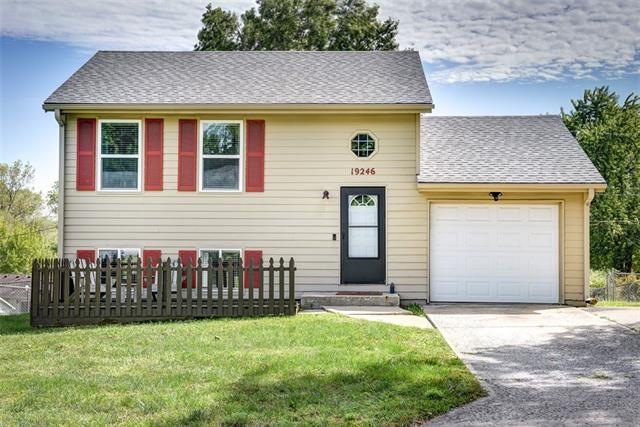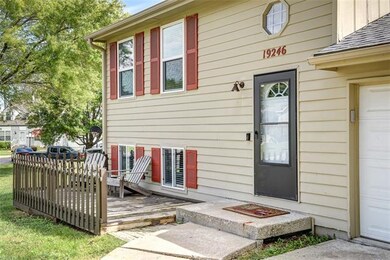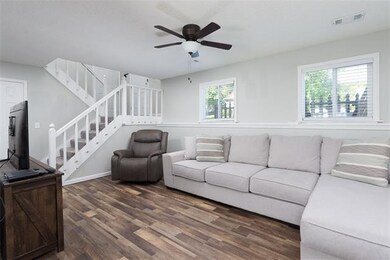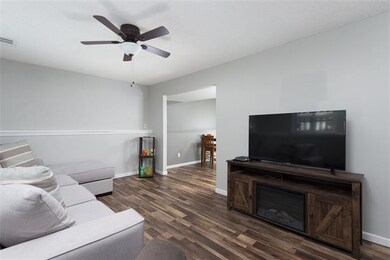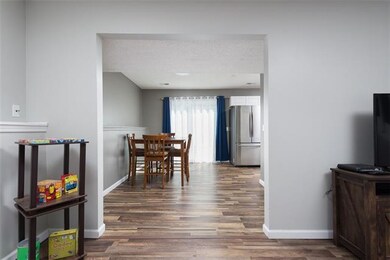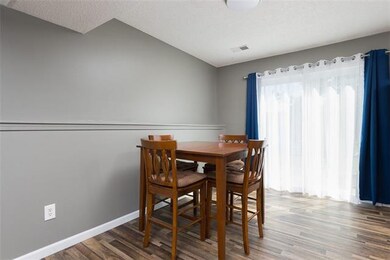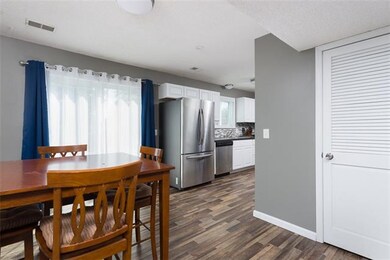
19246 E Ponca Dr Independence, MO 64056
Randall NeighborhoodHighlights
- Deck
- Traditional Architecture
- Granite Countertops
- Vaulted Ceiling
- Wood Flooring
- No HOA
About This Home
As of October 2021/// Stunning remodeled interior home in a secluded fantastic neighborhood. This beautiful 3 bedroom 1.5 bath home has everything you need and is move-in ready! Newer flooring throughout with premium vinyl flooring downstairs, granite floors in entry way, newer tile in main bath along with trendy frameless shower door and mosaic tile. Kitchen has been updated with newer kitchen cabinets, stainless appliances, and custom mosaic tile backsplash. Enjoy the fall evenings on your private porch in the front or entertain on the large deck in the fenced in backyard. Location can't be beat, within walking distance to elementary and in award winning FORT OSAGE School District. Catch this one before it's gone!
Last Agent to Sell the Property
Keller Williams Platinum Prtnr License #2010003496 Listed on: 09/23/2021

Home Details
Home Type
- Single Family
Est. Annual Taxes
- $1,516
Year Built
- Built in 1986
Parking
- 1 Car Attached Garage
- Leased Parking
Home Design
- Traditional Architecture
- Split Level Home
- Composition Roof
- Wood Siding
Interior Spaces
- 1,300 Sq Ft Home
- Wet Bar: Wood Floor, Walk-In Closet(s)
- Built-In Features: Wood Floor, Walk-In Closet(s)
- Vaulted Ceiling
- Ceiling Fan: Wood Floor, Walk-In Closet(s)
- Skylights
- Fireplace
- Thermal Windows
- Shades
- Plantation Shutters
- Drapes & Rods
- Combination Kitchen and Dining Room
- Home Security System
Kitchen
- Electric Oven or Range
- Dishwasher
- Stainless Steel Appliances
- Granite Countertops
- Laminate Countertops
- Disposal
Flooring
- Wood
- Wall to Wall Carpet
- Linoleum
- Laminate
- Stone
- Ceramic Tile
- Luxury Vinyl Plank Tile
- Luxury Vinyl Tile
Bedrooms and Bathrooms
- 3 Bedrooms
- Cedar Closet: Wood Floor, Walk-In Closet(s)
- Walk-In Closet: Wood Floor, Walk-In Closet(s)
- Double Vanity
- <<tubWithShowerToken>>
Finished Basement
- Walk-Out Basement
- Laundry in Basement
Outdoor Features
- Deck
- Enclosed patio or porch
Schools
- Cler-Mont Elementary School
- Fort Osage High School
Additional Features
- 7,784 Sq Ft Lot
- Central Heating and Cooling System
Community Details
- No Home Owners Association
- Far View Heights Subdivision
Listing and Financial Details
- Assessor Parcel Number 16-540-13-22-00-0-00-000
Ownership History
Purchase Details
Home Financials for this Owner
Home Financials are based on the most recent Mortgage that was taken out on this home.Purchase Details
Home Financials for this Owner
Home Financials are based on the most recent Mortgage that was taken out on this home.Purchase Details
Home Financials for this Owner
Home Financials are based on the most recent Mortgage that was taken out on this home.Purchase Details
Home Financials for this Owner
Home Financials are based on the most recent Mortgage that was taken out on this home.Purchase Details
Purchase Details
Home Financials for this Owner
Home Financials are based on the most recent Mortgage that was taken out on this home.Purchase Details
Home Financials for this Owner
Home Financials are based on the most recent Mortgage that was taken out on this home.Purchase Details
Home Financials for this Owner
Home Financials are based on the most recent Mortgage that was taken out on this home.Similar Homes in Independence, MO
Home Values in the Area
Average Home Value in this Area
Purchase History
| Date | Type | Sale Price | Title Company |
|---|---|---|---|
| Special Warranty Deed | -- | Bchh Inc | |
| Special Warranty Deed | -- | Bchh Inc | |
| Warranty Deed | -- | Accommodation | |
| Quit Claim Deed | -- | None Available | |
| Deed | -- | Chicago Title Co Llc | |
| Interfamily Deed Transfer | -- | None Available | |
| Warranty Deed | -- | Trusted Title | |
| Warranty Deed | -- | Chicago Title Co | |
| Warranty Deed | -- | -- |
Mortgage History
| Date | Status | Loan Amount | Loan Type |
|---|---|---|---|
| Open | $472,427,000 | New Conventional | |
| Previous Owner | $133,860 | New Conventional | |
| Previous Owner | $129,980 | New Conventional | |
| Previous Owner | $65,000 | Fannie Mae Freddie Mac | |
| Previous Owner | $79,601 | FHA | |
| Previous Owner | $63,906 | FHA |
Property History
| Date | Event | Price | Change | Sq Ft Price |
|---|---|---|---|---|
| 10/25/2021 10/25/21 | Sold | -- | -- | -- |
| 09/23/2021 09/23/21 | For Sale | $180,000 | +33.4% | $138 / Sq Ft |
| 12/07/2018 12/07/18 | Sold | -- | -- | -- |
| 11/08/2018 11/08/18 | Pending | -- | -- | -- |
| 10/26/2018 10/26/18 | For Sale | $134,900 | -- | $104 / Sq Ft |
Tax History Compared to Growth
Tax History
| Year | Tax Paid | Tax Assessment Tax Assessment Total Assessment is a certain percentage of the fair market value that is determined by local assessors to be the total taxable value of land and additions on the property. | Land | Improvement |
|---|---|---|---|---|
| 2024 | $2,733 | $34,580 | $4,568 | $30,012 |
| 2023 | $2,733 | $34,580 | $4,644 | $29,936 |
| 2022 | $1,565 | $18,810 | $3,325 | $15,485 |
| 2021 | $1,564 | $18,810 | $3,325 | $15,485 |
| 2020 | $1,516 | $17,981 | $3,325 | $14,656 |
| 2019 | $1,501 | $17,981 | $3,325 | $14,656 |
| 2018 | $1,403 | $16,695 | $3,152 | $13,543 |
| 2017 | $1,403 | $16,695 | $3,152 | $13,543 |
| 2016 | $1,277 | $16,587 | $2,318 | $14,269 |
| 2014 | $1,125 | $14,538 | $2,749 | $11,789 |
Agents Affiliated with this Home
-
Chris Campbell

Seller's Agent in 2021
Chris Campbell
Keller Williams Platinum Prtnr
(660) 441-5545
5 in this area
133 Total Sales
-
Non MLS
N
Buyer's Agent in 2021
Non MLS
Non-MLS Office
(913) 661-1600
8 in this area
7,714 Total Sales
-
J
Seller's Agent in 2018
John Waugh
Keller Williams Platinum Prtnr
Map
Source: Heartland MLS
MLS Number: 2347056
APN: 16-540-13-22-00-0-00-000
- 847 N Aztec Dr
- 19218 E 6th St N
- 717 N Cloverdale Ave
- 818 N Wigwam Trail
- 0 Jones Rd
- 19708 E 11th Terrace N
- 19717 E 11th Terrace N Unit North
- 19717 E 11th Terrace N
- 812 N Cheyenne Dr
- 18900 E 6th St N
- 600 Powahatan Ct W
- 19101 E 12th Terrace Ct N
- 1128 N Old Mill Rd
- 18822 E Wigwam Dr
- 18828 E Wigwam Place
- 513 N Powahatan Dr
- 18834 E Wigwam Place
- 913 N Cochise Ave
- 18507 E Bundschu Place
- 19420 E 13th St N
