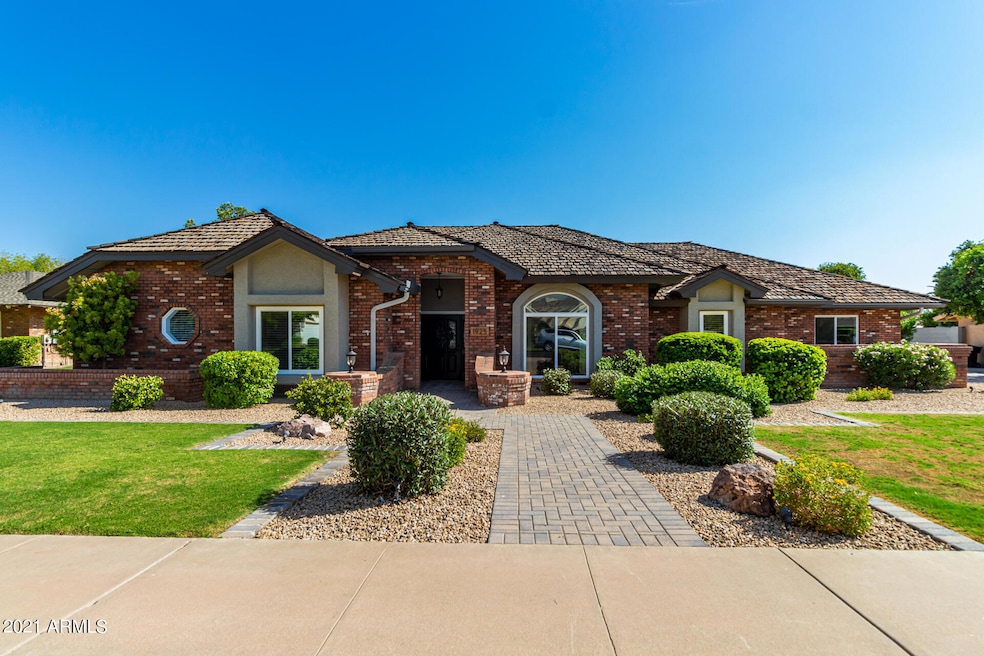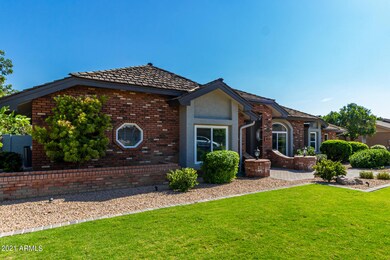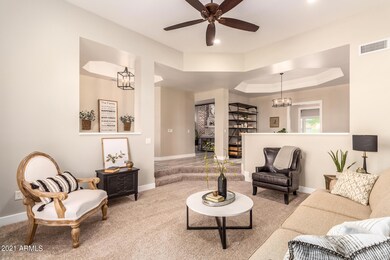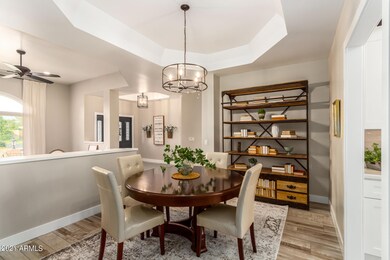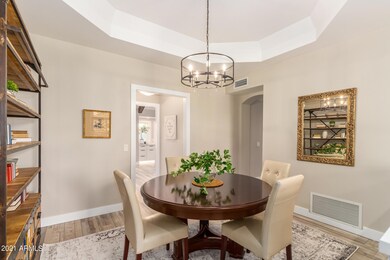
1925 E Hale St Mesa, AZ 85203
North Central Mesa NeighborhoodHighlights
- Private Pool
- RV Access or Parking
- No HOA
- Macarthur Elementary School Rated A-
- Vaulted Ceiling
- Covered patio or porch
About This Home
As of September 2021Remodeled custom ranch style home. Vaulted ceilings, exposed beams, new Low-E windows, 4 skylights, oversized 3 car garage with separate shop, RV parking, lots of cement parking, garage drop zone, open floor plan, butlers pantry, propane gas fireplace, propane Wolf stove. Professional grade built in fridge/freezer, double convection ovens. Built in Scotsman Pebble ice maker, under counter lighting, large bedrooms, 6 walk in closets, glass enclosed master shower, free standing tub, Pebble Tec diving pool and spa, large pergola, organic garden boxes, apple & orange trees, grapes. Schedule your private showing now.
Last Agent to Sell the Property
Lorraine Transtrum
Gentry Real Estate Brokerage Email: lorraine.transtrum@gmail.com License #BR650314000 Listed on: 09/01/2021

Home Details
Home Type
- Single Family
Est. Annual Taxes
- $3,354
Year Built
- Built in 1984
Lot Details
- 0.34 Acre Lot
- Block Wall Fence
- Front and Back Yard Sprinklers
- Sprinklers on Timer
- Grass Covered Lot
Parking
- 3 Car Direct Access Garage
- 6 Open Parking Spaces
- Side or Rear Entrance to Parking
- Garage Door Opener
- RV Access or Parking
Home Design
- Brick Exterior Construction
- Wood Frame Construction
- Cellulose Insulation
- Shake Roof
- Stucco
Interior Spaces
- 3,488 Sq Ft Home
- 1-Story Property
- Vaulted Ceiling
- Ceiling Fan
- Skylights
- Gas Fireplace
- Double Pane Windows
- Low Emissivity Windows
- Family Room with Fireplace
- Washer and Dryer Hookup
Kitchen
- Eat-In Kitchen
- Breakfast Bar
- Gas Cooktop
- <<builtInMicrowave>>
- Kitchen Island
Flooring
- Carpet
- Tile
Bedrooms and Bathrooms
- 5 Bedrooms
- Remodeled Bathroom
- Primary Bathroom is a Full Bathroom
- 3.5 Bathrooms
- Dual Vanity Sinks in Primary Bathroom
- Bathtub With Separate Shower Stall
Pool
- Private Pool
- Spa
- Diving Board
Schools
- Macarthur Elementary School
- Stapley Junior High School
- Mountain View High School
Utilities
- Central Air
- Heating Available
- Propane
- Water Purifier
- High Speed Internet
- Cable TV Available
Additional Features
- No Interior Steps
- Covered patio or porch
Community Details
- No Home Owners Association
- Association fees include no fees
- Built by Custom
- East Orangewood Estates Unit 4 Subdivision
Listing and Financial Details
- Tax Lot 227
- Assessor Parcel Number 136-27-750
Ownership History
Purchase Details
Home Financials for this Owner
Home Financials are based on the most recent Mortgage that was taken out on this home.Purchase Details
Home Financials for this Owner
Home Financials are based on the most recent Mortgage that was taken out on this home.Purchase Details
Home Financials for this Owner
Home Financials are based on the most recent Mortgage that was taken out on this home.Similar Homes in Mesa, AZ
Home Values in the Area
Average Home Value in this Area
Purchase History
| Date | Type | Sale Price | Title Company |
|---|---|---|---|
| Warranty Deed | $942,000 | Premier Title Agency | |
| Warranty Deed | $380,000 | First American Title Ins Co | |
| Joint Tenancy Deed | $235,000 | Chicago Title Insurance Co |
Mortgage History
| Date | Status | Loan Amount | Loan Type |
|---|---|---|---|
| Open | $235,000 | Commercial | |
| Previous Owner | $252,873 | New Conventional | |
| Previous Owner | $255,000 | New Conventional | |
| Previous Owner | $169,200 | New Conventional | |
| Previous Owner | $100,000 | Credit Line Revolving | |
| Previous Owner | $194,500 | Unknown | |
| Previous Owner | $188,000 | New Conventional |
Property History
| Date | Event | Price | Change | Sq Ft Price |
|---|---|---|---|---|
| 09/30/2021 09/30/21 | Sold | $942,000 | +11.5% | $270 / Sq Ft |
| 09/02/2021 09/02/21 | Pending | -- | -- | -- |
| 09/01/2021 09/01/21 | For Sale | $845,000 | +122.4% | $242 / Sq Ft |
| 02/17/2017 02/17/17 | Sold | $380,000 | -10.6% | $109 / Sq Ft |
| 12/10/2016 12/10/16 | Pending | -- | -- | -- |
| 11/25/2016 11/25/16 | For Sale | $425,000 | -- | $122 / Sq Ft |
Tax History Compared to Growth
Tax History
| Year | Tax Paid | Tax Assessment Tax Assessment Total Assessment is a certain percentage of the fair market value that is determined by local assessors to be the total taxable value of land and additions on the property. | Land | Improvement |
|---|---|---|---|---|
| 2025 | $3,356 | $40,299 | -- | -- |
| 2024 | $3,388 | $38,380 | -- | -- |
| 2023 | $3,388 | $54,160 | $10,830 | $43,330 |
| 2022 | $3,309 | $42,600 | $8,520 | $34,080 |
| 2021 | $3,400 | $40,410 | $8,080 | $32,330 |
| 2020 | $3,354 | $38,530 | $7,700 | $30,830 |
| 2019 | $3,107 | $36,750 | $7,350 | $29,400 |
| 2018 | $2,967 | $34,520 | $6,900 | $27,620 |
| 2017 | $2,874 | $33,470 | $6,690 | $26,780 |
| 2016 | $2,822 | $34,020 | $6,800 | $27,220 |
| 2015 | $2,664 | $30,860 | $6,170 | $24,690 |
Agents Affiliated with this Home
-
L
Seller's Agent in 2021
Lorraine Transtrum
Gentry Real Estate
-
Jonathan Leaman

Buyer's Agent in 2021
Jonathan Leaman
America One Luxury Real Estate
(602) 750-4285
1 in this area
144 Total Sales
-
C
Seller's Agent in 2017
Christopher Goslin
Crown Key Real Estate
Map
Source: Arizona Regional Multiple Listing Service (ARMLS)
MLS Number: 6287466
APN: 136-27-750
- 1907 E Huber St
- 2107 E Inca St
- 1744 E Huber St
- 1917 E Jensen St
- 2021 E Calle Maderas
- 1834 E Glencove St
- 2113 E Glencove St
- 1650 E Gary St
- 1711 E Glencove St
- 1905 N Calle Maderas
- 2059 E Brown Rd Unit 35
- 1464 N 24th St
- 1541 E Glencove St
- 2424 E Ivy St
- 2929 N Gilbert Rd
- 2446 E Hale St
- 1712 E Fairfield St
- 2435 E Jensen St
- 1810 N Barkley
- 2105 N Kachina
