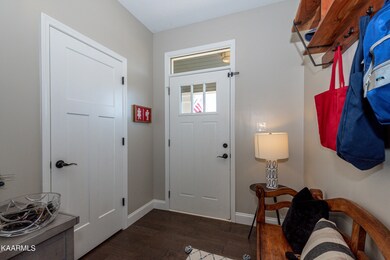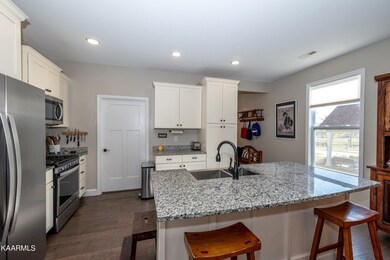
1925 Farris Rd Maryville, TN 37803
Highlights
- 1 Fireplace
- 2 Car Attached Garage
- Patio
- Sam Houston Elementary School Rated A
- Cooling Available
- Tile Flooring
About This Home
As of January 2023Beautiful Craftsman style home in the City of Maryville is now available. This 5 bed/ 2 1/2 bath home is ready for its new owner. Main level is open and spacious with hardwood floors, a gas fireplace, white shaker kitchen with stainless appliances, large owner's suite, guest bath and laundry room. Upstairs you will find 4 additional bedrooms (or 3 plus bonus room) and guest bath with additional attic storage. There is a large back patio and fenced in yard. The storage sheds, pergola, and new play set will remain with the home. Sellers say they have wonderful neighbors and the only reason they are moving is for a new job. Schedule to see this like-new home today!
Home Details
Home Type
- Single Family
Est. Annual Taxes
- $3,144
Year Built
- Built in 2019
Lot Details
- 0.26 Acre Lot
- Level Lot
Parking
- 2 Car Attached Garage
Home Design
- Slab Foundation
- Frame Construction
- Vinyl Siding
Interior Spaces
- 2,466 Sq Ft Home
- Property has 2 Levels
- Ceiling Fan
- 1 Fireplace
- Fire and Smoke Detector
Kitchen
- <<microwave>>
- Dishwasher
Flooring
- Carpet
- Tile
Bedrooms and Bathrooms
- 5 Bedrooms
Outdoor Features
- Patio
Schools
- Sam Houston Elementary School
- Coulter Grove Intermediate School
- Maryville High School
Utilities
- Cooling Available
- Heat Pump System
Community Details
- Leconte Property Subdivision
Listing and Financial Details
- Tax Lot 5
- Assessor Parcel Number 069I D 00500 000
Ownership History
Purchase Details
Home Financials for this Owner
Home Financials are based on the most recent Mortgage that was taken out on this home.Purchase Details
Home Financials for this Owner
Home Financials are based on the most recent Mortgage that was taken out on this home.Similar Homes in Maryville, TN
Home Values in the Area
Average Home Value in this Area
Purchase History
| Date | Type | Sale Price | Title Company |
|---|---|---|---|
| Warranty Deed | $500,000 | Concord Title | |
| Warranty Deed | $373,650 | -- |
Mortgage History
| Date | Status | Loan Amount | Loan Type |
|---|---|---|---|
| Open | $200,000 | New Conventional | |
| Previous Owner | $364,000 | New Conventional | |
| Previous Owner | $285,917 | FHA |
Property History
| Date | Event | Price | Change | Sq Ft Price |
|---|---|---|---|---|
| 07/02/2025 07/02/25 | Pending | -- | -- | -- |
| 06/26/2025 06/26/25 | Price Changed | $545,000 | -5.2% | $221 / Sq Ft |
| 05/14/2025 05/14/25 | For Sale | $575,000 | +15.0% | $233 / Sq Ft |
| 01/05/2023 01/05/23 | Sold | $500,000 | +0.2% | $203 / Sq Ft |
| 11/20/2022 11/20/22 | Pending | -- | -- | -- |
| 11/05/2022 11/05/22 | For Sale | $499,000 | +67.7% | $202 / Sq Ft |
| 02/25/2020 02/25/20 | Sold | $297,500 | -- | $121 / Sq Ft |
Tax History Compared to Growth
Tax History
| Year | Tax Paid | Tax Assessment Tax Assessment Total Assessment is a certain percentage of the fair market value that is determined by local assessors to be the total taxable value of land and additions on the property. | Land | Improvement |
|---|---|---|---|---|
| 2024 | $3,320 | $107,450 | $17,500 | $89,950 |
| 2023 | $3,320 | $107,450 | $17,500 | $89,950 |
| 2022 | $3,144 | $66,325 | $7,500 | $58,825 |
| 2021 | $3,144 | $66,325 | $7,500 | $58,825 |
| 2020 | $3,144 | $66,325 | $7,500 | $58,825 |
| 2019 | $355 | $7,500 | $7,500 | $0 |
Agents Affiliated with this Home
-
Sasha Hall
S
Seller's Agent in 2025
Sasha Hall
Keller Williams Signature
(865) 806-2336
11 in this area
130 Total Sales
-
Joshua Belcher

Seller Co-Listing Agent in 2025
Joshua Belcher
Keller Williams Signature
(865) 661-7175
16 in this area
204 Total Sales
-
David Talley

Seller's Agent in 2020
David Talley
LeConte Realty, LLC
(865) 755-6764
56 in this area
71 Total Sales
-
Lori Barrett

Buyer's Agent in 2020
Lori Barrett
LeConte Realty, LLC
(865) 661-4346
48 in this area
89 Total Sales
Map
Source: Realtracs
MLS Number: 2872995
APN: 005069I D 00500
- 2102 Montvale Rd
- 0 Pinewood Dr
- 2209 Pinewood Dr
- 1245 S Heritage Dr
- 212 Horton Ln
- 105 Chaucer Cir
- 720 Hunter Crest Rd
- 712 Hunter Crest Rd
- 2423 Southview Dr
- 115 Orangewood Dr
- 1017 Heritage Square Ct
- 122 Doris Ln
- 1007 Williams St
- 1909 Whitehall St
- 918 Williams St
- 904 Ridge Rd
- 1516 Berwyn Dr
- 1506 Dunbarton Dr
- 1066 White Oak Ave
- 1403 Lincolnshire Dr






