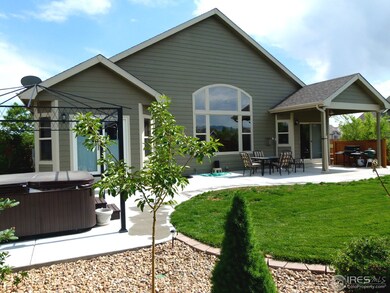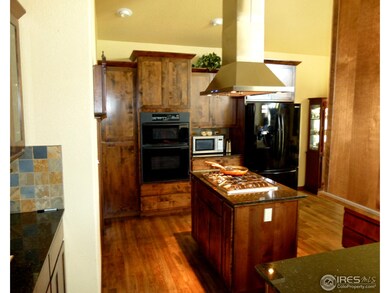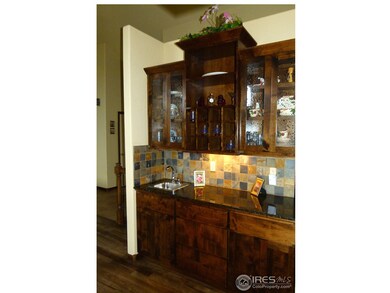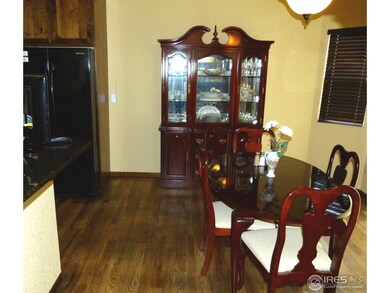
1925 Massachusetts St Loveland, CO 80538
Highlights
- Open Floorplan
- Cathedral Ceiling
- 3 Car Attached Garage
- Contemporary Architecture
- Wood Flooring
- Eat-In Kitchen
About This Home
As of June 2012MOTIVATED SELLER! Hickory cabinetry and flooring, built-in wine rack, glass front cabinets, slab granite counters, new gas range with new high-end hood. Open floor plan with cathedral ceiling, gas fireplace, dining area, stained wood trim throughout, custom tile, new atrium doors in master. Covered patio and fresh backyard landscaping with new concrete walkways, trees, new lawn last year. Finished bsmt includes nice media room, large bedroom, full bath, lg storage room, radon syst, tankless H20!
Co-Listed By
Kirsten Gillies
Gatehouse Real Estate
Last Buyer's Agent
Lara Williams
The Green Team Real Estate
Home Details
Home Type
- Single Family
Est. Annual Taxes
- $2,405
Year Built
- Built in 2005
Lot Details
- 10,330 Sq Ft Lot
- South Facing Home
- Fenced
- Level Lot
- Sprinkler System
HOA Fees
- $39 Monthly HOA Fees
Parking
- 3 Car Attached Garage
- Garage Door Opener
Home Design
- Contemporary Architecture
- Brick Veneer
- Wood Frame Construction
- Composition Roof
Interior Spaces
- 2,678 Sq Ft Home
- 1-Story Property
- Open Floorplan
- Cathedral Ceiling
- Double Sided Fireplace
- Gas Fireplace
- Double Pane Windows
- Window Treatments
- Great Room with Fireplace
- Family Room
- Finished Basement
- Basement Fills Entire Space Under The House
Kitchen
- Eat-In Kitchen
- Gas Oven or Range
- <<selfCleaningOvenToken>>
- <<microwave>>
- Dishwasher
- Kitchen Island
- Disposal
Flooring
- Wood
- Carpet
Bedrooms and Bathrooms
- 4 Bedrooms
- Walk-In Closet
- 3 Full Bathrooms
Laundry
- Laundry on main level
- Washer and Dryer Hookup
Schools
- Garfield Elementary School
- Erwin Middle School
- Loveland High School
Utilities
- Forced Air Heating and Cooling System
- High Speed Internet
- Satellite Dish
- Cable TV Available
Additional Features
- Energy-Efficient HVAC
- Patio
Listing and Financial Details
- Assessor Parcel Number R1615610
Community Details
Overview
- Association fees include management, utilities
- Built by R and R Homes
- Kendall Brook Subdivision
Recreation
- Park
Ownership History
Purchase Details
Purchase Details
Home Financials for this Owner
Home Financials are based on the most recent Mortgage that was taken out on this home.Purchase Details
Home Financials for this Owner
Home Financials are based on the most recent Mortgage that was taken out on this home.Purchase Details
Home Financials for this Owner
Home Financials are based on the most recent Mortgage that was taken out on this home.Similar Homes in Loveland, CO
Home Values in the Area
Average Home Value in this Area
Purchase History
| Date | Type | Sale Price | Title Company |
|---|---|---|---|
| Interfamily Deed Transfer | -- | None Available | |
| Warranty Deed | $370,000 | Chicago Title Co | |
| Warranty Deed | $397,500 | Guardian Title Agency | |
| Warranty Deed | $401,023 | Fahtco |
Mortgage History
| Date | Status | Loan Amount | Loan Type |
|---|---|---|---|
| Previous Owner | $152,000 | New Conventional | |
| Previous Owner | $30,000 | Credit Line Revolving | |
| Previous Owner | $121,000 | New Conventional | |
| Previous Owner | $65,500 | Future Advance Clause Open End Mortgage | |
| Previous Owner | $65,500 | Credit Line Revolving | |
| Previous Owner | $25,000 | Credit Line Revolving | |
| Previous Owner | $298,950 | Fannie Mae Freddie Mac | |
| Previous Owner | $268,500 | Construction |
Property History
| Date | Event | Price | Change | Sq Ft Price |
|---|---|---|---|---|
| 07/15/2025 07/15/25 | For Sale | $720,000 | +94.6% | $269 / Sq Ft |
| 05/03/2020 05/03/20 | Off Market | $370,000 | -- | -- |
| 06/20/2012 06/20/12 | Sold | $370,000 | -4.9% | $138 / Sq Ft |
| 05/21/2012 05/21/12 | Pending | -- | -- | -- |
| 05/05/2012 05/05/12 | For Sale | $389,000 | -- | $145 / Sq Ft |
Tax History Compared to Growth
Tax History
| Year | Tax Paid | Tax Assessment Tax Assessment Total Assessment is a certain percentage of the fair market value that is determined by local assessors to be the total taxable value of land and additions on the property. | Land | Improvement |
|---|---|---|---|---|
| 2025 | $3,653 | $49,459 | $10,720 | $38,739 |
| 2024 | $3,523 | $49,459 | $10,720 | $38,739 |
| 2022 | $3,035 | $38,142 | $6,950 | $31,192 |
| 2021 | $3,119 | $39,239 | $7,150 | $32,089 |
| 2020 | $2,918 | $36,694 | $7,150 | $29,544 |
| 2019 | $2,868 | $36,694 | $7,150 | $29,544 |
| 2018 | $2,909 | $35,352 | $7,200 | $28,152 |
| 2017 | $2,505 | $35,352 | $7,200 | $28,152 |
| 2016 | $2,412 | $32,891 | $5,413 | $27,478 |
| 2015 | $2,393 | $32,890 | $5,410 | $27,480 |
| 2014 | $2,215 | $29,450 | $4,300 | $25,150 |
Agents Affiliated with this Home
-
Kerry Key-Jankowski

Seller's Agent in 2025
Kerry Key-Jankowski
C3 Real Estate Solutions, LLC
(970) 556-4209
52 Total Sales
-
Alan Jones

Seller's Agent in 2012
Alan Jones
Coldwell Banker Realty-NOCO
(970) 566-1217
37 Total Sales
-
K
Seller Co-Listing Agent in 2012
Kirsten Gillies
Gatehouse Real Estate
-
L
Buyer's Agent in 2012
Lara Williams
The Green Team Real Estate
Map
Source: IRES MLS
MLS Number: 680313
APN: 96344-57-012
- 1844 W 50th St
- 1708 W 50th St
- 1810 W 50th St
- 5001 Avon Ave
- 5025 Avon Ave
- 4767 Parachute Cir
- 5037 Avon Ave
- 5033 Zamara St
- 5049 Avon Ave
- 1867 Naturita St
- 5042 Stonewall St
- 5061 Avon Ave
- 5081 Zamara St
- 1888 La Salle Dr
- 1882 La Salle Dr
- 4910 Georgetown Dr
- 4715 Wisconsin Ave
- 5116 Redmesa Ave
- 1475 Massadona Place
- 5433 Segundo Dr






