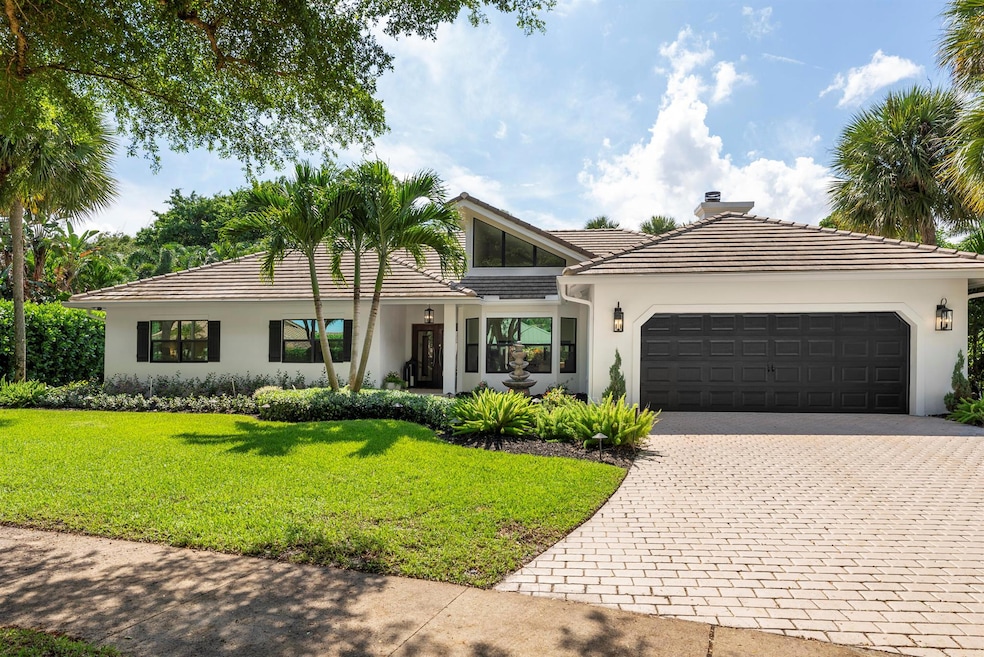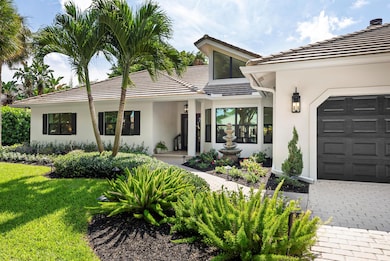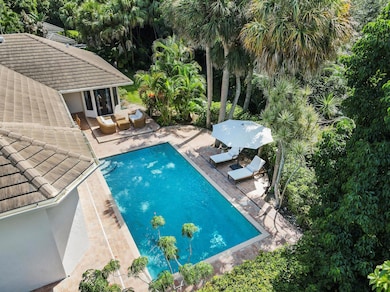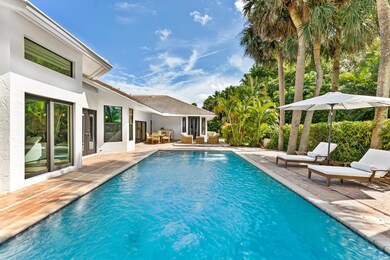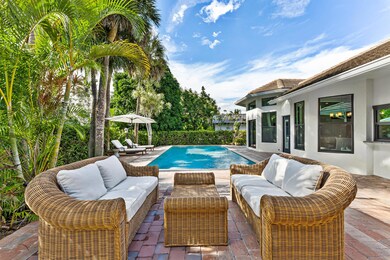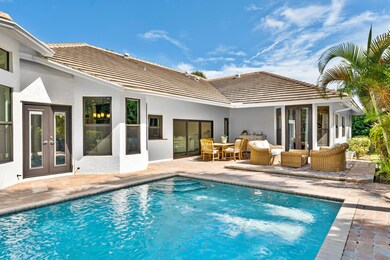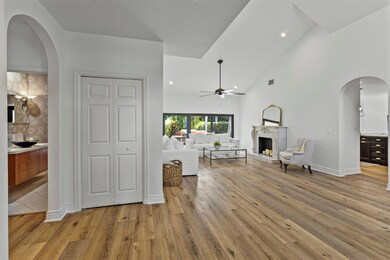
1925 Parkside Cir S Boca Raton, FL 33486
Parkside NeighborhoodHighlights
- Gated with Attendant
- Private Pool
- Vaulted Ceiling
- Addison Mizner Elementary School Rated A-
- Clubhouse
- Garden View
About This Home
As of October 2024THIS STUNNING HOME CREATES A TAILORED YET RELAXED ATMOSHPHERE. SHOWCASING WIDE PLANK FLOORING THROUGHOUT. A BLEND OF MODERN AND TRADITIONAL DESIGN. COMPLETE IMPACT GLASS AND 4 YR. OLD ROOF. OUTSTANDING LARGE PRIMARY BEDROOM WITH LAVISH BATHROOM WITH OVERSIZED STEAM SHOWER. 4 BEDROOMS, 3 FULL BATHROOMS. A/C GARAGE. TAKE ADVANTAGE OF THIS MOVE IN AND READY TO ENJOY HOME THAT HAS BEEN NEWLY PAINTED IN SOFT WHITE. GREAT SIZED REAR SIDE YARD. PARKSIDE IS THE PREMIER LOCATION: NEXT TO SUGAR SAND PARK, I-95, TOWN CENTER MALL, AND 3 1/2 MILES TO BEACH. TREE LINE COMMUNITY LIKE NO OTHER. LOW MONTHLY HOA DUES. THIS HOME IS PRICED TO SELL!
Last Agent to Sell the Property
Compass Florida LLC License #685850 Listed on: 09/21/2024

Home Details
Home Type
- Single Family
Est. Annual Taxes
- $7,246
Year Built
- Built in 1984
Lot Details
- 0.28 Acre Lot
- Sprinkler System
HOA Fees
- $383 Monthly HOA Fees
Parking
- 2 Car Attached Garage
- Garage Door Opener
Property Views
- Garden
- Pool
Home Design
- Frame Construction
- Concrete Roof
Interior Spaces
- 3,000 Sq Ft Home
- 1-Story Property
- Furnished or left unfurnished upon request
- Vaulted Ceiling
- Decorative Fireplace
- Blinds
- Family Room
- Combination Kitchen and Dining Room
- Laminate Flooring
- Impact Glass
Kitchen
- Breakfast Area or Nook
- Eat-In Kitchen
- Breakfast Bar
- Electric Range
- <<microwave>>
- Dishwasher
- Disposal
Bedrooms and Bathrooms
- 4 Bedrooms
- Walk-In Closet
- 3 Full Bathrooms
- Dual Sinks
- Separate Shower in Primary Bathroom
Laundry
- Laundry Room
- Dryer
- Washer
Pool
- Private Pool
- Pool Equipment or Cover
Utilities
- Forced Air Zoned Heating and Cooling System
- Underground Utilities
- Electric Water Heater
- Cable TV Available
Listing and Financial Details
- Assessor Parcel Number 06424726160010290
Community Details
Overview
- Association fees include common areas, reserve fund, security
- Parkside Subdivision
Recreation
- Tennis Courts
- Community Basketball Court
- Pickleball Courts
- Park
- Trails
Additional Features
- Clubhouse
- Gated with Attendant
Ownership History
Purchase Details
Home Financials for this Owner
Home Financials are based on the most recent Mortgage that was taken out on this home.Purchase Details
Home Financials for this Owner
Home Financials are based on the most recent Mortgage that was taken out on this home.Purchase Details
Similar Homes in Boca Raton, FL
Home Values in the Area
Average Home Value in this Area
Purchase History
| Date | Type | Sale Price | Title Company |
|---|---|---|---|
| Warranty Deed | $1,475,000 | None Listed On Document | |
| Warranty Deed | $1,285,000 | None Listed On Document | |
| Interfamily Deed Transfer | -- | Attorney |
Mortgage History
| Date | Status | Loan Amount | Loan Type |
|---|---|---|---|
| Open | $1,106,250 | New Conventional | |
| Previous Owner | $1,125,000 | Construction | |
| Previous Owner | $300,000 | New Conventional | |
| Previous Owner | $400,000 | New Conventional | |
| Previous Owner | $417,000 | Unknown | |
| Previous Owner | $312,100 | Credit Line Revolving | |
| Previous Owner | $320,000 | Credit Line Revolving | |
| Previous Owner | $189,500 | Credit Line Revolving |
Property History
| Date | Event | Price | Change | Sq Ft Price |
|---|---|---|---|---|
| 10/24/2024 10/24/24 | Sold | $1,475,000 | -8.7% | $492 / Sq Ft |
| 10/09/2024 10/09/24 | Pending | -- | -- | -- |
| 09/21/2024 09/21/24 | For Sale | $1,615,000 | +25.7% | $538 / Sq Ft |
| 03/11/2024 03/11/24 | Sold | $1,285,000 | -0.3% | $428 / Sq Ft |
| 01/23/2024 01/23/24 | Pending | -- | -- | -- |
| 11/08/2023 11/08/23 | For Sale | $1,289,000 | -- | $430 / Sq Ft |
Tax History Compared to Growth
Tax History
| Year | Tax Paid | Tax Assessment Tax Assessment Total Assessment is a certain percentage of the fair market value that is determined by local assessors to be the total taxable value of land and additions on the property. | Land | Improvement |
|---|---|---|---|---|
| 2024 | $7,414 | $453,162 | -- | -- |
| 2023 | $7,246 | $439,963 | $0 | $0 |
| 2022 | $7,174 | $427,149 | $0 | $0 |
| 2021 | $7,130 | $414,708 | $0 | $0 |
| 2020 | $7,025 | $408,982 | $0 | $0 |
| 2019 | $7,049 | $399,787 | $0 | $0 |
| 2018 | $6,602 | $392,333 | $0 | $0 |
| 2017 | $6,547 | $384,263 | $0 | $0 |
| 2016 | $6,543 | $376,359 | $0 | $0 |
| 2015 | $6,699 | $373,743 | $0 | $0 |
| 2014 | $6,724 | $370,777 | $0 | $0 |
Agents Affiliated with this Home
-
Heidi Berk
H
Seller's Agent in 2024
Heidi Berk
Compass Florida LLC
(561) 702-5662
14 in this area
50 Total Sales
-
Dustin Berk
D
Buyer's Agent in 2024
Dustin Berk
Compass Florida LLC
(561) 702-2444
2 in this area
31 Total Sales
Map
Source: BeachesMLS
MLS Number: R11023025
APN: 06-42-47-26-16-001-0290
- 1985 Parkside Cir S
- 23467 Water Cir
- 23273 Water Cir
- 23357 Lago Mar Cir
- 23200 Camino Del Mar Unit 4050
- 23200 Camino Del Mar Unit 4010
- 23200 Camino Del Mar Unit 5080
- 2215 SW 14th Place
- 23301 Water Cir Unit 6
- 23360 Water Cir
- 5223 Deerhurst Crescent Cir
- 5696 Santiago Cir
- 23155 L Ermitage Cir
- 1823 SW 17th St
- 1807 Mariner Place
- 1810 Mariner Place
- 1808 Mariner Place
- 1800 Mariner Place
- 5908 Catesby St
- 1813 Kingfisher Dr
