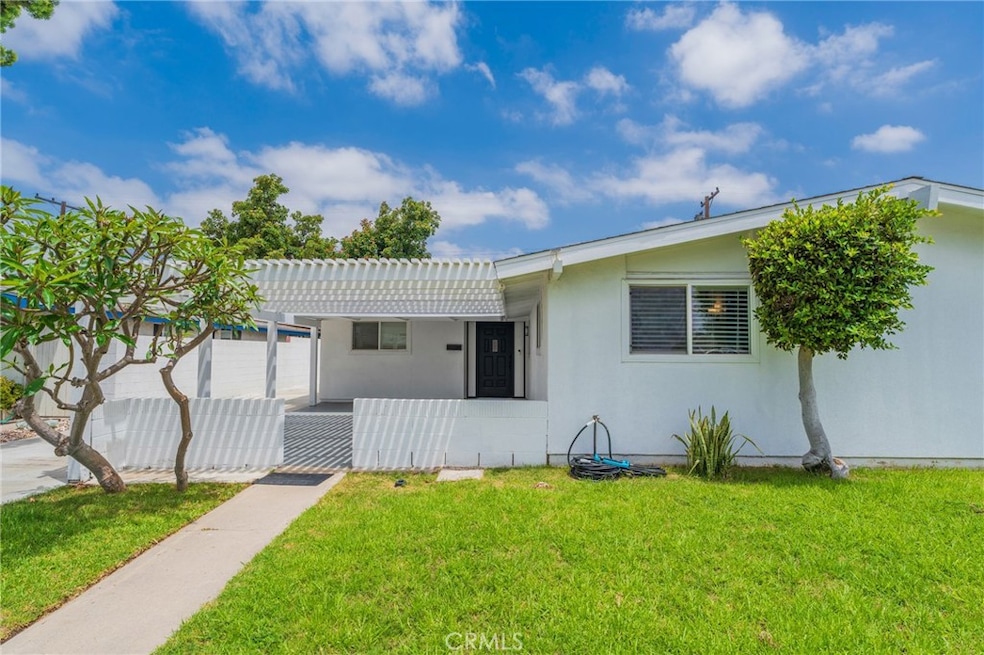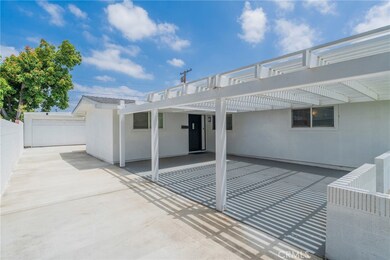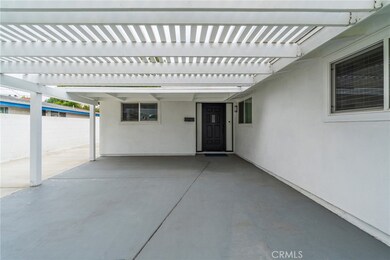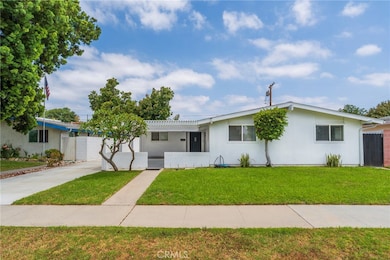
1925 W Beacon Ave Anaheim, CA 92804
West Anaheim NeighborhoodEstimated payment $6,178/month
Highlights
- Updated Kitchen
- Midcentury Modern Architecture
- Private Yard
- Open Floorplan
- Cathedral Ceiling
- 2-minute walk to Barton Park
About This Home
Discover your Mid-Century Marvel at 1925 West Beacon Avenue in Anaheim! Offered at $949,900, this stunning 4-bedroom, 2-bathroom home spans 1,375 sq ft on a spacious 6,100 sq ft lot in a pride-of-ownership West Anaheim neighborhood. Built in 1955, this residence seamlessly blends classic charm with modern upgrades, allowing you to move right in! Enjoy an incredible covered patio entryway and a long driveway providing ample parking. Inside, you'll find an open floor plan with vaulted beam ceilings and abundant natural light from multiple dual-pane windows. The heart of the home, a crisp white kitchen, has been recently remodeled with solid surface counters, a full backsplash, and high-end appliances (included!). Both bathrooms are elegantly remodeled, including a primary private bath with tub to relax in and hall bath with a step-in shower. Features also include newer paint, fresh flooring, recessed lighting, and convenient indoor washer/dryer hookups. A floor-to-ceiling elegant fireplace adds warmth and character. This ideal location is next to parks, shopping, and offers easy freeway access, making it the perfect blend of style, comfort, and convenience.
Listing Agent
Century 21 Affiliated Brokerage Phone: 714-273-1381 License #01243803 Listed on: 06/24/2025

Home Details
Home Type
- Single Family
Est. Annual Taxes
- $11,005
Year Built
- Built in 1955 | Remodeled
Lot Details
- 6,100 Sq Ft Lot
- South Facing Home
- Private Yard
- Back and Front Yard
Parking
- 3 Open Parking Spaces
- 2 Car Garage
- Parking Available
- Driveway
Home Design
- Midcentury Modern Architecture
- Turnkey
- Slab Foundation
- Composition Roof
Interior Spaces
- 1,375 Sq Ft Home
- 1-Story Property
- Open Floorplan
- Beamed Ceilings
- Cathedral Ceiling
- Ceiling Fan
- Recessed Lighting
- Double Pane Windows
- Sliding Doors
- Living Room with Fireplace
- Dining Room
- Storage
- Laminate Flooring
- Neighborhood Views
Kitchen
- Updated Kitchen
- Six Burner Stove
- Gas Range
- Dishwasher
- Disposal
Bedrooms and Bathrooms
- 4 Main Level Bedrooms
- Mirrored Closets Doors
- Remodeled Bathroom
- <<tubWithShowerToken>>
- Walk-in Shower
Laundry
- Laundry Room
- Laundry in Kitchen
Accessible Home Design
- No Interior Steps
Outdoor Features
- Exterior Lighting
- Concrete Porch or Patio
Schools
- Barton Elementary School
- Ball Middle School
- Magnolia High School
Utilities
- Ductless Heating Or Cooling System
- Central Heating and Cooling System
- Natural Gas Connected
Listing and Financial Details
- Tax Lot 36
- Tax Tract Number 2426
- Assessor Parcel Number 12830111
- $390 per year additional tax assessments
Community Details
Overview
- No Home Owners Association
Recreation
- Park
Map
Home Values in the Area
Average Home Value in this Area
Tax History
| Year | Tax Paid | Tax Assessment Tax Assessment Total Assessment is a certain percentage of the fair market value that is determined by local assessors to be the total taxable value of land and additions on the property. | Land | Improvement |
|---|---|---|---|---|
| 2024 | $11,005 | $972,774 | $907,299 | $65,475 |
| 2023 | $10,779 | $953,700 | $889,508 | $64,192 |
| 2022 | $8,621 | $745,000 | $686,411 | $58,589 |
| 2021 | $982 | $61,815 | $24,269 | $37,546 |
| 2020 | $975 | $61,182 | $24,020 | $37,162 |
| 2019 | $954 | $59,983 | $23,549 | $36,434 |
| 2018 | $936 | $58,807 | $23,087 | $35,720 |
| 2017 | $905 | $57,654 | $22,634 | $35,020 |
| 2016 | $899 | $56,524 | $22,190 | $34,334 |
| 2015 | $887 | $55,675 | $21,856 | $33,819 |
| 2014 | $843 | $54,585 | $21,428 | $33,157 |
Property History
| Date | Event | Price | Change | Sq Ft Price |
|---|---|---|---|---|
| 06/24/2025 06/24/25 | For Sale | $949,900 | +1.6% | $691 / Sq Ft |
| 05/12/2022 05/12/22 | Sold | $935,000 | +5.1% | $680 / Sq Ft |
| 03/26/2022 03/26/22 | For Sale | $890,000 | -- | $647 / Sq Ft |
Purchase History
| Date | Type | Sale Price | Title Company |
|---|---|---|---|
| Grant Deed | $935,000 | Fidelity National Title | |
| Grant Deed | -- | Fidelity National Title | |
| Gift Deed | -- | None Listed On Document | |
| Grant Deed | $650,000 | Fidelity National Title Co | |
| Interfamily Deed Transfer | -- | Fidelity National Title Co | |
| Interfamily Deed Transfer | -- | None Available | |
| Interfamily Deed Transfer | -- | None Available | |
| Interfamily Deed Transfer | -- | -- | |
| Interfamily Deed Transfer | -- | Fidelity National Financial |
Mortgage History
| Date | Status | Loan Amount | Loan Type |
|---|---|---|---|
| Open | $748,000 | New Conventional | |
| Previous Owner | $795,000 | Reverse Mortgage Home Equity Conversion Mortgage | |
| Previous Owner | $675,000 | Reverse Mortgage Home Equity Conversion Mortgage | |
| Previous Owner | $50,000 | Credit Line Revolving | |
| Previous Owner | $421,123 | Reverse Mortgage Home Equity Conversion Mortgage | |
| Previous Owner | $43,455 | Unknown | |
| Previous Owner | $43,455 | Unknown | |
| Previous Owner | $88,980 | Unknown | |
| Previous Owner | $23,526 | Unknown | |
| Closed | $421,123 | No Value Available |
Similar Homes in Anaheim, CA
Source: California Regional Multiple Listing Service (CRMLS)
MLS Number: PW25141402
APN: 128-301-11
- 650 S Primrose St
- 628 S Broadview St
- 2157 W Essex Cir
- 1940 W Tedmar Ave
- 1768 W Juno Ave
- 1780 W Alomar Ave
- 1855 W Willow Ave
- 428 S Camellia St
- 1250 S Brookhurst St Unit 1082
- 501 S Valley St
- 902 S Fann St
- 906 S Fann St
- 1329 S Ashington Ln
- 1725 W Beacon Ave
- 1350 S Ashington Ln
- 1340 S Scarborough Ln
- 938 S Sutter Creek Rd Unit 54
- 2209 W Orange Ave
- 2209 W Orange Ave Unit 16
- 2209 W Orange Ave Unit 15
- 1781 W Ball Rd Unit 4
- 1250 S Brookhurst St
- 1680 W Tedmar Ave
- 9632 Ball Rd Unit 16
- 9632 Ball Rd Unit 12
- 2235 W Broadway
- 1666 W Chanticleer Rd
- 100 N Rob Way
- 2230 W Lincoln Ave
- 1540 W Ball Rd
- 1670 W Cerritos Ave
- 1670 W Cerritos Ave
- 1551 W Ball Rd Unit G
- 222 N Muller St
- 2028 W Folsom St
- 2256 W Lincoln Ave
- 10602 Crew Dr
- 2020 W Alameda Ave
- 918 S Webster Ave
- 644 S Webster Ave Unit 201






