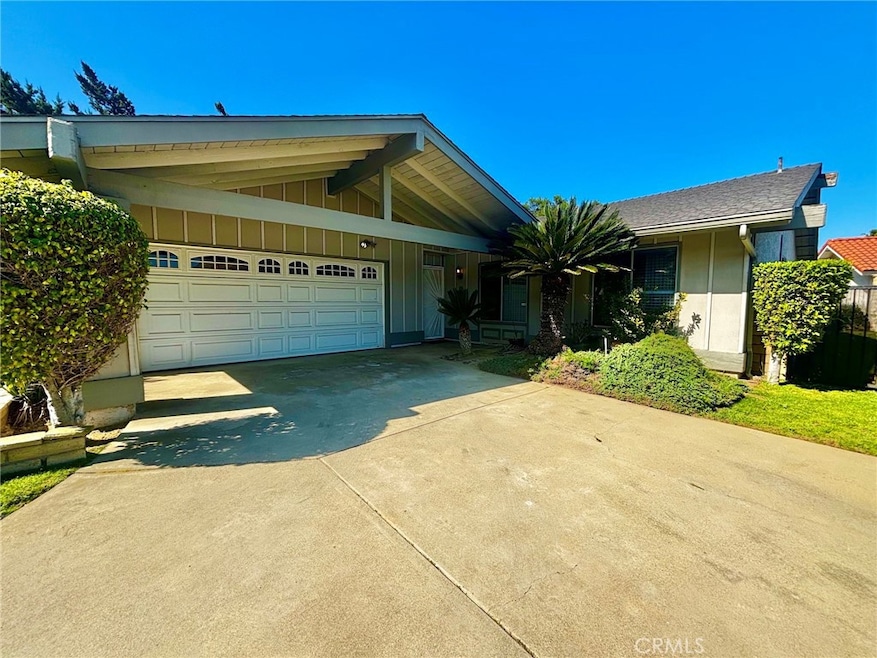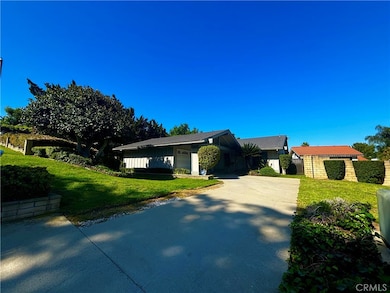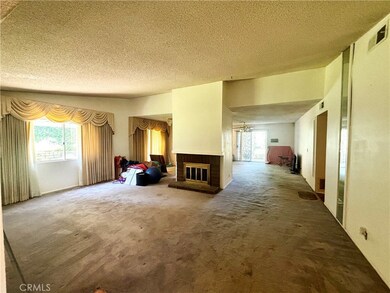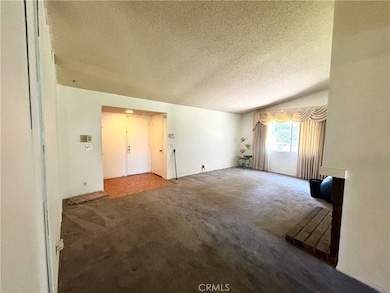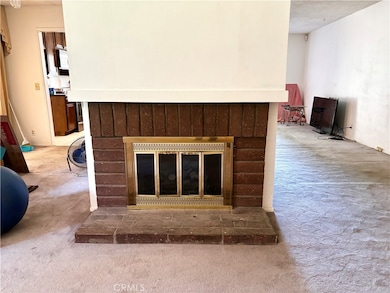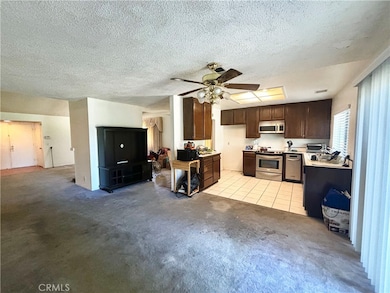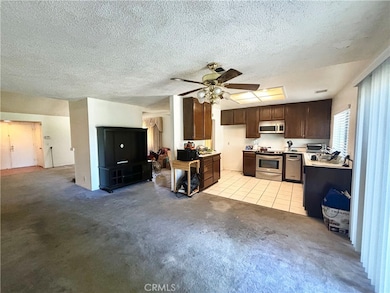
1925 Walnut Leaf Dr Walnut, CA 91789
Highlights
- Very Popular Property
- RV Access or Parking
- Peek-A-Boo Views
- Ybarra Academy For The Arts And Technology Rated A-
- Primary Bedroom Suite
- Open Floorplan
About This Home
As of May 2025"Cozy 3-bedroom, 2-bath home tucked away in a peaceful cul-de-sac, featuring a serene peek-a-boo view. The inviting living room showcases a vaulted ceiling and a classic brick fireplace, perfect for warm gatherings. Surrounded by lush, mature landscaping, this property radiates charm. Though ready for modern updates, it offers incredible potential to create your dream space. Ideal for those seeking a character-filled home with a solid foundation!"
Last Agent to Sell the Property
Rise Mortgage & Real Estate Brokerage Phone: 562-822-4912 License #01757716 Listed on: 04/10/2025
Home Details
Home Type
- Single Family
Est. Annual Taxes
- $3,901
Year Built
- Built in 1974
Lot Details
- 8,708 Sq Ft Lot
- Lot Dimensions are 90x98
- Cul-De-Sac
- South Facing Home
- Wrought Iron Fence
- Block Wall Fence
- Private Yard
- Density is up to 1 Unit/Acre
- Property is zoned LCR18500*
Parking
- 2 Car Direct Access Garage
- 3 Open Parking Spaces
- Public Parking
- Parking Available
- Side Facing Garage
- Two Garage Doors
- Garage Door Opener
- Driveway
- Off-Street Parking
- RV Access or Parking
Home Design
- Slab Foundation
- Fire Rated Drywall
- Interior Block Wall
- Frame Construction
- Shingle Roof
- Pre-Cast Concrete Construction
- Partial Copper Plumbing
- Stucco
Interior Spaces
- 1,506 Sq Ft Home
- 1-Story Property
- Open Floorplan
- Cathedral Ceiling
- Ceiling Fan
- Entryway
- Family Room with Fireplace
- Living Room
- Dining Room
- Peek-A-Boo Views
Kitchen
- Electric Range
- <<microwave>>
- Dishwasher
- Ceramic Countertops
Flooring
- Carpet
- Laminate
Bedrooms and Bathrooms
- 3 Main Level Bedrooms
- Primary Bedroom Suite
- 2 Full Bathrooms
- Corian Bathroom Countertops
- <<tubWithShowerToken>>
- Walk-in Shower
- Closet In Bathroom
Laundry
- Laundry Room
- Laundry in Garage
- Washer and Electric Dryer Hookup
Outdoor Features
- Concrete Porch or Patio
- Exterior Lighting
Schools
- Rowland High School
Utilities
- Central Heating and Cooling System
- Natural Gas Connected
- Water Heater
- Phone Available
- Cable TV Available
Listing and Financial Details
- Tax Lot 19
- Tax Tract Number 27141
- Assessor Parcel Number 8764016009
- $644 per year additional tax assessments
Community Details
Overview
- No Home Owners Association
Recreation
- Hiking Trails
- Bike Trail
Ownership History
Purchase Details
Home Financials for this Owner
Home Financials are based on the most recent Mortgage that was taken out on this home.Purchase Details
Home Financials for this Owner
Home Financials are based on the most recent Mortgage that was taken out on this home.Purchase Details
Home Financials for this Owner
Home Financials are based on the most recent Mortgage that was taken out on this home.Purchase Details
Similar Homes in Walnut, CA
Home Values in the Area
Average Home Value in this Area
Purchase History
| Date | Type | Sale Price | Title Company |
|---|---|---|---|
| Grant Deed | $870,000 | Chicago Title Company | |
| Interfamily Deed Transfer | -- | Southland Title Inland Empir | |
| Interfamily Deed Transfer | -- | Ticor Title Company | |
| Interfamily Deed Transfer | -- | -- |
Mortgage History
| Date | Status | Loan Amount | Loan Type |
|---|---|---|---|
| Previous Owner | $697,500 | Reverse Mortgage Home Equity Conversion Mortgage | |
| Previous Owner | $341,250 | New Conventional | |
| Previous Owner | $300,000 | Purchase Money Mortgage | |
| Previous Owner | $39,850 | Stand Alone Second |
Property History
| Date | Event | Price | Change | Sq Ft Price |
|---|---|---|---|---|
| 07/09/2025 07/09/25 | For Sale | $1,088,800 | +25.1% | $723 / Sq Ft |
| 05/09/2025 05/09/25 | Sold | $870,000 | -8.4% | $578 / Sq Ft |
| 04/10/2025 04/10/25 | For Sale | $950,000 | -- | $631 / Sq Ft |
Tax History Compared to Growth
Tax History
| Year | Tax Paid | Tax Assessment Tax Assessment Total Assessment is a certain percentage of the fair market value that is determined by local assessors to be the total taxable value of land and additions on the property. | Land | Improvement |
|---|---|---|---|---|
| 2024 | $3,901 | $283,056 | $117,122 | $165,934 |
| 2023 | $3,776 | $277,507 | $114,826 | $162,681 |
| 2022 | $3,691 | $272,067 | $112,575 | $159,492 |
| 2021 | $3,624 | $266,733 | $110,368 | $156,365 |
| 2019 | $3,516 | $258,824 | $107,096 | $151,728 |
| 2018 | $3,347 | $253,750 | $104,997 | $148,753 |
| 2016 | $3,209 | $243,899 | $100,921 | $142,978 |
| 2015 | $3,158 | $240,237 | $99,406 | $140,831 |
| 2014 | $3,155 | $235,532 | $97,459 | $138,073 |
Agents Affiliated with this Home
-
Johnny Lucero

Seller's Agent in 2025
Johnny Lucero
Rise Mortgage & Real Estate
(562) 822-4912
1 in this area
17 Total Sales
-
Ruben Cuervo
R
Seller's Agent in 2025
Ruben Cuervo
Platinum Realty & Mortgage Gro
(626) 646-4296
-
Kurtis Lucero
K
Buyer's Agent in 2025
Kurtis Lucero
Rise Mortgage & Real Estate
(562) 277-2199
1 in this area
1 Total Sale
Map
Source: California Regional Multiple Listing Service (CRMLS)
MLS Number: PW25079575
APN: 8764-016-009
- 20454 Sartell Dr
- 20573 Missionary Ridge St
- 1717 Morning Sun Ave
- 20608 Shepherd Hills Dr
- 20598 Shepherd Hills Dr
- 20759 E Crest Ln Unit B
- 20741 E Crest Ln Unit B
- 20122 Candleflame Ct
- 19950 Esquiline Ave
- 1995 Peaceful Hills Rd
- 2021 Dacian Dr S
- 20139 Lake Canyon Dr
- 2360 Oakleaf Canyon Rd
- 20043 Emerald Meadow Dr
- 2100 Whistler Ct
- 2614 S Quarry Ln Unit D
- 2609 S Quarry Ln Unit C
- 1919 Brea Canyon Cut-Off Rd
- 2545 Brea Canyon Cut Off Rd
- 2801 Woodview Ct
