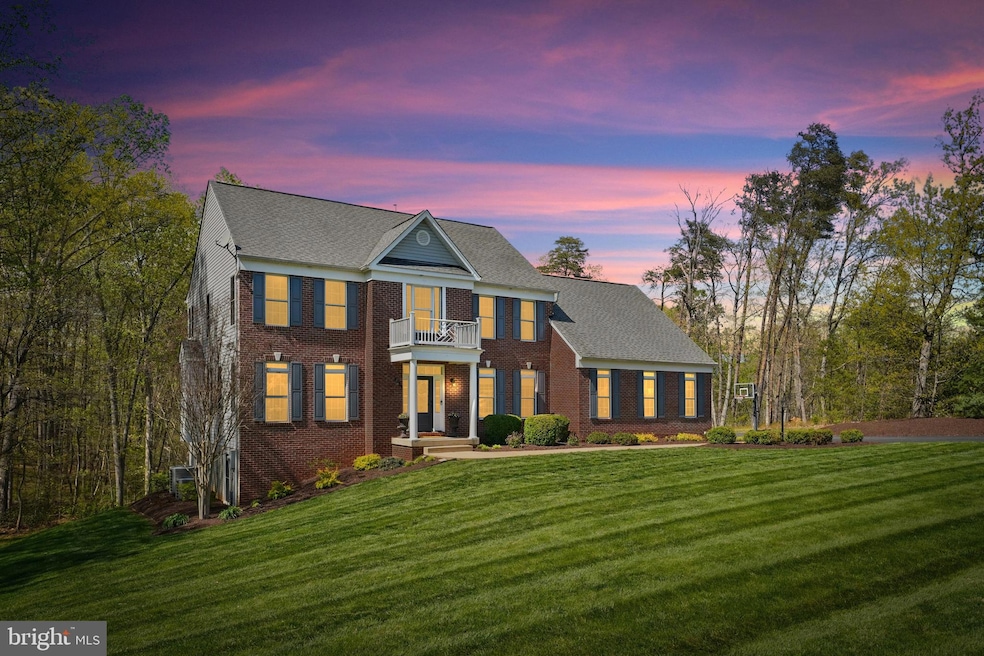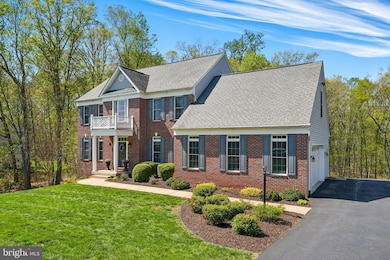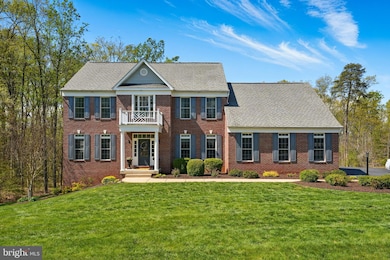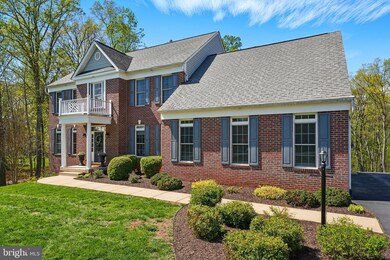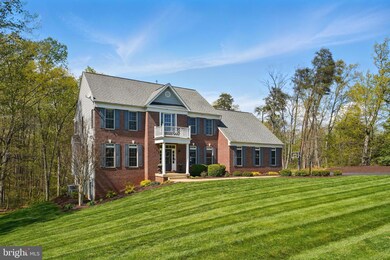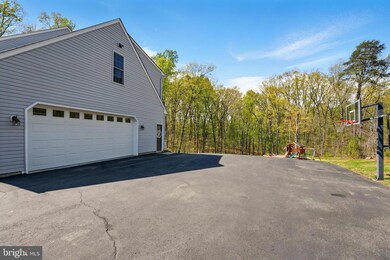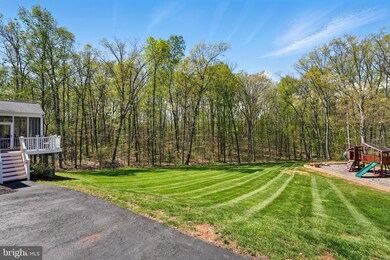19254 Mabel Ct Culpeper, VA 22701
Highlights
- Gourmet Kitchen
- Colonial Architecture
- Recreation Room
- View of Trees or Woods
- Deck
- Freestanding Bathtub
About This Home
Executive Level Rental! Immaculate. Thoughtfully Renovated. Lovingly Landscaped. This Graystone-Built, Brick-Front Colonial rests on almost 3 Acres, tucked away on a cul-de-sac street! You will be amazed at the quality and upgrades throughout this 4,000+ sq/ft home ... 4 bedrooms - each with its own bath or jack n' jill. Huge vaulted primary suite with walk-in closets and gorgeous renovated bath, complete with oversize glass shower, free standing tub, double vanity and even a TV! Gleaming hardwood and crown molding throughout most of the main level, large living room/study, formal dining room ... open gourmet kitchen w/island, breakfast room, and family room with gas fireplace. Finished lower level with full bath ... game room with built-ins and a large rec room area with pool table. Private screened/Trex porch and grilling deck, and rear multi-level patio. Oversized side-entry garage w/ample paved parking area. Don't miss this exceptional opportunity!
Listing Agent
(540) 718-5763 sellwithKT@gmail.com Paragon Property Management LLC License #0225220574 Listed on: 11/12/2025

Home Details
Home Type
- Single Family
Est. Annual Taxes
- $2,917
Year Built
- Built in 2005 | Remodeled in 2020
Lot Details
- 2.7 Acre Lot
- Property is in excellent condition
- Property is zoned R1
Parking
- 2 Car Attached Garage
- 10 Driveway Spaces
- Side Facing Garage
- Garage Door Opener
Home Design
- Colonial Architecture
- Brick Exterior Construction
- Asphalt Roof
- Concrete Perimeter Foundation
Interior Spaces
- Property has 3 Levels
- Traditional Floor Plan
- Chair Railings
- Crown Molding
- Vaulted Ceiling
- Fireplace With Glass Doors
- Fireplace Mantel
- Window Treatments
- Entrance Foyer
- Family Room Off Kitchen
- Living Room
- Formal Dining Room
- Home Office
- Recreation Room
- Views of Woods
- Alarm System
Kitchen
- Gourmet Kitchen
- Breakfast Room
- Gas Oven or Range
- Microwave
- Freezer
- Ice Maker
- Dishwasher
- Kitchen Island
- Upgraded Countertops
- Disposal
- Instant Hot Water
Flooring
- Wood
- Carpet
Bedrooms and Bathrooms
- 4 Bedrooms
- En-Suite Bathroom
- Freestanding Bathtub
Laundry
- Laundry Room
- Laundry on main level
Improved Basement
- Heated Basement
- Walk-Out Basement
- Basement Fills Entire Space Under The House
- Connecting Stairway
- Rear Basement Entry
- Sump Pump
Outdoor Features
- Deck
- Screened Patio
- Playground
- Play Equipment
- Porch
Utilities
- Forced Air Zoned Heating and Cooling System
- Humidifier
- Heat Pump System
- Heating System Powered By Owned Propane
- Vented Exhaust Fan
- 200+ Amp Service
- Well
- Tankless Water Heater
- Propane Water Heater
- Water Conditioner is Owned
- Septic Equal To The Number Of Bedrooms
- Cable TV Available
Listing and Financial Details
- Residential Lease
- Security Deposit $3,500
- Tenant pays for electricity, cooking fuel, cable TV, exterior maintenance, frozen waterpipe damage, gas, heat, hot water, internet, light bulbs/filters/fuses/alarm care, trash removal, all utilities
- No Smoking Allowed
- 12-Month Lease Term
- Available 11/14/25
- $50 Application Fee
- Assessor Parcel Number 49-T-1- -21
Community Details
Overview
- No Home Owners Association
- Built by GRAYSTONE HOMES, INC.
- Windsong Subdivision
Pet Policy
- No Pets Allowed
Map
Source: Bright MLS
MLS Number: VACU2012062
APN: 49-T-1-21
- 9195 White Shop Rd
- 19263 Nelda Ln
- 19265 Nelda Ln
- 8346 White Shop Rd
- 18305 Fox Mountain Ln
- 18188 Birmingham Rd
- 34 Timber Ridge Trail
- 17464 Executive Ln
- 17515 Lakemont Dr
- 0 Amandas Ridge Ln Unit VACU2011458
- 10444 Quartz Ave
- 18051 Little Oak Dr
- 19470 Williams Dr
- 11269 Cedar Ave
- 21281 Old Mill Rd
- 11285 Cedar Ave
- 7183 Oak Dr
- 15033 Passion Ln
- 15020 Passion Ln
- 15031 Passion Ln
- 722 Willis Ln
- 528 Cromwell Ct
- 601 Southview
- 705 Ripplebrook Dr
- 651 Mountain View
- 405 Willow Lawn Dr
- 2261 Forsythia Dr
- 2012 Crepe Myrtle Ln
- 2566 Laurel Park Dr
- 1113 S East St
- 314 N West St
- 423 Hill St Unit 5
- 697 E Piedmont St Unit 102
- 820 Ridgeview Rd
- 624 Highview Ct
- 1133 Vantage Place
- 26086 Fincher Dr
- 1863 Cranberry Ln
- 1050 Claire Taylor Ct
- 15117 Montanus Dr
