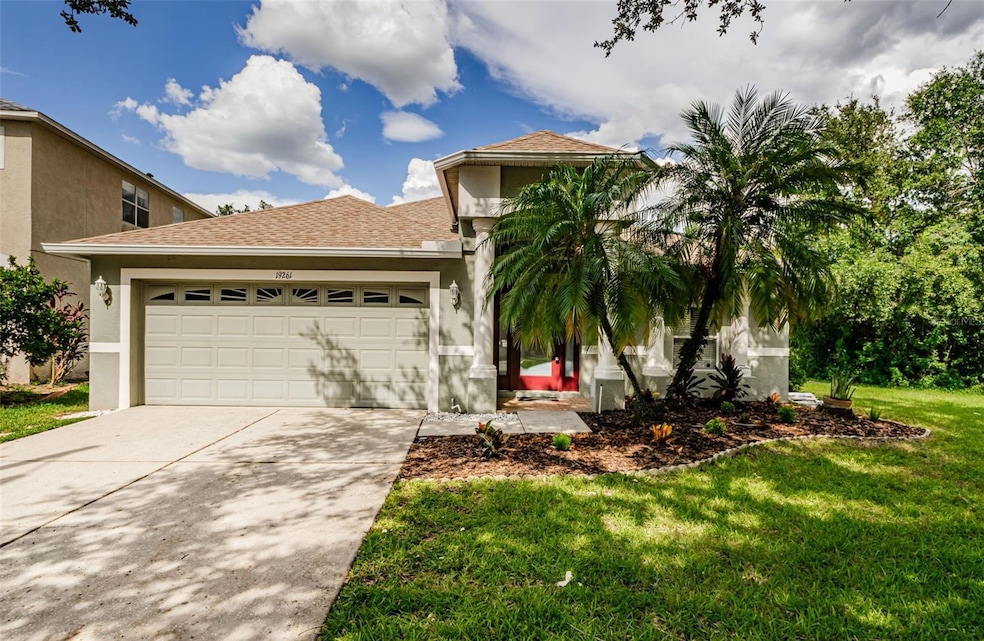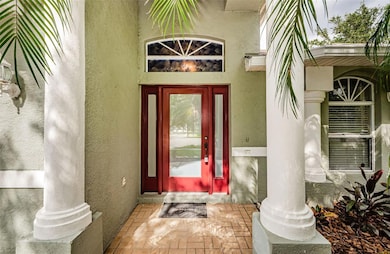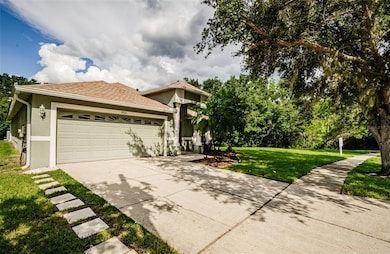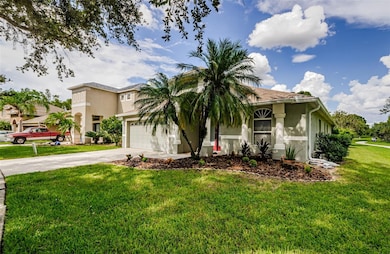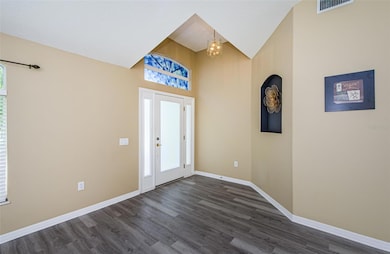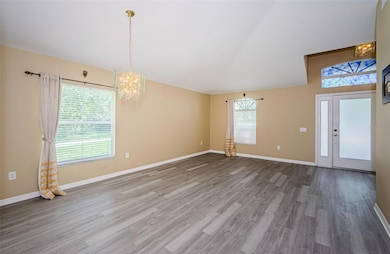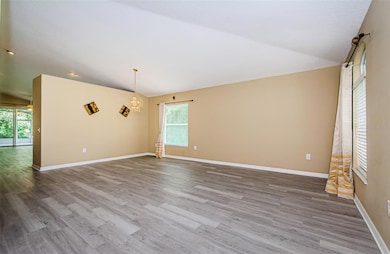19261 Fishermans Bend Dr Lutz, FL 33558
Heritage Harbor NeighborhoodHighlights
- Water Views
- On Golf Course
- Fitness Center
- Mckitrick Elementary School Rated A
- Access To Pond
- Gated Community
About This Home
Welcome to this meticulously updated and FRESHLY PAINTED single story home located in the HERITAGE HARBOR golf course community. As you step inside, you'll be greeted by a spacious floor plan and foyer that leads to a formal living room & dining room. The floors feature B NEW Luxury Vinyl throughout. The living & dining rooms are perfect for hosting guests or relaxing with family. The kitchen has been upgraded with QUARTZ countertops, New Stainless Steel Farm sink and plenty of cabinet space. There is also a built-in desk area with extra cabinets and drawers. The primary bedroom is spacious and features NEW Luxury Vinyl flooring and a huge walk-in closet. Off the primary bedroom there is an office or flex space that overlooks conservation and the golf course. The Luxurious en-suite bathroom features a double vanity with Quartz counters, soaking tub and a separate shower. The other two bedrooms are located on the opposite side of the home, each offering plenty of space and natural light. The guest bathroom features a double vanity and has been upgraded with Quartz counters, NEW sinks and faucets along with Luxury Vinyl flooring. This home also features a spacious laundry room with a utility sink and a 2-car garage. Step outside to the large covered screened porch with expansive conservation and golf course views. It is perfect for relaxing! This is a fantastic opportunity to live in a beautiful home in the highly sought-after community Heritage Harbor, which offers resort-style living with a huge community pool, splash pad, water slide, community center, on-premise restaurant & bar, work-out facilities, rollerblade rink, tennis, basketball, shuffleboard, and volleyball courts, driving range and golf course. New roof 2024, HVAC 2024. Highly desirable Golf Course community that is only minutes away from Veterans Expressway, shopping, airports, restaurants and A-rated schools. Make your appointment today!
Listing Agent
MIHARA & ASSOCIATES INC. Brokerage Phone: 813-960-2300 License #3286058 Listed on: 07/18/2025

Home Details
Home Type
- Single Family
Est. Annual Taxes
- $9,080
Year Built
- Built in 2002
Lot Details
- 6,534 Sq Ft Lot
- Lot Dimensions are 52.09x120
- On Golf Course
- Near Conservation Area
- West Facing Home
Parking
- 2 Car Attached Garage
Property Views
- Water
- Golf Course
Interior Spaces
- 2,053 Sq Ft Home
- 1-Story Property
- Open Floorplan
- Built-In Features
- Vaulted Ceiling
- Ceiling Fan
- Blinds
- Drapes & Rods
- Sliding Doors
- Family Room Off Kitchen
- Combination Dining and Living Room
- Den
- Luxury Vinyl Tile Flooring
Kitchen
- Eat-In Kitchen
- Breakfast Bar
- Dinette
- Range
- Dishwasher
- Stone Countertops
- Solid Wood Cabinet
- Disposal
Bedrooms and Bathrooms
- 3 Bedrooms
- Split Bedroom Floorplan
- Walk-In Closet
- 2 Full Bathrooms
Laundry
- Laundry Room
- Dryer
- Washer
Eco-Friendly Details
- Reclaimed Water Irrigation System
Outdoor Features
- Access To Pond
- Covered patio or porch
- Private Mailbox
Schools
- Mckitrick Elementary School
- Martinez Middle School
- Steinbrenner High School
Utilities
- Central Heating and Cooling System
- Heat Pump System
- Thermostat
- Underground Utilities
- Electric Water Heater
- Phone Available
- Cable TV Available
Listing and Financial Details
- Residential Lease
- Security Deposit $3,000
- Property Available on 8/1/24
- Tenant pays for cleaning fee
- The owner pays for grounds care, laundry, pest control
- 12-Month Minimum Lease Term
- $50 Application Fee
- 8 to 12-Month Minimum Lease Term
- Assessor Parcel Number U-04-27-18-5T1-000031-00004.0
Community Details
Overview
- Property has a Home Owners Association
- Greenacre Property Management, Ray Leonard Association, Phone Number (813) 936-4135
- Heritage Harbor Ph 3C Subdivision
Amenities
- Restaurant
- Clubhouse
Recreation
- Golf Course Community
- Tennis Courts
- Community Playground
- Fitness Center
- Community Pool
Pet Policy
- Pets up to 50 lbs
- Pet Deposit $500
- 2 Pets Allowed
- $500 Pet Fee
- Dogs and Cats Allowed
Security
- Gated Community
Map
Source: Stellar MLS
MLS Number: TB8408778
APN: U-04-27-18-5T1-000031-00004.0
- 4025 Harbor Lake Dr
- 19309 Seacove Dr
- 3831 Evergreen Oaks Dr
- 19412 Heritage Harbor Pkwy
- 3321 Mapleridge Dr
- 3320 Majestic View Dr
- 19107 Avenue Bayonnes
- 19212 Sunlake Blvd
- 3304 Alamar St
- 19407 Sweet Grass Way
- 1192 Multiflora Loop
- 3204 Mapleridge Dr
- 3207 Acacia St
- 3205 Majestic View Dr
- 19191 Pease Place
- 4709 Corsage Dr
- 19409 Wingrove Ln
- 19278 Roseate Dr
- 4702 Corsage Dr
- 4503 Lace Cascade Ct
- 19331 Aqua Springs Dr
- 19311 Garden Quilt Cir
- 19126 Wind Dancer St
- 19184 Long Lake Ranch Blvd
- 18516 Avocet Dr
- 3909 Yellow Finch Ln
- 18402 Tapestry Lake Cir
- 18844 Ulmus St
- 5512 Terrain de Golf Dr
- 17958 Beaming Rays Ln
- 18126 Leafwood Cir
- 2125 Stellar Brilliance Way
- 2139 Stellar Brilliance Way
- 1407 Jean St
- 4201 Woodstorks Walk Way Unit 3302
- 2045 Skybrooke Blvd
- 5620 Terrain de Golf Dr
- 2161 Skybrooke Blvd
- 18065 Promenade Park Ln
- 16813 Taylow Way
