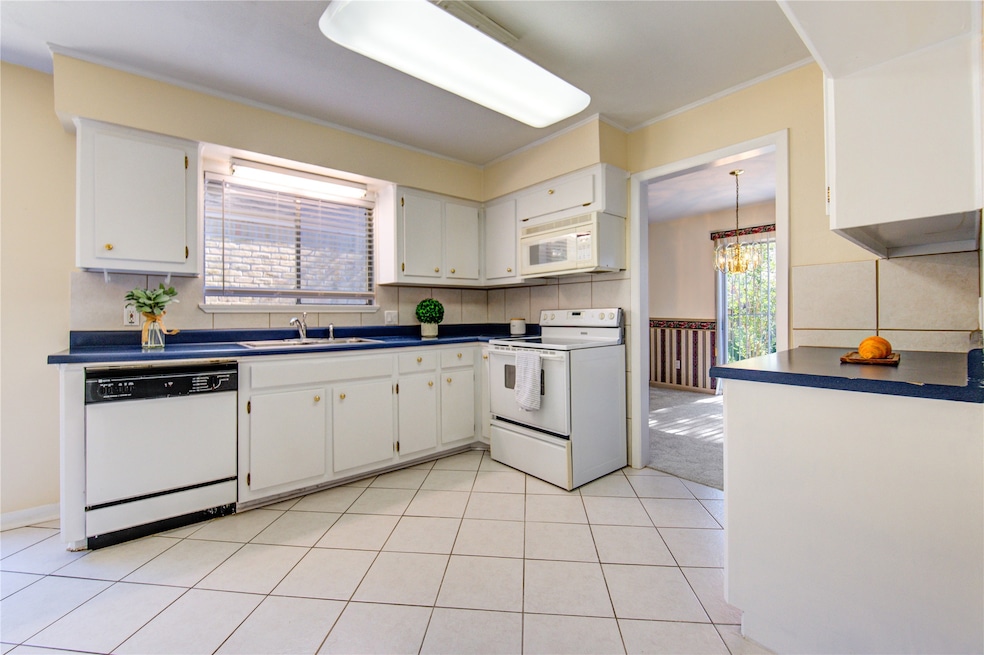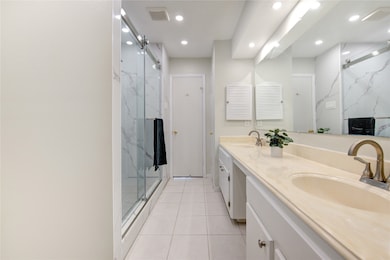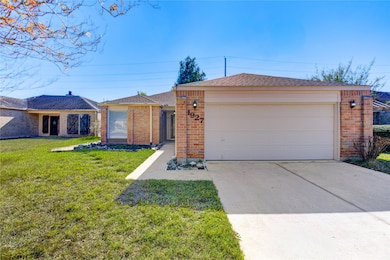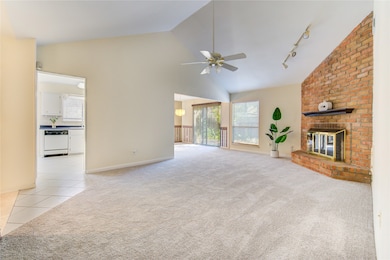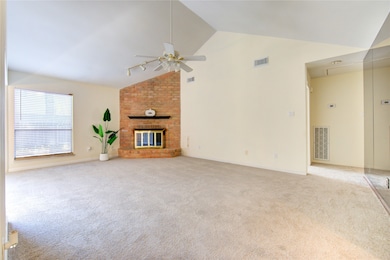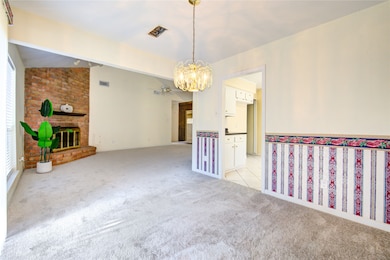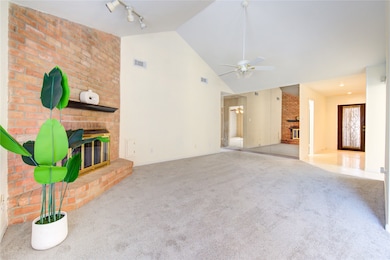1927 Ash Meadow Dr Houston, TX 77090
Champions Neighborhood
3
Beds
2
Baths
1,635
Sq Ft
5,000
Sq Ft Lot
Highlights
- Traditional Architecture
- Breakfast Room
- Living Room
- 1 Fireplace
- 2 Car Attached Garage
- Central Heating and Cooling System
About This Home
Experience comfortable living in this charming 3-bedroom, 2-bathroom home with an open floor plan and spacious layout. Soaring high ceilings add grandeur, while a statement fireplace creates a cozy gathering space. The luxurious master bedroom and updated master bathroom offer relaxation and style. Fresh new carpeting adds comfort, and recent paint and upgrades enhance the move-in-ready condition. Located in a quiet neighborhood near excellent schools, this well-maintained property is perfect for modern living.
Home Details
Home Type
- Single Family
Est. Annual Taxes
- $296
Year Built
- Built in 1978
Lot Details
- 5,000 Sq Ft Lot
- North Facing Home
- Property is Fully Fenced
Parking
- 2 Car Attached Garage
Home Design
- Traditional Architecture
Interior Spaces
- 1,635 Sq Ft Home
- 1-Story Property
- 1 Fireplace
- Family Room
- Living Room
- Breakfast Room
- Combination Kitchen and Dining Room
- Vinyl Flooring
- Washer and Gas Dryer Hookup
Kitchen
- Gas Oven
- Electric Cooktop
- Dishwasher
- Disposal
Bedrooms and Bathrooms
- 3 Bedrooms
- 2 Full Bathrooms
Schools
- Ponderosa Elementary School
- Edwin M Wells Middle School
- Westfield High School
Utilities
- Central Heating and Cooling System
- Cable TV Not Available
Listing and Financial Details
- Property Available on 11/2/25
- Long Term Lease
Community Details
Overview
- Ponderosa Forest Sec 09 Subdivision
Pet Policy
- Call for details about the types of pets allowed
- Pet Deposit Required
Map
Source: Houston Association of REALTORS®
MLS Number: 35676716
APN: 1114010000005
Nearby Homes
- 17106 Taffaine Dr
- 2015 Hamlin Valley Dr
- 1903 Banna Dr
- 1911 Saddlecreek Dr
- 1819 Saddlecreek Dr
- 17002 Butte Creek Rd
- 17149 Beaver Springs Dr Unit 13
- 1706 Hamlin Valley Dr
- 17164 Beaver Springs Dr
- 17116 Beaver Springs Dr Unit 7
- 17306 Beaver Springs Dr
- 1822 Anvil Dr
- 2202 Thorpe Grove Ct
- 1511 Bodart Dr
- 2206 Thorpe Grove Ct
- 2210 Thorpe Grove Ct
- 2214 Thorpe Grove Ct
- 15610 Coneflower Hills Dr
- 15642 Buffalo Meadow Ct
- 1714 Corral Dr
- 2022 Sweet Lilac Dr
- 17103 Amarose Dr
- 1911 Hamlin Valley Dr
- 17033 Butte Creek Rd
- 17039 Amarose Dr
- 17018 Taffaine Dr
- 17030 Amarose Dr
- 2063 Sweet Lilac Dr
- 17006 Amarose Dr
- 2047 Sweet Melon Dr
- 1819 Saddlecreek Dr
- 17159 Beaver Springs Dr Unit 13
- 17149 Beaver Springs Dr Unit 13
- 1807 Saddlecreek Dr
- 17326 Ponderosa Pines Dr
- 17164 Beaver Springs Dr
- 16844 Sugar Pine Dr
- 1719 Saddlecreek Dr
- 15960 Kuykendahl Rd
- 17211 Rolling Creek Dr
