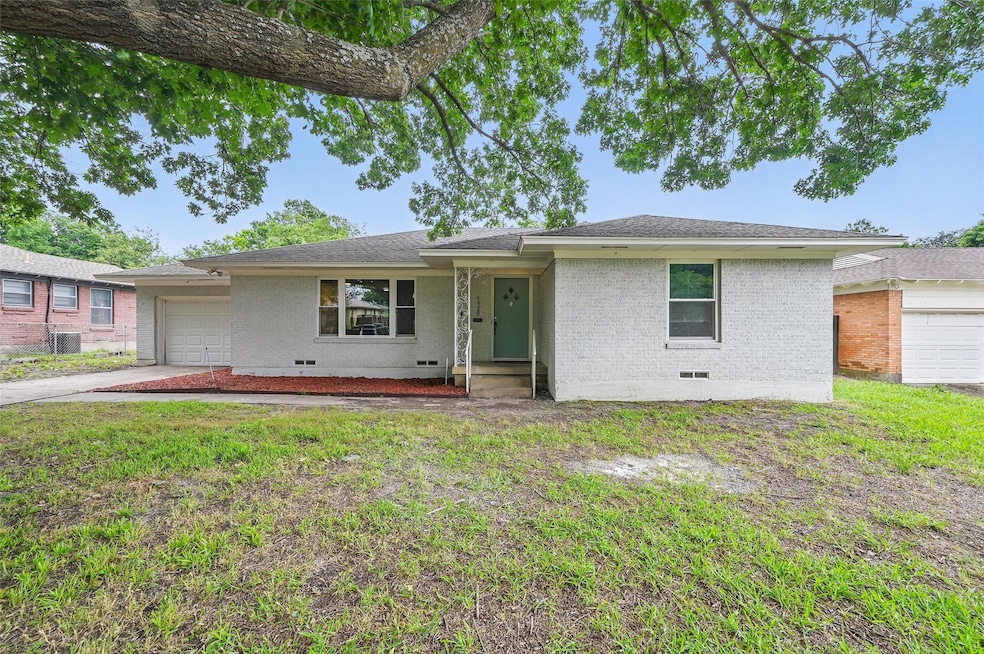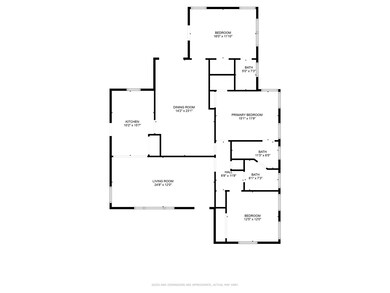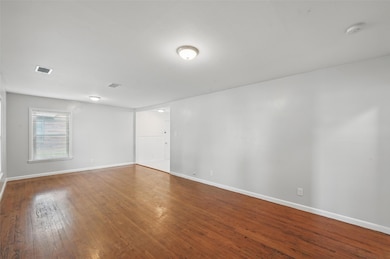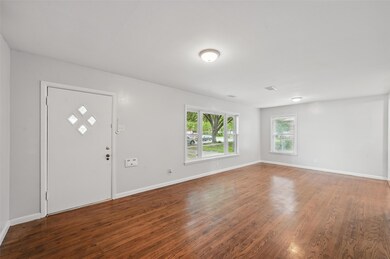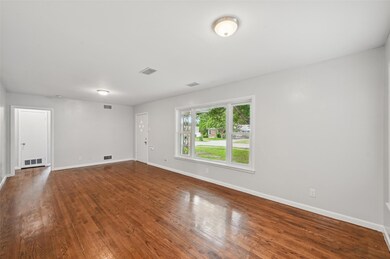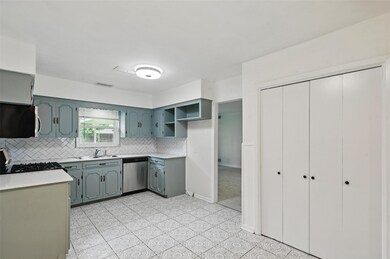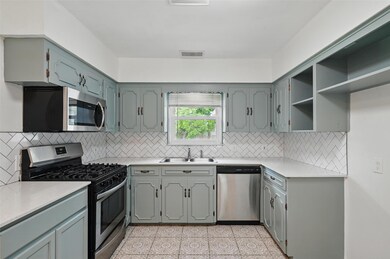1928 Oldgate Ln Garland, TX 75042
Williams NeighborhoodHighlights
- Open Floorplan
- Private Yard
- 1 Car Attached Garage
- Wood Flooring
- Covered patio or porch
- Eat-In Kitchen
About This Home
With a 7 minute drive to Highway 635 and a 20 minute drive to John Paul Jones Park at Lake Ray Hubbard, enjoy convenient access to the metroplex and all the amenities this community has to offer. Job creation in Garland has been on the rise and popular restaurants and retail have grown to support the popular neighborhood. Parks and playgrounds are 4 minutes away and an elementary school is within walking distance!
Step inside the charming 60s vintage home and you'll be greeted by original hardwood floors, a fresh coat of paint and an updated kitchen. With 2 living areas, enjoy having multiple activities going on simultaneously and access the large backyard with a high wood fence and mature trees for shade during the hot Texas summers. The bedrooms offer privacy with a jack and jill bathroom for 2 bedrooms while the master has an ensuite bath with playful colors. Any furniture shown is for illustrative purposes only and not included. PLEASE BE AWARE THAT RENTAL FRAUD AND SCAMS ARE ON THE RISE. WE WILL NEVER ASK YOU TO SEND MONEY TO US DIRECTLY.
A wonderful home in a super convenient location. Come check it out!
Home Details
Home Type
- Single Family
Est. Annual Taxes
- $5,084
Year Built
- Built in 1953
Lot Details
- 0.25 Acre Lot
- Wood Fence
- Landscaped
- Interior Lot
- Sprinkler System
- Private Yard
- Back Yard
Parking
- 1 Car Attached Garage
- Inside Entrance
- Front Facing Garage
- Garage Door Opener
- Driveway
- Off-Street Parking
Home Design
- Brick Exterior Construction
- Pillar, Post or Pier Foundation
- Composition Roof
Interior Spaces
- 1,813 Sq Ft Home
- 1-Story Property
- Open Floorplan
- Fire and Smoke Detector
Kitchen
- Eat-In Kitchen
- Gas Range
- Microwave
- Dishwasher
- Disposal
Flooring
- Wood
- Carpet
- Ceramic Tile
Bedrooms and Bathrooms
- 3 Bedrooms
- 2 Full Bathrooms
Laundry
- Laundry in Garage
- Washer and Electric Dryer Hookup
Outdoor Features
- Covered patio or porch
Schools
- Choice Of Elementary School
- Choice Of High School
Utilities
- Central Heating and Cooling System
- Heating System Uses Natural Gas
- High Speed Internet
- Phone Available
- Cable TV Available
Listing and Financial Details
- Residential Lease
- Property Available on 7/18/25
- Tenant pays for all utilities, cable TV, electricity, gas, sewer, trash collection, water
- Legal Lot and Block 3 / M
- Assessor Parcel Number 26679500130030000
Community Details
Overview
- Williams Estates Subdivision
Recreation
- Community Playground
- Park
Pet Policy
- Limit on the number of pets
- Pet Size Limit
- Dogs and Cats Allowed
- Breed Restrictions
Map
Source: North Texas Real Estate Information Systems (NTREIS)
MLS Number: 21005718
APN: 26679500130030000
- 2020 Belvedere St
- 2005 Belvedere St
- 2000 Belvedere St
- 1900 Hilltop Dr
- 1925 Hilltop Dr
- 2008 Morningside Dr
- 1932 Morningside Dr
- 1821 Arrow Ln
- 2025 16th St
- 2121 Belvedere St
- 1713 Glenwood Cir
- 1918 Patricia Ln
- 2027 Sherwood Dr
- 2001 Sherwood Dr
- 1640 Elizabeth Dr
- 1416 Williams Dr
- 1429 Marion Dr
- 1928 Devonshire Dr
- 1423 Oriole Ln
- 2302 Mockingbird Ln
- 1709 Arrow Ln
- 1913 Devonshire Dr
- 1545 Murray Dr
- 2504 Avon Dr
- 1230 Oriole Ln
- 1221 W Miller Rd
- 1839 S Glenbrook Dr
- 1540 Edgefield Dr
- 1702-1802 Edgefield Dr
- 2317 English Dr
- 2828 Patricia Ln
- 2744 Patricia Ln
- 2705 Wimbledon Ct Unit B
- 2705 Wimbledon Ct Unit A
- 2814 Wimbledon Ct Unit C
- 2806 Wimbledon Ct
- 2722 Wimbledon Ct Unit C
- 2722 Wimbledon Ct Unit B
- 625 Chandler Dr
- 217 S Garland Ave Unit 3306.1409996
