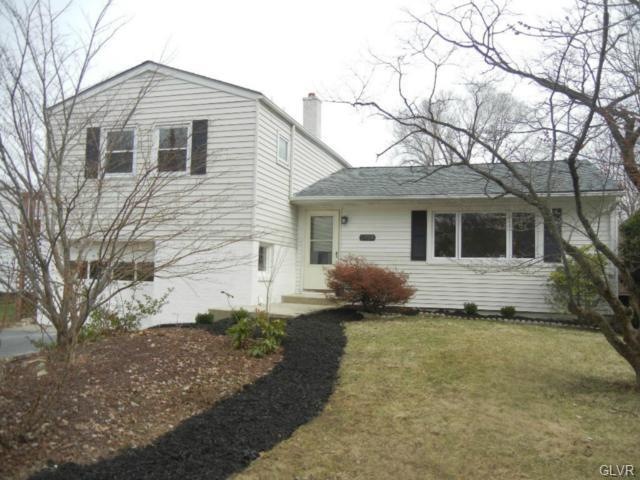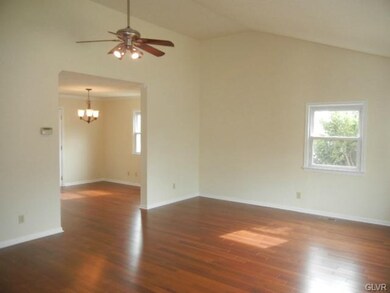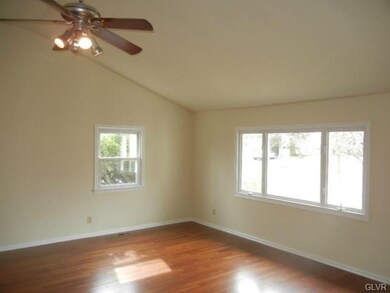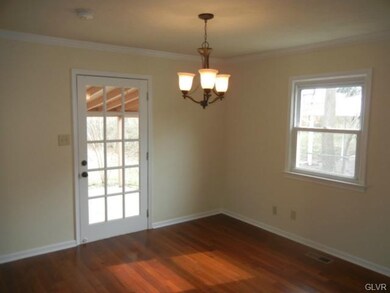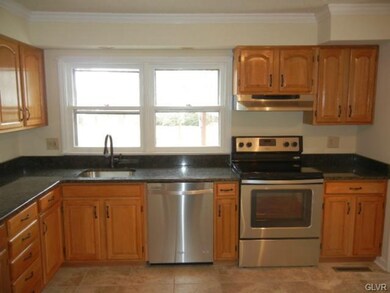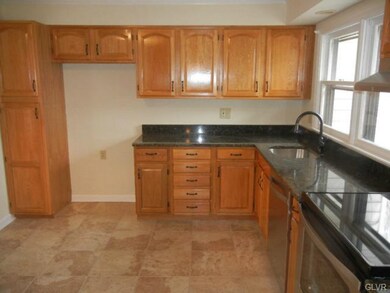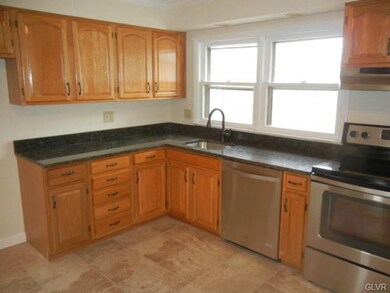
1928 Windsor Rd Bethlehem, PA 18017
Northeast Bethlehem NeighborhoodHighlights
- Living Room with Fireplace
- Covered patio or porch
- Eat-In Kitchen
- Cathedral Ceiling
- 1 Car Attached Garage
- 4-minute walk to Northdale Park
About This Home
As of May 2022Stop searching, THIS is your new home! 1928 Windsor Drive has everything you've been looking for and more. This split level has a unique yet very functional floor plan that is sure to impress. The entry way leads you into an impressive living room with soaring ceilings. Hardwoods are running through the living room into the dining room, and they're covered in natural light from the large front windows. The kitchen has been refreshed and features new appliances as well - don't miss the charming pocket doors! The upper bedroom level features 2 bedrooms and a full hall bath, and the master is pampered with a large bedroom and full bath of their own. The master has a private balcony retreat as well. The level off of the living room has a huge laundry room, and an optional 4th bedroom with half bath, or perhaps use as an office. The basement has been fully finished and provides incredible recreation space, or plenty of storage. Visit today, start packing tomorrow!
Last Agent to Sell the Property
Peak Properties PA License #RS304862 Listed on: 04/04/2014
Home Details
Home Type
- Single Family
Year Built
- Built in 1957
Lot Details
- 0.25 Acre Lot
- Level Lot
Home Design
- Split Level Home
- Brick Exterior Construction
- Asphalt Roof
- Vinyl Construction Material
Interior Spaces
- 1,414 Sq Ft Home
- Cathedral Ceiling
- Family Room Downstairs
- Living Room with Fireplace
- Dining Room
- Basement Fills Entire Space Under The House
- Storage In Attic
Kitchen
- Eat-In Kitchen
- Dishwasher
Flooring
- Wall to Wall Carpet
- Vinyl
Bedrooms and Bathrooms
- 3 Bedrooms
Laundry
- Laundry on lower level
- Washer and Dryer Hookup
Parking
- 1 Car Attached Garage
- On-Street Parking
- Off-Street Parking
Outdoor Features
- Covered patio or porch
Utilities
- Forced Air Heating and Cooling System
- Hot Water Heating System
- Heating System Uses Oil
- Electric Water Heater
Listing and Financial Details
- Assessor Parcel Number N7NW22940204
Ownership History
Purchase Details
Home Financials for this Owner
Home Financials are based on the most recent Mortgage that was taken out on this home.Purchase Details
Home Financials for this Owner
Home Financials are based on the most recent Mortgage that was taken out on this home.Purchase Details
Home Financials for this Owner
Home Financials are based on the most recent Mortgage that was taken out on this home.Purchase Details
Purchase Details
Purchase Details
Home Financials for this Owner
Home Financials are based on the most recent Mortgage that was taken out on this home.Similar Homes in Bethlehem, PA
Home Values in the Area
Average Home Value in this Area
Purchase History
| Date | Type | Sale Price | Title Company |
|---|---|---|---|
| Deed | $371,000 | Lighthouse Abstract | |
| Deed | $193,500 | None Available | |
| Deed | $120,000 | None Available | |
| Deed | -- | None Available | |
| Sheriffs Deed | $1,772 | None Available | |
| Deed | $205,000 | None Available |
Mortgage History
| Date | Status | Loan Amount | Loan Type |
|---|---|---|---|
| Open | $344,350 | New Conventional | |
| Previous Owner | $181,450 | New Conventional | |
| Previous Owner | $203,893 | FHA | |
| Previous Owner | $136,000 | Unknown | |
| Previous Owner | $35,000 | Unknown |
Property History
| Date | Event | Price | Change | Sq Ft Price |
|---|---|---|---|---|
| 05/19/2022 05/19/22 | Sold | $371,000 | +16.0% | $262 / Sq Ft |
| 04/11/2022 04/11/22 | Pending | -- | -- | -- |
| 04/06/2022 04/06/22 | For Sale | $319,900 | +65.3% | $226 / Sq Ft |
| 07/02/2014 07/02/14 | Sold | $193,500 | -3.2% | $137 / Sq Ft |
| 05/22/2014 05/22/14 | Pending | -- | -- | -- |
| 04/04/2014 04/04/14 | For Sale | $199,900 | +66.6% | $141 / Sq Ft |
| 12/11/2013 12/11/13 | Sold | $120,000 | -27.3% | $85 / Sq Ft |
| 11/06/2013 11/06/13 | Pending | -- | -- | -- |
| 09/11/2013 09/11/13 | For Sale | $165,000 | -- | $117 / Sq Ft |
Tax History Compared to Growth
Tax History
| Year | Tax Paid | Tax Assessment Tax Assessment Total Assessment is a certain percentage of the fair market value that is determined by local assessors to be the total taxable value of land and additions on the property. | Land | Improvement |
|---|---|---|---|---|
| 2025 | $672 | $62,200 | $21,300 | $40,900 |
| 2024 | $5,498 | $62,200 | $21,300 | $40,900 |
| 2023 | $5,498 | $62,200 | $21,300 | $40,900 |
| 2022 | $5,455 | $62,200 | $21,300 | $40,900 |
| 2021 | $5,418 | $62,200 | $21,300 | $40,900 |
| 2020 | $5,367 | $62,200 | $21,300 | $40,900 |
| 2019 | $5,349 | $62,200 | $21,300 | $40,900 |
| 2018 | $5,219 | $62,200 | $21,300 | $40,900 |
| 2017 | $5,156 | $62,200 | $21,300 | $40,900 |
| 2016 | -- | $62,200 | $21,300 | $40,900 |
| 2015 | -- | $62,200 | $21,300 | $40,900 |
| 2014 | -- | $62,200 | $21,300 | $40,900 |
Agents Affiliated with this Home
-
Brooke Dietrick

Seller's Agent in 2022
Brooke Dietrick
BHHS Fox & Roach
(610) 597-0626
1 in this area
70 Total Sales
-
Rebecca Entwisle

Buyer's Agent in 2022
Rebecca Entwisle
RE/MAX
(610) 216-6788
3 in this area
99 Total Sales
-
Jeff Dotta
J
Seller's Agent in 2014
Jeff Dotta
Peak Properties PA
(484) 951-3938
1 in this area
26 Total Sales
-
Mark Gallagher
M
Seller Co-Listing Agent in 2014
Mark Gallagher
Coldwell Banker Hearthside
(610) 871-3119
2 in this area
60 Total Sales
-
Frank Mastroianni

Buyer's Agent in 2014
Frank Mastroianni
Better Homes&Gardens RE Valley
(610) 657-5118
4 in this area
183 Total Sales
-
John Gross
J
Seller's Agent in 2013
John Gross
BetterHomes&GardensRE/Cassidon
(610) 882-3135
3 in this area
117 Total Sales
Map
Source: Greater Lehigh Valley REALTORS®
MLS Number: 469203
APN: N7NW2-29-4-0204
- 3155 Easton Ave
- 3023 Middletown Rd
- 2146 Willow Park Rd
- 3331 Walnut St
- 2107 3rd St
- 2653 Riegel St
- 2231 5th St
- 3122 Fairview St
- 1304 Barry Dr
- 1850 7th St
- 1647 4th St
- 2130 Worthington Ave
- 1562 Elayne St
- 1502 2nd St
- 1908 13th St
- 3941 Freemansburg Ave
- 3525 Skyline Dr
- 1723 Snyder St
- 3912 Scherman Blvd
- 2328 Linden St
