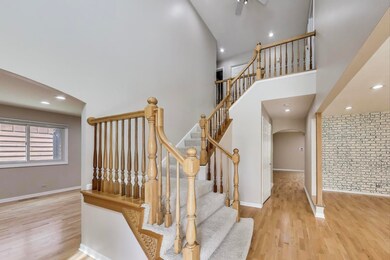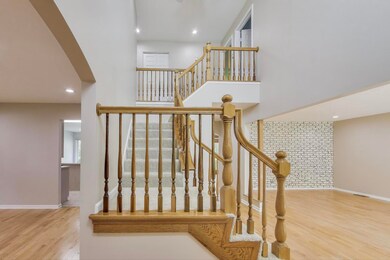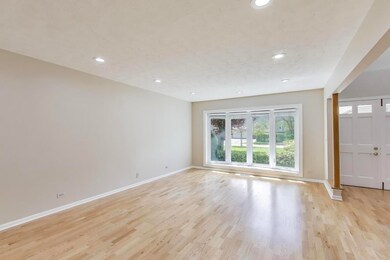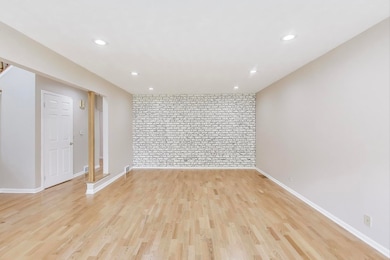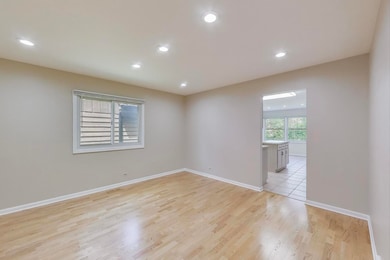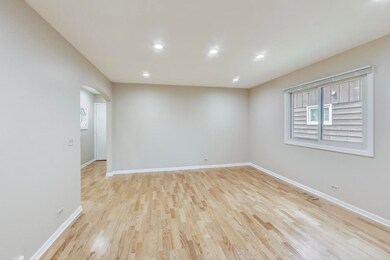
1929 Cavell Ave Highland Park, IL 60035
Highlights
- Open Floorplan
- Recreation Room
- Full Attic
- Sherwood Elementary School Rated A
- Wood Flooring
- 5-minute walk to Cloverdale Park
About This Home
As of June 2025Great Sherwood Forest 4 bedroom, 2.5 bathroom home with open & spacious floor plan! 1st time on the market since it was built in 1968! Original owners, lovingly maintained. Chesterfield built home (great builder). Features a large eat-in kitchen overlooking the backyard & Patio. Separate large dining & living rooms. Inviting family room off of the kitchen leads to the bluestone patio and backyard through the sliding doors. The 1st floor also has a recent 1/2 bath and laundry room. Upstairs is the large primary suite and 3 additional good sized bedrooms and a hall bath. Every bedroom has big walk in closets. Recent improvements include: Newer Roof, New Thermopane Anderson Windows throughout '20, New LED Can Lighting, Hardwood floors on the first floor were recently refinished, recent Stainless steel appliances '22, Hot Water Heater '16, recent battery back-up sump system, recent luxury vinyl planking flooring in basement, washer / dryer '22. Two car garage attached garage with storage and full finished basement. This is a wonderful home in a fantastic neighborhood!
Last Agent to Sell the Property
@properties Christie's International Real Estate License #475124356 Listed on: 05/16/2025

Home Details
Home Type
- Single Family
Est. Annual Taxes
- $11,464
Year Built
- Built in 1968
Lot Details
- Lot Dimensions are 50x146
- Paved or Partially Paved Lot
Parking
- 2 Car Garage
- Driveway
- Parking Included in Price
Home Design
- Asphalt Roof
- Concrete Perimeter Foundation
Interior Spaces
- 2,762 Sq Ft Home
- 2-Story Property
- Open Floorplan
- Ceiling Fan
- Double Pane Windows
- Insulated Windows
- Window Screens
- Entrance Foyer
- Family Room
- Living Room
- Breakfast Room
- Formal Dining Room
- Recreation Room
- Lower Floor Utility Room
- Storage Room
- Full Attic
Kitchen
- <<doubleOvenToken>>
- <<microwave>>
- Dishwasher
- Stainless Steel Appliances
- Disposal
Flooring
- Wood
- Porcelain Tile
Bedrooms and Bathrooms
- 4 Bedrooms
- 4 Potential Bedrooms
- Walk-In Closet
Laundry
- Laundry Room
- Dryer
- Washer
Basement
- Basement Fills Entire Space Under The House
- Sump Pump
Outdoor Features
- Patio
Schools
- Sherwood Elementary School
- Northwood Junior High School
- Highland Park High School
Utilities
- Central Air
- Heating System Uses Natural Gas
- Lake Michigan Water
- Gas Water Heater
Listing and Financial Details
- Senior Tax Exemptions
- Homeowner Tax Exemptions
Ownership History
Purchase Details
Home Financials for this Owner
Home Financials are based on the most recent Mortgage that was taken out on this home.Similar Homes in Highland Park, IL
Home Values in the Area
Average Home Value in this Area
Purchase History
| Date | Type | Sale Price | Title Company |
|---|---|---|---|
| Quit Claim Deed | -- | Greater Illinois Title Compa |
Mortgage History
| Date | Status | Loan Amount | Loan Type |
|---|---|---|---|
| Open | $35,000 | New Conventional | |
| Open | $75,000 | Credit Line Revolving | |
| Closed | $85,000 | Unknown | |
| Closed | $158,000 | No Value Available |
Property History
| Date | Event | Price | Change | Sq Ft Price |
|---|---|---|---|---|
| 06/13/2025 06/13/25 | Sold | $825,000 | +18.0% | $299 / Sq Ft |
| 05/21/2025 05/21/25 | Pending | -- | -- | -- |
| 05/21/2025 05/21/25 | For Sale | $699,000 | -- | $253 / Sq Ft |
Tax History Compared to Growth
Tax History
| Year | Tax Paid | Tax Assessment Tax Assessment Total Assessment is a certain percentage of the fair market value that is determined by local assessors to be the total taxable value of land and additions on the property. | Land | Improvement |
|---|---|---|---|---|
| 2024 | $13,115 | $172,616 | $36,616 | $136,000 |
| 2023 | $12,756 | $165,658 | $35,140 | $130,518 |
| 2022 | $12,756 | $168,989 | $37,589 | $131,400 |
| 2021 | $13,038 | $162,928 | $36,241 | $126,687 |
| 2020 | $11,775 | $163,271 | $36,317 | $126,954 |
| 2019 | $11,276 | $162,994 | $36,255 | $126,739 |
| 2018 | $11,745 | $165,262 | $38,427 | $126,835 |
| 2017 | $11,576 | $164,734 | $38,304 | $126,430 |
| 2016 | $11,260 | $158,505 | $36,856 | $121,649 |
| 2015 | $10,992 | $148,929 | $34,629 | $114,300 |
| 2014 | $9,649 | $131,120 | $36,362 | $94,758 |
| 2012 | $9,507 | $129,963 | $36,041 | $93,922 |
Agents Affiliated with this Home
-
Cory Albiani

Seller's Agent in 2025
Cory Albiani
@ Properties
(847) 433-2879
27 in this area
135 Total Sales
-
Lyn Wise

Buyer's Agent in 2025
Lyn Wise
@ Properties
(847) 624-6143
39 in this area
133 Total Sales
Map
Source: Midwest Real Estate Data (MRED)
MLS Number: 12362187
APN: 16-21-407-006
- 1812 Sherwood Rd
- 2102 Grange Ave
- 1670 Jasmine Ct
- 1726 Park Ave W
- 1667 Sunnyside Ave
- 1220 Park Ave W Unit 110
- 1220 Park Ave W Unit 123
- 1672 Huntington Ln
- 2325 Shady Ln
- 2291 Hybernia Dr
- 1630 Ridge Rd
- 1429 Ferndale Ave
- 2380 Highmoor Rd
- 1398 Sunnyside Ave
- 1361 Cavell Ave
- 940 Augusta Way Unit 315
- 1064 Livingston (Lot 3) Ave
- 1317 Ferndale Ave
- 2471 Augusta Way
- 1247 Cavell Ave

