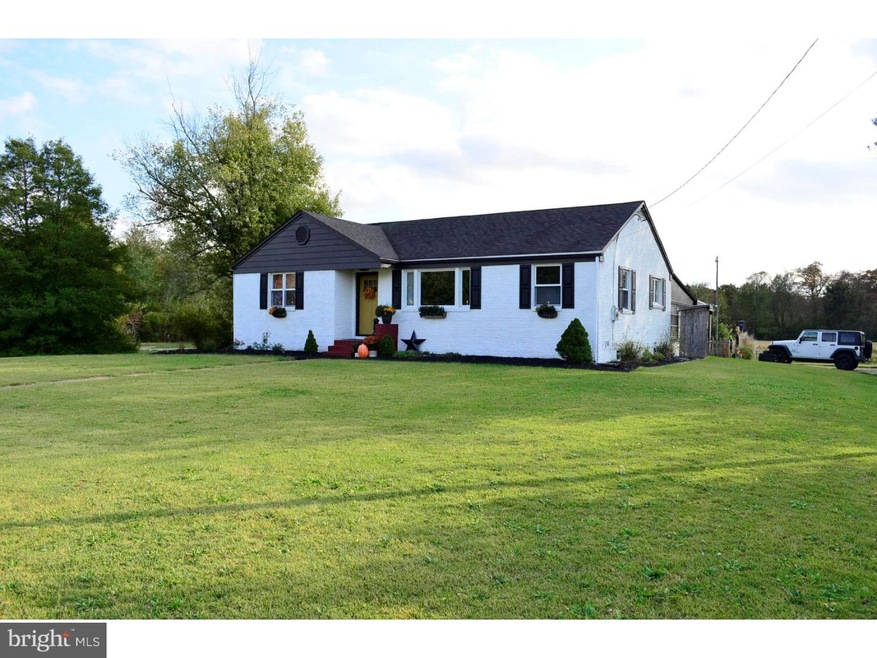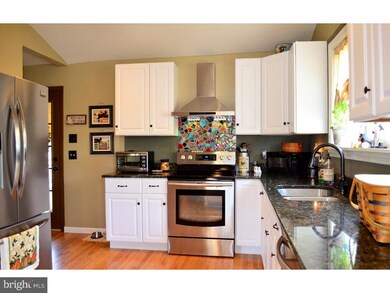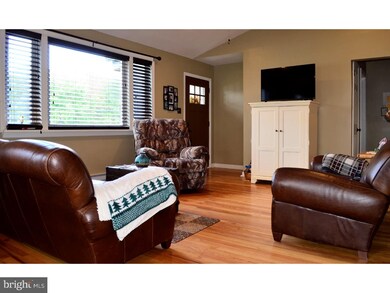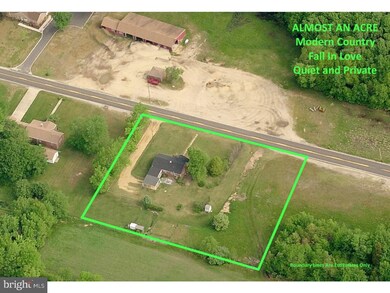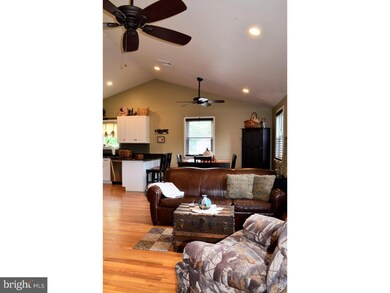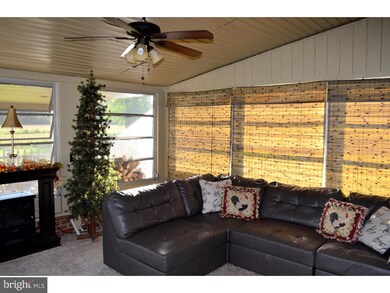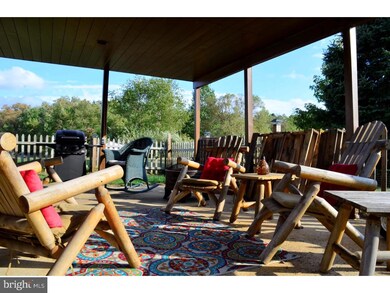
1929 Chew Rd Waterford Works, NJ 08089
Waterford Township NeighborhoodHighlights
- 0.98 Acre Lot
- Cathedral Ceiling
- Attic
- Rambler Architecture
- Wood Flooring
- No HOA
About This Home
As of December 2016Gentle, Breezy, Live Easy! .98 Acres (Almost an Acre!) of pure tranquility. It's as if you're the only person around. This is the last house in Waterford Twp. Surrounded by bristling tall pines, cedars, and abundant wildlife everywhere. Privacy Premium. The house sits far off the street (long, pastoral driveway) leads to your meticulous-rancher (Remodeled in 2015). 3 bedrooms. Stay connected. Open floor plan connects the large and super functional kitchen with the family friendly large dining room and living room. Knock-out Hardwood Floors Through-Out, Stainless Steel Everything in the kitchen (including commercial style range hood), fantastic vaulted ceilings, gorgeous-ornate tile backsplash, granite counter-tops, 42" bright white (brand new) cabinets, all add luxury, an interesting contrast to rural living. Rear Sun-Room open to a entertainment rear covered patio over looking the serendipitous farm fields and the backdrop of the protected Wharton State Forest. Full Basement, artfully segmented between family living and storage (a brick wood burning fireplace is a functional focal point). Central Air and Brand New Camden County Complaint Septic System installed in 2015. Enjoy all of natures glory all the time (deer, wild turkey, hawks galore, and the occasional bald eagle). Peaceful, Private, and Tranquility to the extreme. You will love this home and property. Call Today!
Last Agent to Sell the Property
Joe Wiessner Realty LLC License #9481996 Listed on: 10/16/2016
Home Details
Home Type
- Single Family
Est. Annual Taxes
- $5,732
Year Built
- Built in 1956
Lot Details
- 0.98 Acre Lot
- Lot Dimensions are 214x200
- North Facing Home
- Level Lot
- Open Lot
- Property is in good condition
- Property is zoned PD
Parking
- 3 Open Parking Spaces
Home Design
- Rambler Architecture
- Brick Exterior Construction
- Brick Foundation
- Pitched Roof
- Shingle Roof
Interior Spaces
- 1,242 Sq Ft Home
- Property has 1 Level
- Cathedral Ceiling
- Ceiling Fan
- Brick Fireplace
- Replacement Windows
- Living Room
- Dining Room
- Laundry Room
- Attic
Kitchen
- Eat-In Kitchen
- Butlers Pantry
- Dishwasher
Flooring
- Wood
- Wall to Wall Carpet
- Tile or Brick
Bedrooms and Bathrooms
- 3 Bedrooms
- En-Suite Primary Bedroom
- 1 Full Bathroom
Basement
- Basement Fills Entire Space Under The House
- Laundry in Basement
Accessible Home Design
- Mobility Improvements
Outdoor Features
- Patio
- Exterior Lighting
Schools
- Waterford Elementary School
Utilities
- Zoned Heating and Cooling System
- Radiator
- Well
- Electric Water Heater
- On Site Septic
- Satellite Dish
Community Details
- No Home Owners Association
Listing and Financial Details
- Tax Lot 00009
- Assessor Parcel Number 35-07603-00009
Ownership History
Purchase Details
Home Financials for this Owner
Home Financials are based on the most recent Mortgage that was taken out on this home.Purchase Details
Home Financials for this Owner
Home Financials are based on the most recent Mortgage that was taken out on this home.Purchase Details
Home Financials for this Owner
Home Financials are based on the most recent Mortgage that was taken out on this home.Similar Homes in the area
Home Values in the Area
Average Home Value in this Area
Purchase History
| Date | Type | Sale Price | Title Company |
|---|---|---|---|
| Deed | $189,000 | -- | |
| Deed | $189,000 | -- | |
| Deed | $74,808 | Surety Title Co |
Mortgage History
| Date | Status | Loan Amount | Loan Type |
|---|---|---|---|
| Open | $181,049 | New Conventional | |
| Closed | $185,576 | New Conventional |
Property History
| Date | Event | Price | Change | Sq Ft Price |
|---|---|---|---|---|
| 12/12/2016 12/12/16 | Sold | $189,000 | -0.5% | $152 / Sq Ft |
| 11/10/2016 11/10/16 | Pending | -- | -- | -- |
| 10/16/2016 10/16/16 | For Sale | $189,900 | +153.8% | $153 / Sq Ft |
| 01/29/2015 01/29/15 | Sold | $74,808 | -0.3% | $62 / Sq Ft |
| 11/14/2014 11/14/14 | Pending | -- | -- | -- |
| 10/18/2014 10/18/14 | Price Changed | $75,000 | -37.5% | $62 / Sq Ft |
| 07/09/2013 07/09/13 | Price Changed | $120,000 | 0.0% | $99 / Sq Ft |
| 07/09/2013 07/09/13 | For Sale | $120,000 | -25.0% | $99 / Sq Ft |
| 06/27/2013 06/27/13 | Pending | -- | -- | -- |
| 04/15/2013 04/15/13 | For Sale | $160,000 | -- | $132 / Sq Ft |
Tax History Compared to Growth
Tax History
| Year | Tax Paid | Tax Assessment Tax Assessment Total Assessment is a certain percentage of the fair market value that is determined by local assessors to be the total taxable value of land and additions on the property. | Land | Improvement |
|---|---|---|---|---|
| 2024 | $7,374 | $171,600 | $56,400 | $115,200 |
| 2023 | $7,374 | $171,600 | $56,400 | $115,200 |
| 2022 | $7,046 | $171,600 | $56,400 | $115,200 |
| 2021 | $7,012 | $171,600 | $56,400 | $115,200 |
| 2020 | $6,977 | $171,600 | $56,400 | $115,200 |
| 2019 | $6,871 | $171,600 | $56,400 | $115,200 |
| 2018 | $6,864 | $171,600 | $56,400 | $115,200 |
| 2017 | $6,714 | $170,500 | $56,400 | $114,100 |
| 2016 | $5,732 | $147,700 | $56,400 | $91,300 |
| 2015 | $5,082 | $147,700 | $56,400 | $91,300 |
| 2014 | $4,734 | $99,300 | $29,400 | $69,900 |
Agents Affiliated with this Home
-
Joe Wiessner

Seller's Agent in 2016
Joe Wiessner
Joe Wiessner Realty LLC
(609) 400-3035
6 in this area
267 Total Sales
-
Summer Nunn

Buyer's Agent in 2016
Summer Nunn
Coldwell Banker Realty
(609) 321-3068
21 Total Sales
-
Mark Hebert

Seller's Agent in 2015
Mark Hebert
RE/MAX
(609) 221-1891
1 in this area
149 Total Sales
-
Peter Zams

Buyer's Agent in 2015
Peter Zams
Capp Realty
(856) 287-8145
30 Total Sales
Map
Source: Bright MLS
MLS Number: 1002480170
APN: 35-07603-0000-00009
- 344 Route 206
- 595 Spring Rd
- 1217 Chew Rd
- 112 Elmtowne Blvd
- 104 Middle Rd
- 122 Elmtowne Blvd
- 1710 Conrad Ave
- 448 Spring Rd
- 1691 Conrad Ave
- 151 Elmtowne Blvd
- 847 Burnt Mill Rd
- 153 Elmtowne Blvd
- 164 Elmtowne Blvd
- 829 Wiltseys Mill Rd
- 420 Spring Rd
- 785 Bellevue Ave
- 25 Anne Dr
- 31 Leah Ct
- 15 Jerry Ln
- 744 N 4th St
