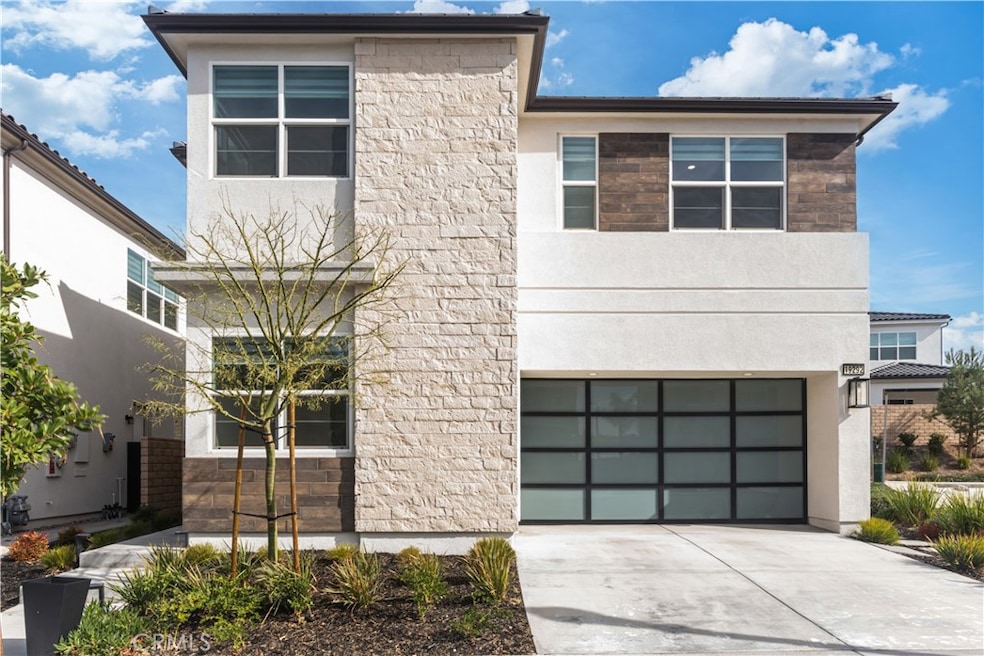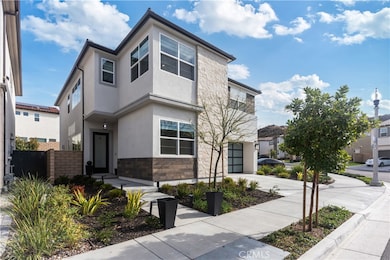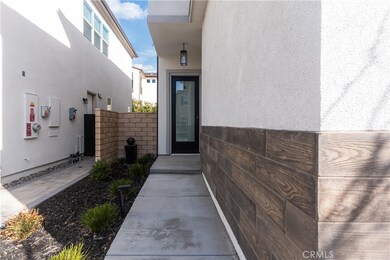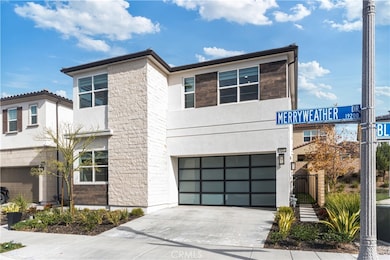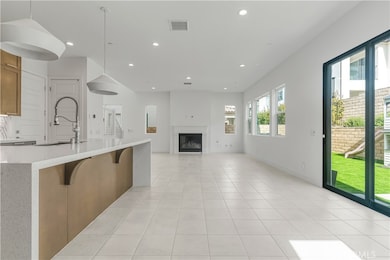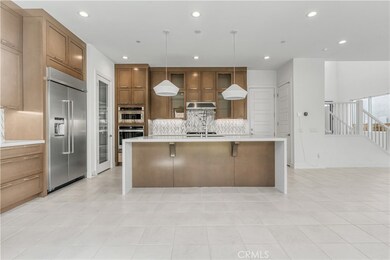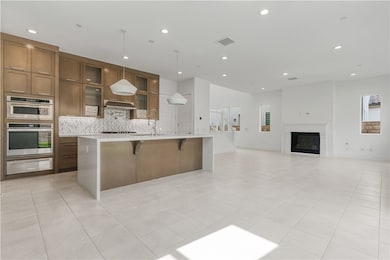19292 Merryweather Dr Santa Clarita, CA 91350
Highlights
- Solar Power System
- 0.72 Acre Lot
- Quartz Countertops
- Plum Canyon Elementary School Rated A-
- Main Floor Bedroom
- Walk-In Pantry
About This Home
This luxurious, gated 5-bedroom, 4-bathroom home with a loft is tucked away in a serene neighborhood in Santa Clarita. Spanning 2,577 square feet, this home boasts a thoughtfully designed interior filled with high-end upgrades. As you enter, you’re greeted by beautiful tiled floors that flow throughout the open-concept first floor. Large windows with custom blinds allow natural light to flood the space, creating a bright and welcoming atmosphere.
The chef-inspired kitchen is a standout, featuring stunning quartz countertops, built-in stainless-steel appliances, and an oversized sink. Recessed lighting casts a warm glow on the rich wood cabinetry and the expansive kitchen island, which boasts elegant waterfall stone edges. A bedroom and full bathroom on the main floor offer perfect accommodations for guests.Upstairs, an inviting loft area provides a cozy retreat, while the massive primary suite is an oasis of comfort. It offers dual vanities, a luxurious glass-enclosed shower, and a spacious walk-in closet with custom-built cabinets. The second bedroom comes with its own private bath, and the additional two bedrooms share a well-appointed full bathroom. For added convenience, an upstairs laundry room makes everyday chores a breeze.The backyard is an entertainer’s dream, featuring lush grass and a charming playhouse. Other notable features of the home include solar panels and direct access to the garage. Ideally located in one of Santa Clarita’s most sought-after communities, this home offers easy access to freeways, shopping, dining, and top-rated schools.
Listing Agent
Beverly and Company, Inc. Brokerage Phone: 213-361-6978 License #02015883 Listed on: 11/13/2025

Co-Listing Agent
The ONE Luxury Properties Brokerage Phone: 213-361-6978 License #01305340
Home Details
Home Type
- Single Family
Est. Annual Taxes
- $12,497
Year Built
- Built in 2021
Lot Details
- 0.72 Acre Lot
- Front Yard
- Density is up to 1 Unit/Acre
Parking
- 2 Car Attached Garage
Home Design
- Entry on the 1st floor
Interior Spaces
- 2,577 Sq Ft Home
- 2-Story Property
- Recessed Lighting
- Family Room with Fireplace
Kitchen
- Walk-In Pantry
- Gas Oven
- Built-In Range
- Microwave
- Dishwasher
- Quartz Countertops
- Disposal
Bedrooms and Bathrooms
- 5 Bedrooms | 1 Main Level Bedroom
- 4 Full Bathrooms
Laundry
- Laundry Room
- Laundry on upper level
- Dryer
- Washer
Eco-Friendly Details
- Solar Power System
- Solar Heating System
Utilities
- Central Heating and Cooling System
Listing and Financial Details
- Security Deposit $5,900
- 12-Month Minimum Lease Term
- Available 12/20/25
- Tax Lot 1
- Tax Tract Number 73858
- Assessor Parcel Number 2812117110
Community Details
Overview
- Property has a Home Owners Association
- Custom Canyon Country 1 Subdivision
Recreation
- Hiking Trails
Pet Policy
- Call for details about the types of pets allowed
Map
Source: California Regional Multiple Listing Service (CRMLS)
MLS Number: SR25259624
APN: 2812-117-110
- 19230 Blackthorn Dr
- 19133 Malabar St
- 19127 Malabar St
- 19336 Opal Ln
- 19347 Laroda Ln
- 28365 Casselman Ln
- 28378 Mirabelle Ln
- 19038 Carranza Ln
- 28381 Mirabelle Ln Unit 496
- 28385 Mirabelle Ln
- 19415 Opal Ln
- 28211 Lorita Ln
- 18952 Lauren Ln
- 28427 Casselman Ln
- 28448 Mirabelle Ln
- 19451 Opal Ln Unit 276
- 19512 Laroda Ln Unit 212
- 28454 Santa Rosa Ln
- 28468 Santa Rosa Ln Unit 534
- 19033 Graham Ln
- 19353 Opal Ln
- 19300 Maybrook Ln
- 19320 Carranza Ln
- 19554 Laroda Ln Unit 233
- 19602 Edmonds Place
- 28355 Stansfield Ln
- 19721 Castille Ln
- 19914 Via Joyce Dr
- 20007 Holly Dr
- 20027 Christopher Ln
- 28085 Whites Canyon Rd
- 27932 Calypso Ln
- 27858 Crosspath Ave
- 28665 Windbreak Terrace
- 28516 Songbird Way
- 20111 Cavern Ct
- 27416 Dewdrop Ave
- 18071 Beneda Ln
- 20325 Calhaven Dr
- 28063 Catherine Dr Unit Beautiful Condo
